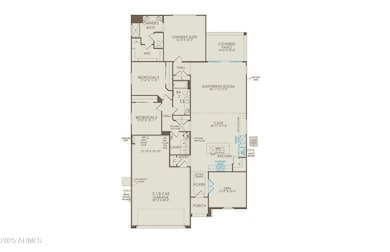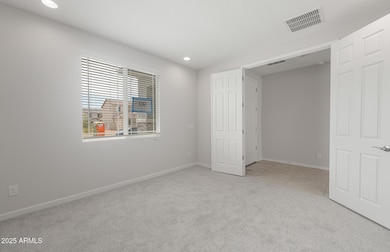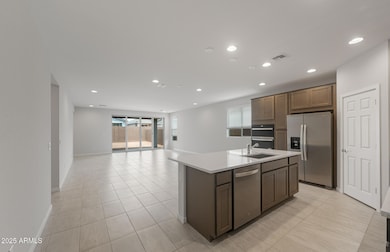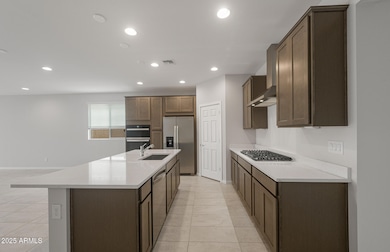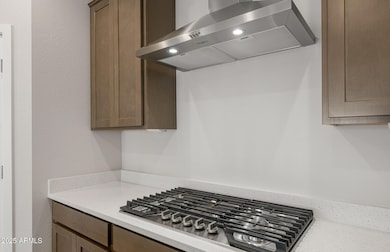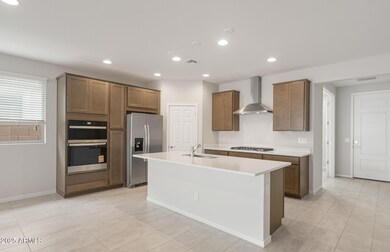1462 W Treasure Trail Apache Junction, AZ 85120
Superstition Vistas NeighborhoodEstimated payment $2,911/month
Highlights
- Community Lake
- Contemporary Architecture
- Covered Patio or Porch
- Theater or Screening Room
- Heated Community Pool
- 2.5 Car Direct Access Garage
About This Home
Up to 3% of base price or total purchase price, whichever is less, is available through preferred lender plus additional 2% of base price or total purchase price, whichever is less, is available to be used toward closing costs, pre-paids, rate buy downs, &/or price adjustments. This amazing home is almost ready. This stunning single-story Barletta floor plan offers 3 bedrooms, a versatile den, and 2 baths. The open-concept design features a center-meet sliding glass door in the gathering room and a chef's kitchen with stainless steel appliances, 42'' latte cabinets, and quartz countertops. With two-tone paint, upgraded flooring throughout, plus washer, dryer, fridge, and blinds included—this home has it all.
Home Details
Home Type
- Single Family
Est. Annual Taxes
- $166
Year Built
- Built in 2025 | Under Construction
Lot Details
- 6,251 Sq Ft Lot
- Desert faces the front of the property
- Block Wall Fence
- Front Yard Sprinklers
HOA Fees
- $130 Monthly HOA Fees
Parking
- 2.5 Car Direct Access Garage
- 2 Open Parking Spaces
- Garage Door Opener
Home Design
- Contemporary Architecture
- Wood Frame Construction
- Tile Roof
- Stucco
Interior Spaces
- 1,992 Sq Ft Home
- 1-Story Property
- Ceiling height of 9 feet or more
- Double Pane Windows
- ENERGY STAR Qualified Windows
- Vinyl Clad Windows
Kitchen
- Breakfast Bar
- ENERGY STAR Qualified Appliances
- Kitchen Island
Flooring
- Carpet
- Tile
Bedrooms and Bathrooms
- 3 Bedrooms
- 2 Bathrooms
- Dual Vanity Sinks in Primary Bathroom
Schools
- Desert Vista Elementary School
- Cactus Canyon Junior High
- Apache Junction High School
Utilities
- Zoned Heating and Cooling System
- Heating System Uses Natural Gas
- High Speed Internet
- Cable TV Available
Additional Features
- Mechanical Fresh Air
- Covered Patio or Porch
Listing and Financial Details
- Home warranty included in the sale of the property
- Legal Lot and Block 90 / 01
- Assessor Parcel Number 110-01-090
Community Details
Overview
- Association fees include ground maintenance
- Blossom Rock Association, Phone Number (480) 360-4227
- Built by Pulte Homes
- Blossom Rock Parcel A1 Subdivision, Barletta Floorplan
- Community Lake
Amenities
- Theater or Screening Room
- Recreation Room
Recreation
- Community Playground
- Heated Community Pool
- Bike Trail
Map
Home Values in the Area
Average Home Value in this Area
Property History
| Date | Event | Price | List to Sale | Price per Sq Ft |
|---|---|---|---|---|
| 11/07/2025 11/07/25 | Pending | -- | -- | -- |
| 10/20/2025 10/20/25 | Price Changed | $524,990 | -1.9% | $264 / Sq Ft |
| 09/23/2025 09/23/25 | Price Changed | $534,990 | -0.9% | $269 / Sq Ft |
| 08/27/2025 08/27/25 | Price Changed | $539,990 | -0.9% | $271 / Sq Ft |
| 08/01/2025 08/01/25 | For Sale | $544,990 | -- | $274 / Sq Ft |
Source: Arizona Regional Multiple Listing Service (ARMLS)
MLS Number: 6900319
- 1260 W Treasure Trail
- 1465 W Treasure Trail
- 1438 W Treasure Trail
- 9453 Dutchman Dr
- Pecan Plan 60-4 at Blossom Rock at Superstition Vistas - Blossom Rock
- Verde Plan 5510 at Blossom Rock at Superstition Vistas - Blossom Rock
- Cholla Plan 5541 at Blossom Rock at Superstition Vistas - Blossom Rock
- Holly Plan 5007 at Blossom Rock at Superstition Vistas - Blossom Rock
- Mojave Plan 60-3 at Blossom Rock at Superstition Vistas - Blossom Rock
- 9783 S Dutchman Dr
- 9389 S Dutchman Dr
- 781 W J Waltz Way
- 770 Golden Ore Pass
- 800 W J Waltz Way
- 803 W J Waltz Way
- 816 Golden Ore Pass
- 853 Golden Ore Pass
- 9929 Dutchman Dr
- Nina Plan at Blossom Rock at Superstition Vistas - Fusion
- Nicola Plan at Blossom Rock at Superstition Vistas - Fusion

