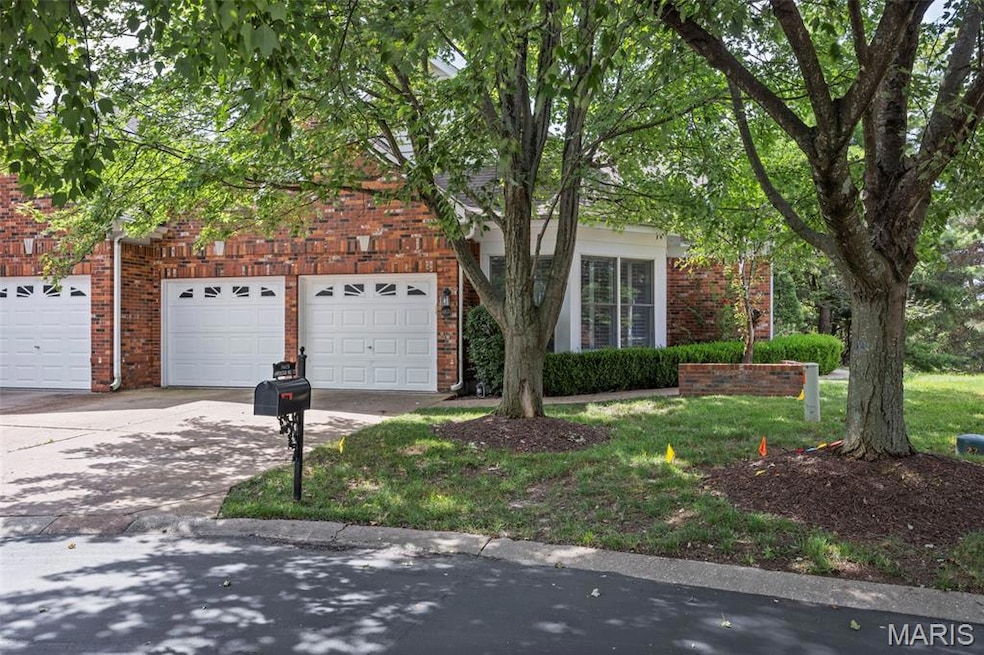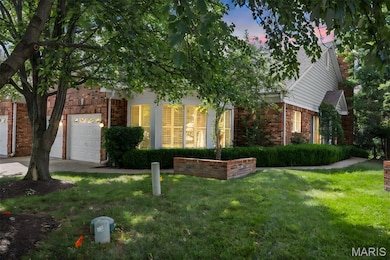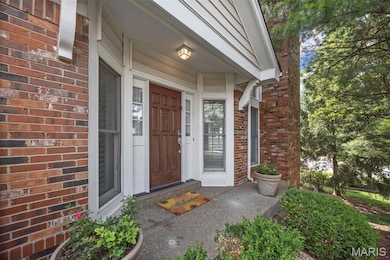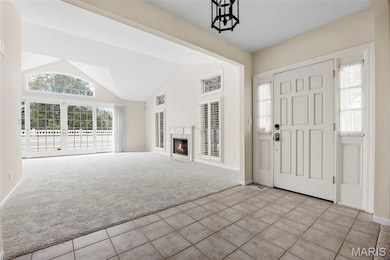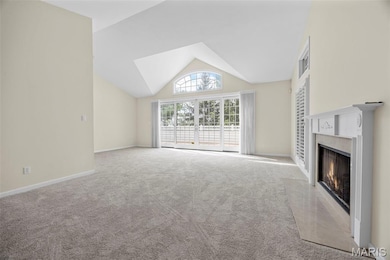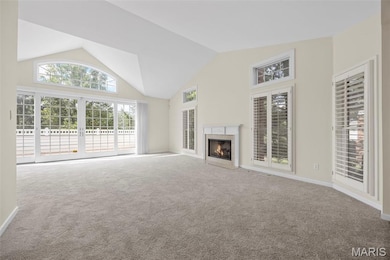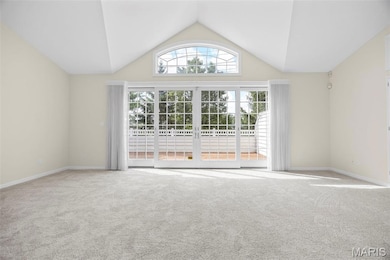
14620 Amberleigh Hill Ct Chesterfield, MO 63017
Estimated payment $4,585/month
Highlights
- Gated Community
- Open Floorplan
- Vaulted Ceiling
- Henry Elementary School Rated A
- Deck
- Ranch Style House
About This Home
WELCOME HOME to this stunningly renovated 2 BDRM, 2.5 BTH villa with 3500+ sq ft in esteemed Amberleigh subdivision. This breathtaking villa has it all including a possible 3rd bedroom in the walk out lower level. Walk in to the sprawling open floor plan with TONS of floor to ceiling windows showcasing natural lighting throughout. Entry foyer leads to spacious vaulted great rm w/marble gas fireplace & vaulted wall of windows & sliders leading out to NEW deck (2025). Formal dining rm displays decorative wainscotting. Remodeled kitchen features NEW: 42" cabinets, built in whirlpool oven & microwave, gas cooktop, pantry & tile backsplash. Breakfast room is surrounded in floor to ceiling windows. Primary bedroom suite includes his & hers walk in closets & NEW (25) luxury bath w/HUGE his/hers vanities & custom tiled walk in shower. Main floor laundry w/utility sink, mudroom area w/desk & half bth on main floor. Make your way to the walk out lower level to find sprawling great room w/wet bar & floor to ceiling bookshelves. Add'l bedroom & den/possible 3rd bedroom adjoined to massive walk in closet. Full bathroom w/walk in shower in lower level. Featured throughout: new carpet & lighting (25), custom plantation shutters & window coverings. Also new: HVAC (19), water heater (18). LOCATION, LOCATION, LOCATION! These don't come available often, and that's because it's located within walking distance of all the shops & restaurants that Town and Country Crossing has to offer. MUST SEE!
Property Details
Home Type
- Condominium
Est. Annual Taxes
- $6,311
Year Built
- Built in 1996 | Remodeled
Lot Details
- Level Lot
- Back and Front Yard
HOA Fees
- $525 Monthly HOA Fees
Parking
- 2 Car Attached Garage
Home Design
- Ranch Style House
- Villa
- Brick Veneer
- Architectural Shingle Roof
- Vinyl Siding
- Concrete Perimeter Foundation
Interior Spaces
- Open Floorplan
- Wet Bar
- Built-In Features
- Bookcases
- Bar
- Crown Molding
- Vaulted Ceiling
- Ceiling Fan
- Recessed Lighting
- Gas Fireplace
- Plantation Shutters
- French Doors
- Atrium Doors
- Panel Doors
- Mud Room
- Entrance Foyer
- Great Room with Fireplace
- Family Room
- Breakfast Room
- Dining Room
- Den
- Storage
Kitchen
- Eat-In Kitchen
- Breakfast Bar
- Gas Cooktop
- Microwave
- Dishwasher
- Stone Countertops
- Disposal
Flooring
- Carpet
- Laminate
- Ceramic Tile
Bedrooms and Bathrooms
- 2 Bedrooms
Laundry
- Laundry Room
- Laundry on main level
Partially Finished Basement
- Basement Fills Entire Space Under The House
- Sump Pump
- Bedroom in Basement
- Finished Basement Bathroom
- Stubbed For A Bathroom
- Basement Storage
- Basement Window Egress
Outdoor Features
- Balcony
- Deck
- Patio
- Front Porch
Schools
- Henry Elem. Elementary School
- West Middle School
- Parkway West High School
Utilities
- Forced Air Heating and Cooling System
- High Speed Internet
- Cable TV Available
Listing and Financial Details
- Assessor Parcel Number 20R-31-0595
Community Details
Overview
- Association fees include insurance, maintenance parking/roads, repairs, roof, snow removal
- Amberleigh Association
Security
- Gated Community
Map
Home Values in the Area
Average Home Value in this Area
Tax History
| Year | Tax Paid | Tax Assessment Tax Assessment Total Assessment is a certain percentage of the fair market value that is determined by local assessors to be the total taxable value of land and additions on the property. | Land | Improvement |
|---|---|---|---|---|
| 2024 | $6,311 | $95,500 | $15,620 | $79,880 |
| 2023 | $6,311 | $95,500 | $15,620 | $79,880 |
| 2022 | $5,797 | $83,220 | $15,620 | $67,600 |
| 2021 | $6,082 | $87,690 | $15,620 | $72,070 |
| 2020 | $5,781 | $80,030 | $13,760 | $66,270 |
| 2019 | $5,655 | $80,030 | $13,760 | $66,270 |
| 2018 | $5,358 | $70,300 | $13,760 | $56,540 |
| 2017 | $5,212 | $70,300 | $13,760 | $56,540 |
| 2016 | $4,449 | $56,980 | $11,170 | $45,810 |
| 2015 | $4,664 | $56,980 | $11,170 | $45,810 |
| 2014 | $4,363 | $56,990 | $18,130 | $38,860 |
Property History
| Date | Event | Price | Change | Sq Ft Price |
|---|---|---|---|---|
| 08/14/2025 08/14/25 | Price Changed | $649,900 | -4.4% | $185 / Sq Ft |
| 07/23/2025 07/23/25 | For Sale | $679,900 | 0.0% | $193 / Sq Ft |
| 08/18/2020 08/18/20 | Rented | $2,600 | 0.0% | -- |
| 08/18/2020 08/18/20 | Under Contract | -- | -- | -- |
| 07/24/2020 07/24/20 | Price Changed | $2,600 | -3.7% | $1 / Sq Ft |
| 07/22/2020 07/22/20 | For Rent | $2,700 | -- | -- |
Purchase History
| Date | Type | Sale Price | Title Company |
|---|---|---|---|
| Interfamily Deed Transfer | -- | Freedom Title Llc St Louis | |
| Warranty Deed | $247,000 | Freedom Title Llc St Louis | |
| Warranty Deed | $350,000 | -- |
Mortgage History
| Date | Status | Loan Amount | Loan Type |
|---|---|---|---|
| Previous Owner | $252,700 | No Value Available |
Similar Homes in Chesterfield, MO
Source: MARIS MLS
MLS Number: MIS25049987
APN: 20R-31-0595
- 14628 Amberleigh Hill Ct
- 2224 Clayville Ct
- 2237 Ole Castle Ct
- 612 Savannah View Way
- 603 Rue Montand Dr
- 2022 Tramore Ct
- 14569 Crossway Ct
- 1864 Oxborough Ct
- 707 Dutch Mill Dr
- 110 Old Oaks Dr
- 14516 Crossway Ct
- 821 Heatherhaven Dr
- 449 Wildwood Pkwy
- 1645 Tradd Ct
- 1103 Sheffield Manor Ct
- 830 Courtwood Ln
- 14991 Broadmont Dr
- 494 Manorcrest Ln
- 15009 Claymoor Ct Unit 11
- 14564 Harleston Village Dr
- 14441 Village Green Pkwy
- 2150 Village Green Pkwy
- 14343 Willow Bend Park
- 490 Trailwood Dr
- 524 Ranch Dr
- 105 Whitewater Dr
- 14320 Holohan Estates
- 500 Seven Trails Dr
- 1836 Rockmoor Dr
- 1218 Wissmann Dr
- 1219 Blairshire Dr
- 249 Pine Tree Ln
- 120 Ballwin Manor Dr
- 340 Hillcrest Blvd
- 170 Steamboat Ln
- 15480 Elk Ridge Ln
- 207 Enchanted Pkwy
- 398 Enchanted Pkwy
- 10 Brisbane Dr
- 240 Hickory Hedge Dr
