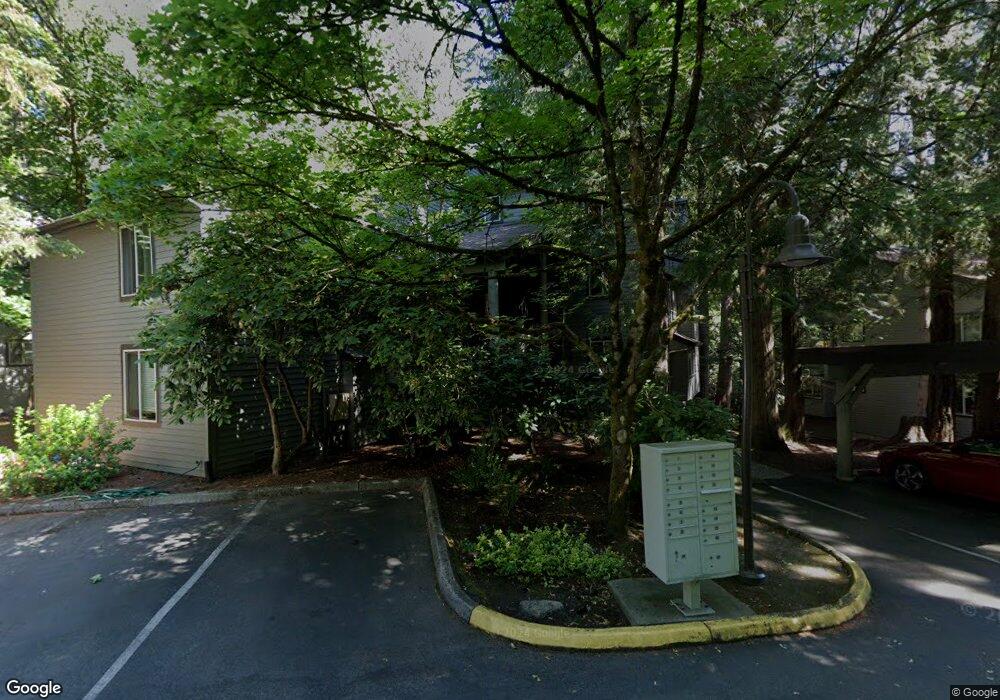14620 NE 80th Place Unit 35A Redmond, WA 98052
Willows-Rose Hill NeighborhoodEstimated Value: $466,000 - $635,000
About This Home
ALL terms negotiable until Lease agreement is signed.
Text & Email for fastest response
Address: 14620 NE 80th Place Unit #35A, Redmond, WA 98052
Rental rate: $2,540.00
Security deposit: $2,540.00
Water, Sewer, Garbage included
1 covered parking spot included
Non-refundable cleaning fee: $500.00
Pets: yes case-by-case w. per pet fee. $500 initial pet. Inquire more
Highly Desired Lake Washington School District!: (Rose Hill Elementary, Rose Hill Middle, Lake Washington High), applicant/tenant to verify
Available for move-in date: July 7th
Non-Smoking
Lease term: June 2026, all terms considered, long term possibilities, inquire more!
No Fee to apply. Only if report is ran, ($45 per adult). Background check ran for all adults 18+. Previous background checks not accepted at this time but please inquire more.
Move-in cost: First+Security+Cleaning Fee. (Well qualified last month's rent up front may be waived)
MLS listed
660+ credit and 3x monthly income, but will consider all applicants, cases, and terms
Listed by Jeremiah Kerk of RE/MAX Eastside Brokers. Please email, text, or call for all details/inquiries/appointments.
Email text or call
Ownership History
Purchase Details
Home Financials for this Owner
Home Financials are based on the most recent Mortgage that was taken out on this home.Purchase Details
Home Financials for this Owner
Home Financials are based on the most recent Mortgage that was taken out on this home.Purchase Details
Purchase Details
Home Values in the Area
Average Home Value in this Area
Purchase History
| Date | Buyer | Sale Price | Title Company |
|---|---|---|---|
| Rajarao Sridevi | $255,000 | First American | |
| Boyce Janet G | $128,500 | Chicago Title Insurance Co | |
| Kiesow Timothy J | $96,250 | Chicago Title Ins Co | |
| Ladd David C | $92,500 | -- |
Mortgage History
| Date | Status | Borrower | Loan Amount |
|---|---|---|---|
| Open | Rajarao Sridevi | $191,250 | |
| Previous Owner | Boyce Janet G | $77,100 |
Property History
| Date | Event | Price | List to Sale | Price per Sq Ft |
|---|---|---|---|---|
| 07/10/2025 07/10/25 | Off Market | $2,540 | -- | -- |
| 06/20/2025 06/20/25 | For Rent | $2,540 | -- | -- |
Tax History Compared to Growth
Tax History
| Year | Tax Paid | Tax Assessment Tax Assessment Total Assessment is a certain percentage of the fair market value that is determined by local assessors to be the total taxable value of land and additions on the property. | Land | Improvement |
|---|---|---|---|---|
| 2024 | $3,487 | $442,000 | $186,700 | $255,300 |
| 2023 | $2,984 | $470,000 | $149,400 | $320,600 |
| 2022 | $3,177 | $404,000 | $134,400 | $269,600 |
| 2021 | $3,110 | $368,000 | $134,400 | $233,600 |
| 2020 | $3,399 | $333,000 | $134,400 | $198,600 |
| 2018 | $2,975 | $358,000 | $112,000 | $246,000 |
| 2017 | $2,239 | $297,000 | $104,500 | $192,500 |
| 2016 | $2,038 | $233,000 | $104,500 | $128,500 |
| 2015 | $247 | $210,000 | $104,500 | $105,500 |
| 2014 | -- | $178,000 | $104,500 | $73,500 |
| 2013 | -- | $135,000 | $104,500 | $30,500 |
Map
- 14622 NE 80th Place Unit 35B
- 8033 145th Ave NE Unit D15
- 8217 145th Ct NE Unit C11
- 7610 148th Ave NE
- 7503 152nd Ave NE
- 7583 Old Redmond Rd Unit A203
- 7375 Old Redmond Rd Unit 103
- 13786 NE 75th Place
- 7330 151st Ave NE
- 7316 151st Ave NE
- 7347 Old Redmond Rd Unit 119
- 7579 Old Redmond Rd Unit 14
- 13698 NE 83rd St
- 14820 NE 70th Ct
- 13623 NE 75th St
- 7435 Old Redmond Rd Unit 325
- 6858 139th Ave NE Unit 726
- 7250 Old Redmond Rd Unit H127
- 7250 Old Redmond Rd Unit C111
- 8255 134th Ave NE
- 14618 NE 80th Place
- 14620 NE 80th Place
- 14614 NE 80th Place Unit B-36
- 14612 NE 80th Place Unit A
- 14608 NE 80th Place Unit C36
- 14608 NE 80th Place
- 14614 NE 80th Place
- 14630 NE 80th Place
- 14630 NE 80th Place Unit B
- 14624 NE 80th Place
- 14624 NE 80th Place Unit 34-C
- 14626 NE 80th Place
- 14628 NE 80th Place Unit 34A
- 14610 NE 80th Place Unit D36
- 14611 NE 81st #C20 Ct Unit C20
- 8008 145th Ave NE
- 8006 145th Ave NE Unit B-1
- 14634 NE 80th Place
- 14634 NE 80th Place Unit D33
