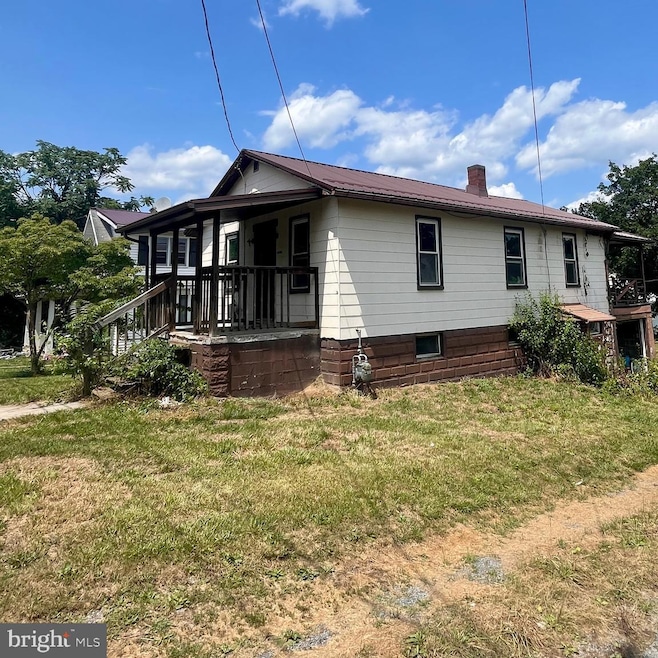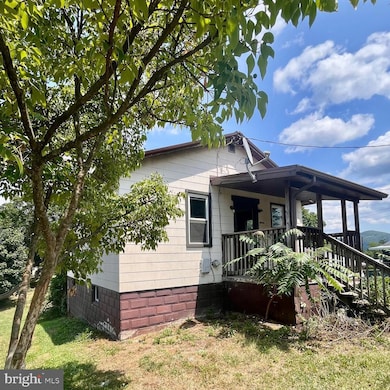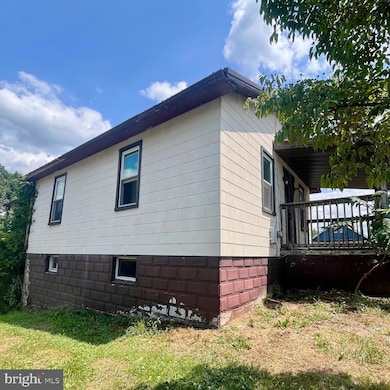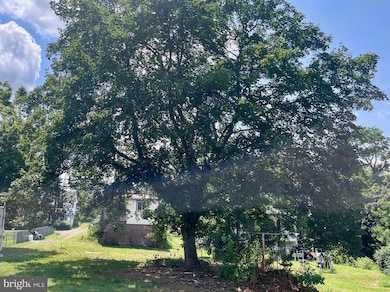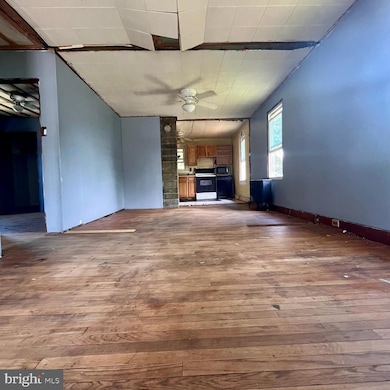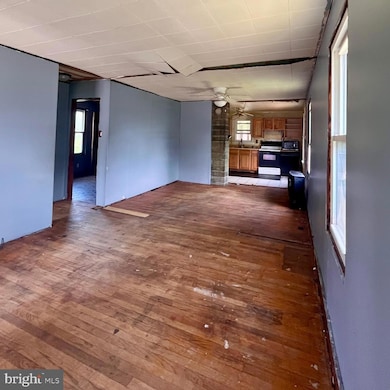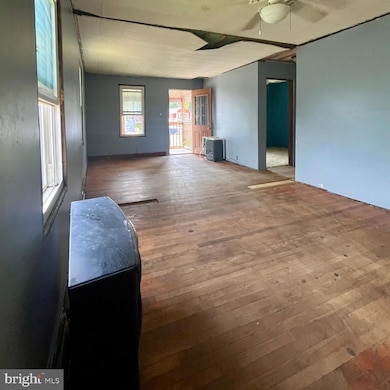14620 Redwood St Cumberland, MD 21502
Estimated payment $479/month
Highlights
- Very Popular Property
- No HOA
- Bungalow
- Cresaptown Elementary School Rated 9+
- 1 Car Attached Garage
- Asbestos
About This Home
This charming bungalow features 2 bedrooms and a full bathroom and a spacious open living area. Off the kitchen is an additional room that would make a great office, with access to a balcony. The improved basement provides additional living space, accessible from both inside and outside. Set on a double lot, the property includes an attached garage and off-street parking. Metal roof and new windows. Envision the possibilities! Don’t miss the chance to make this unique property your own!
Listing Agent
(571) 302-1337 PenniWalker@PremierMove.com Coldwell Banker Premier Listed on: 07/18/2025

Home Details
Home Type
- Single Family
Est. Annual Taxes
- $799
Year Built
- Built in 1920
Lot Details
- 9,471 Sq Ft Lot
- Additional tax id 0107019297
Parking
- 1 Car Attached Garage
- Driveway
- Off-Street Parking
Home Design
- Bungalow
- Asbestos
Interior Spaces
- Property has 1.5 Levels
- Improved Basement
- Interior and Exterior Basement Entry
Bedrooms and Bathrooms
- 2 Main Level Bedrooms
- 1 Full Bathroom
Schools
- Cresaptown Elementary School
- Braddock Middle School
- Allegany High School
Utilities
- Heating Available
- Natural Gas Water Heater
Community Details
- No Home Owners Association
Listing and Financial Details
- Assessor Parcel Number 0107019300
Map
Home Values in the Area
Average Home Value in this Area
Tax History
| Year | Tax Paid | Tax Assessment Tax Assessment Total Assessment is a certain percentage of the fair market value that is determined by local assessors to be the total taxable value of land and additions on the property. | Land | Improvement |
|---|---|---|---|---|
| 2025 | $850 | $73,500 | $15,500 | $58,000 |
| 2024 | $850 | $66,700 | $0 | $0 |
| 2023 | $604 | $59,900 | $0 | $0 |
| 2022 | $779 | $53,100 | $13,500 | $39,600 |
| 2021 | $772 | $53,100 | $13,500 | $39,600 |
| 2020 | $779 | $53,100 | $13,500 | $39,600 |
| 2019 | $783 | $53,400 | $15,000 | $38,400 |
| 2018 | $783 | $53,400 | $15,000 | $38,400 |
| 2017 | $784 | $53,400 | $0 | $0 |
| 2016 | -- | $54,800 | $0 | $0 |
| 2015 | -- | $54,800 | $0 | $0 |
| 2014 | -- | $54,800 | $0 | $0 |
Property History
| Date | Event | Price | Change | Sq Ft Price |
|---|---|---|---|---|
| 09/09/2025 09/09/25 | Price Changed | $78,000 | -2.5% | $90 / Sq Ft |
| 08/11/2025 08/11/25 | Price Changed | $80,000 | -5.9% | $92 / Sq Ft |
| 07/18/2025 07/18/25 | For Sale | $85,000 | -- | $98 / Sq Ft |
Purchase History
| Date | Type | Sale Price | Title Company |
|---|---|---|---|
| Deed | $38,000 | -- | |
| Deed | $26,000 | -- |
Mortgage History
| Date | Status | Loan Amount | Loan Type |
|---|---|---|---|
| Open | $79,503 | Purchase Money Mortgage | |
| Closed | $3,500 | Stand Alone Second | |
| Closed | $38,000 | No Value Available |
Source: Bright MLS
MLS Number: MDAL2012366
APN: 07-019300
- 14609 Ethridge St
- 13704 Fir Tree Ln
- 0 Fir Tree Ln Unit MDAL2012106
- 14801 Connecticut Ave
- 13721 Rock Garden Rd SW
- 14716 Howard St
- 14526 Mcmullen Hwy SW
- 13815 Brant Rd SW
- 11813 Illinois Ave
- 0 Oakwood St
- 15104 Truly Dr SW
- 12706 Darrows Ave
- 14248 Cunningham Dr SW
- 14608 Brant Rd SW
- 14507 Bourbon St SW
- 14605 Mcgill Dr SW
- 15421 Shamrock Rd SW
- 15700 Acorn Ct SW
- 15609 Westwood Rd SW
- 14219 N Bel Air Dr SW
- 12918 N Cresap St Unit Cresap Knolls
- 1123 Braddock Rd
- 1103 Simpson Ave
- 133 Humbird St Unit B
- 315 Springdale St Unit A
- 307 Arch St
- 108 Springdale St
- 700 Fayette St Unit 2
- 615 Greene St Unit 2
- 424 N Mechanic St
- 424 N Mechanic St
- 201 Spring St Unit Lower
- 201 Spring St Unit Upper
- 418 N Mechanic St
- 418 N Mechanic St
- 19 Valley St
- 529 N Centre St Unit Rear
- 140 Polk St Unit Townhouse - Furnished
- 214 S Central Ave Unit 1
- 300 Columbia St Unit 1
