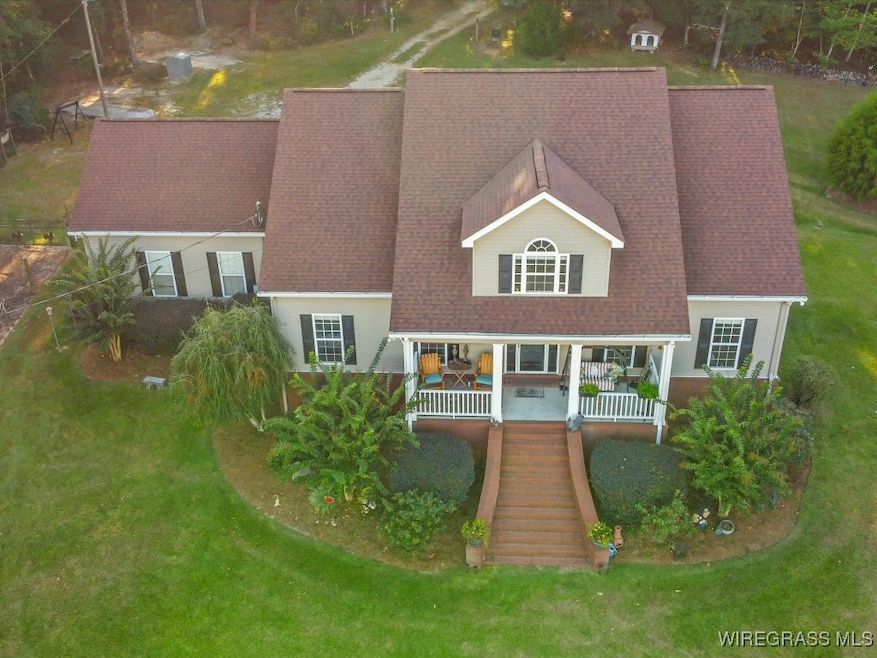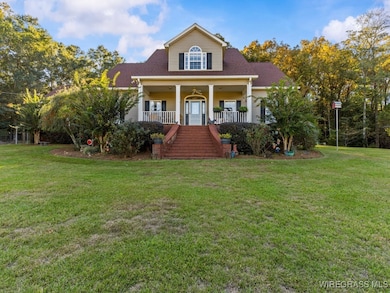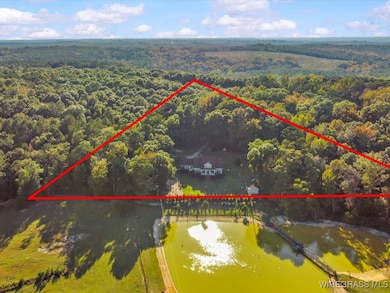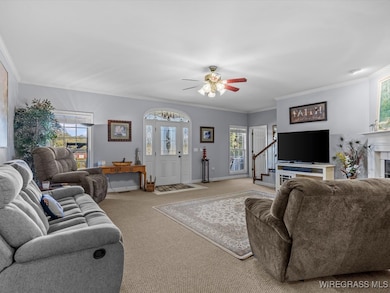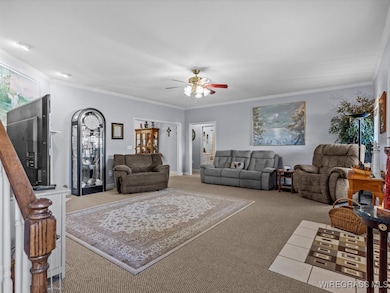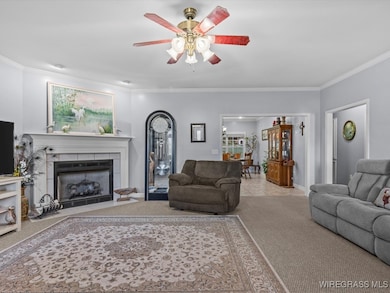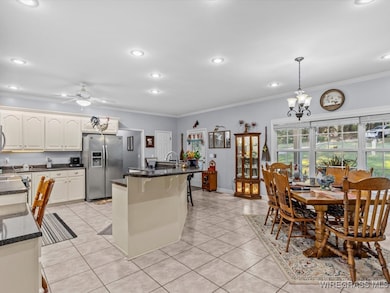14622 Highway 51 Ariton, AL 36311
Estimated payment $2,922/month
Highlights
- Water Views
- Mature Trees
- Outdoor Kitchen
- Home fronts a pond
- Pond
- Hydromassage or Jetted Bathtub
About This Home
This charming 4 bedroom, 3 bathroom home has a welcoming front porch and sits on 6 +/- acres. Property is only 22 minutes/17.5 miles away from Enterprise, 18 minutes/15.2 miles from Ozark, and 31 minutes/26.2 miles from Troy. As you travel down a secluded driveway, the property opens up to reveal the back of the home and an oversized 2-car garage. Inside, enjoy a spacious living room with a cozy gas fireplace, a generous dining area, and a large kitchen with tons of cabinets, a newly installed sink, and a convenient desk space. It features a walk-in pantry, a refrigerator (included but not warranted), & newer appliances like an air fryer/smooth-top stove and microwave. The split floor plan includes two sizeable bedrooms on one side, each with walk-in closets, sharing a full bathroom in the hall. The main bedroom is downstairs with two walk-in closets, and the main bathroom offers double sinks, a toilet closet, jacuzzi tub, and separate shower. There are linen closets, attic access for extra storage, and the laundry room has cabinets for storage. The large 4th bedroom upstairs includes a sleeping area and living space, with a full bathroom at the top of the stairs. A versatile storage room lacks a window, but can serve as an office. Property offers breathtaking views & an outdoor building for gatherings, featuring an air conditioner replaced in 2022 (works but not warranted) and a porch with a large sink previously used for cleaning deer. Area is rich with deer & has trails for walking or golf cart use. A koi pond with a handmade fountain is present, along with a great spot for another pond. Firewood is available for an outdoor fire pit. Seller is leaving chicken houses & the chickens. Recent upgrades include a new roof in June 2021, gutters installed in July 2025, & A/C units (one in 2019, the other in June 2021). Security lights are on the outside poles. Home includes a crawl space with a door, lined with plastic to ensure dryness. High speed internet is available.
Home Details
Home Type
- Single Family
Year Built
- Built in 2004
Lot Details
- 6 Acre Lot
- Home fronts a pond
- Lot Has A Rolling Slope
- Mature Trees
- Wooded Lot
Parking
- 2 Car Attached Garage
Home Design
- Brick Exterior Construction
- Vinyl Siding
Interior Spaces
- 3,184 Sq Ft Home
- 2-Story Property
- High Ceiling
- Fireplace With Gas Starter
- Double Pane Windows
- Blinds
- Workshop
- Storage
- Carpet
- Water Views
- Home Security System
- Attic
Kitchen
- Breakfast Bar
- Walk-In Pantry
- Self-Cleaning Oven
- Cooktop with Range Hood
- Microwave
- Plumbed For Ice Maker
- Dishwasher
Bedrooms and Bathrooms
- 4 Bedrooms
- Linen Closet
- Walk-In Closet
- 3 Full Bathrooms
- Double Vanity
- Hydromassage or Jetted Bathtub
- Separate Shower
Laundry
- Laundry Room
- Dryer
- Washer
Outdoor Features
- Pond
- Covered Patio or Porch
- Outdoor Kitchen
Utilities
- Multiple cooling system units
- Multiple Heating Units
- Heat Pump System
- Propane
- Well
- Electric Water Heater
- Septic Tank
- High Speed Internet
- Satellite Dish
- Cable TV Available
Community Details
- Rural Subdivision
- Building Fire Alarm
Listing and Financial Details
- Assessor Parcel Number 08-01-01-0-000-004.003 & 08-01-01-0-000-004.004
Map
Home Values in the Area
Average Home Value in this Area
Tax History
| Year | Tax Paid | Tax Assessment Tax Assessment Total Assessment is a certain percentage of the fair market value that is determined by local assessors to be the total taxable value of land and additions on the property. | Land | Improvement |
|---|---|---|---|---|
| 2024 | -- | $27,940 | $878 | $27,062 |
| 2023 | $0 | $26,198 | $850 | $25,348 |
| 2022 | $0 | $26,220 | $0 | $0 |
| 2021 | $0 | $22,160 | $0 | $0 |
| 2020 | $0 | $22,180 | $0 | $0 |
| 2019 | $715 | $21,540 | $0 | $0 |
| 2018 | $715 | $21,540 | $0 | $0 |
| 2017 | $718 | $21,620 | $0 | $0 |
| 2016 | $751 | $22,580 | $0 | $0 |
| 2015 | $729 | $21,940 | $0 | $0 |
| 2014 | $78 | $22,100 | $0 | $0 |
| 2013 | $890 | $0 | $0 | $0 |
Property History
| Date | Event | Price | List to Sale | Price per Sq Ft | Prior Sale |
|---|---|---|---|---|---|
| 11/07/2025 11/07/25 | For Sale | $55,500 | -71.5% | $17 / Sq Ft | |
| 07/20/2012 07/20/12 | Sold | $195,000 | +1.0% | $61 / Sq Ft | View Prior Sale |
| 06/20/2012 06/20/12 | Pending | -- | -- | -- | |
| 04/30/2012 04/30/12 | For Sale | $193,000 | -- | $61 / Sq Ft |
Purchase History
| Date | Type | Sale Price | Title Company |
|---|---|---|---|
| Warranty Deed | $229,000 | None Available | |
| Warranty Deed | $15,000 | -- | |
| Special Warranty Deed | -- | -- |
Mortgage History
| Date | Status | Loan Amount | Loan Type |
|---|---|---|---|
| Previous Owner | $201,435 | New Conventional | |
| Previous Owner | $0 | No Value Available |
Source: Wiregrass REALTORS®
MLS Number: 555237
APN: 08-01-01-0-000-004.003
- 893 W Mincey Bridge Rd
- 0 Creel Richardson Road (Formerly College St)
- 0 Alabama 51
- 30 Church St
- 368 River Rd
- 630 County Road 120
- 81 Wynn Rd
- Phillips Rd
- 99 County Road 13
- County Road 11
- 0 County Road 217
- 4515 County Road 11
- 1228 River Rd
- 113 Barefoot Bayou
- 216 County Road 201
- 87 County Road 161
- 1489 County Road 4430
- 109 Barefoot Bayou
- 0 Highway 231 Bus
- 510 U S 231
- 10784 US Hwy 231
- 6258 N US Highway 231
- 3155 Louisville St
- 202 Yancey St
- 633 S Union Ave
- 135 S Court Square
- 124 Co Rd 3339
- 321 Claybank Ave
- 40 Highway 130
- 159 Heritage Way
- 313 Currituck Dr
- 107 Scouting Cir
- 325 Homewood Ave
- 1717 Elba Hwy
- 4899 County Road 61
- 229 Dozier Dr
- 200 Oakleigh Dr
- 209 Jack Ave
- 209 Homewood Ave
- 105 Andrew Ave
