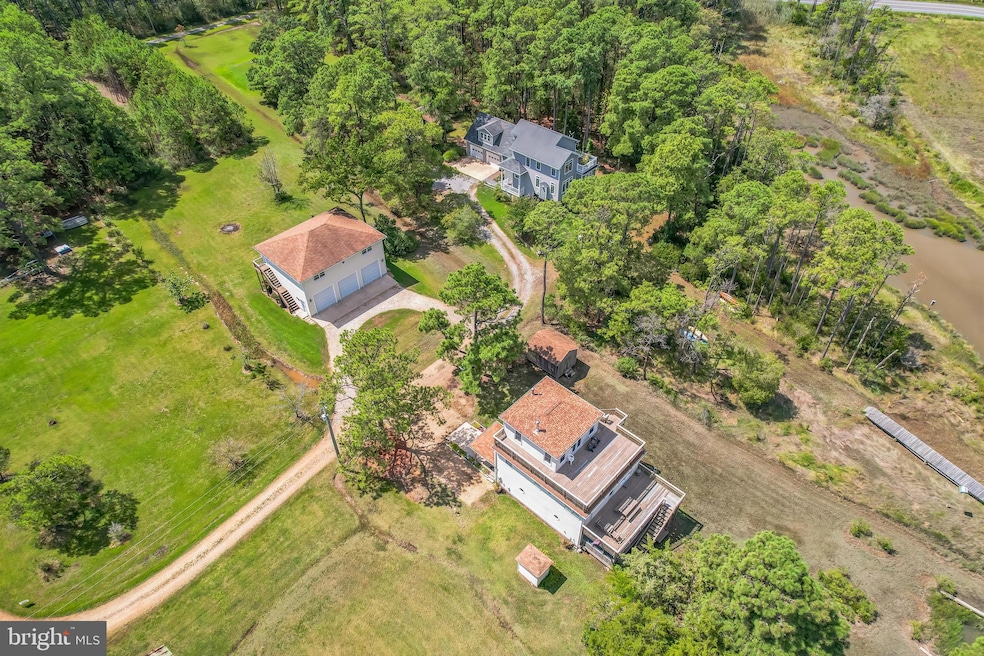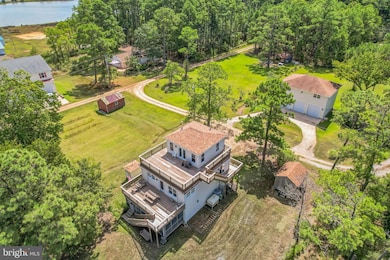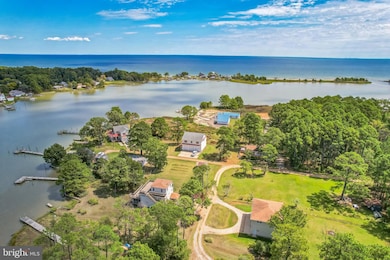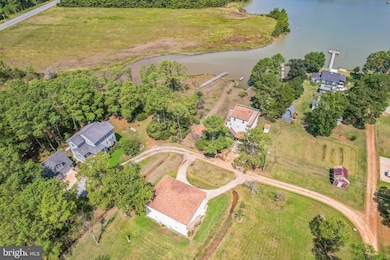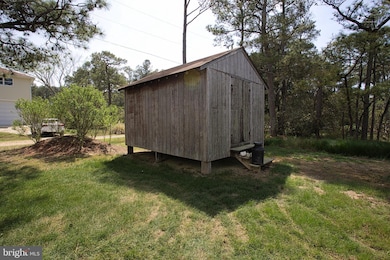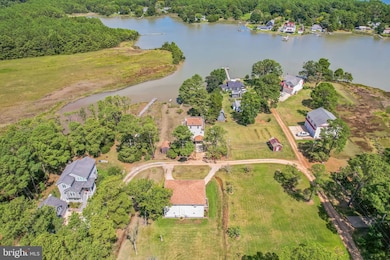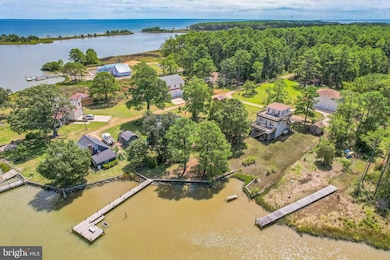14623 C Way Scotland, MD 20687
Estimated payment $5,052/month
Highlights
- 135 Feet of Waterfront
- Colonial Architecture
- Circular Driveway
- Open Floorplan
- No HOA
- 3 Car Detached Garage
About This Home
******HUGE PRICE DROP!!!!!********* This well-maintained, three-story Waterfront home on Tanners Creek offers a spacious and versatile layout. Three levels of living space including 3 bedroom 3 bath. The main level features 2 bedrooms, 1 full bathroom, a living room, a kitchen, and a dining area. The upper level includes a primary bedroom with a full bath, while the lower level offers a kitchenette with a large pantry, a family room, and 1 full bath. Both the main and lower levels have been freshly painted. All three levels have exterior access to each level of the home with large deck areas for maximum water views. A spiral staircase connects all three levels, adding charm and character. The home and detached garage have recently been power washed, and the pier was rebuilt in 1993. Situated across the street on a separate lot, the impressive garage spans over 2,500 sq ft across two climate-controlled levels and provides ample parking. Garage door openers were installed in 2007. A shed in the backyard conveys with the property, and French doors were added to the lower level in 2008. The generator, purchased in 2009, is also included. Square footage is based on tax records and may not be accurate. The home sits on a 0.20-acre lot and features large decks on both the main and upper levels, as well as a screened-in porch ideal for summer gatherings. A new oil tank was installed in 2019, and the heating/AC system was replaced in September 2018. The septic system was pumped in March 2025. This sale includes four separate lots with separate tax id #'s which will be provided in disclosures. Please note: the property is located in a flood zone, and two TDRs (Transferable Development Rights) do not convey with the sale. Less than 1/2 mile to Point Lookout State Park;
Listing Agent
(703) 999-6104 stellabarbour@yahoo.com NOVA Brokers, LLC. License #634686 Listed on: 04/23/2025
Home Details
Home Type
- Single Family
Est. Annual Taxes
- $1,998
Year Built
- Built in 1993
Lot Details
- 9,000 Sq Ft Lot
- 135 Feet of Waterfront
- Home fronts navigable water
- Creek or Stream
- Property is in very good condition
- Property is zoned RPD
Parking
- 3 Car Detached Garage
- Parking Storage or Cabinetry
- Front Facing Garage
- Circular Driveway
Home Design
- Colonial Architecture
- Slab Foundation
- Vinyl Siding
Interior Spaces
- Property has 3 Levels
- Open Floorplan
- Ceiling Fan
- Family Room Off Kitchen
- Living Room
- Carpet
Kitchen
- Kitchenette
- Stove
Bedrooms and Bathrooms
- Walk-In Closet
Utilities
- Central Air
- Heating System Uses Oil
- Back Up Oil Heat Pump System
- Well
- Electric Water Heater
- Septic Tank
- Satellite Dish
Additional Features
- Water Access
- Flood Risk
Community Details
- No Home Owners Association
Listing and Financial Details
- Tax Lot 53
- Assessor Parcel Number 1901025163
Map
Home Values in the Area
Average Home Value in this Area
Tax History
| Year | Tax Paid | Tax Assessment Tax Assessment Total Assessment is a certain percentage of the fair market value that is determined by local assessors to be the total taxable value of land and additions on the property. | Land | Improvement |
|---|---|---|---|---|
| 2025 | $2,512 | $223,400 | $0 | $0 |
| 2024 | $2,350 | $208,200 | $0 | $0 |
| 2023 | $2,150 | $193,000 | $84,900 | $108,100 |
| 2022 | $1,831 | $190,800 | $0 | $0 |
| 2021 | $2,101 | $188,600 | $0 | $0 |
| 2020 | $2,076 | $186,400 | $84,900 | $101,500 |
| 2019 | $2,074 | $186,400 | $84,900 | $101,500 |
| 2018 | $2,072 | $186,400 | $84,900 | $101,500 |
| 2017 | $2,072 | $188,200 | $0 | $0 |
| 2016 | -- | $184,133 | $0 | $0 |
| 2015 | $2,248 | $180,067 | $0 | $0 |
| 2014 | $2,248 | $176,000 | $0 | $0 |
Property History
| Date | Event | Price | List to Sale | Price per Sq Ft |
|---|---|---|---|---|
| 09/20/2025 09/20/25 | Price Changed | $925,000 | -2.6% | $401 / Sq Ft |
| 04/23/2025 04/23/25 | For Sale | $950,000 | -- | $412 / Sq Ft |
Purchase History
| Date | Type | Sale Price | Title Company |
|---|---|---|---|
| Deed | $19,000 | -- |
Mortgage History
| Date | Status | Loan Amount | Loan Type |
|---|---|---|---|
| Closed | $26,000 | No Value Available |
Source: Bright MLS
MLS Number: MDSM2023798
APN: 01-025163
- 0 3rd Way
- 14005 Cornfield Harbor Dr
- 15363 Holly Dr
- 15399 Holly Dr
- 0 Fresh Pond Neck Rd
- 49894 Gray Goose Ln
- 49430 Harry James Rd
- 49716 Airedele Rd
- 0 Curleys Rd
- Lot 9 Chesapeake Dr
- 13935 Point Lookout Rd
- 17035 Three Notch Rd
- 48574 Smith Dr
- 17328 Saint Jeromes Neck Rd
- 0 Sea Side View Rd Unit MDSM2025850
- 17677 Three Notch Rd
- 17475 Mount Zion Church Rd
- 48683 Beachville Rd
- 17881 Three Notch Rd
- 49850 Saint Jeromes Place
- 50333 Scotland Beach Rd
- 48600 Deep Cove Ln
- 48925 Chisleytown Rd
- 18162 White Tail Way
- 18610 Three Notch Rd
- 16197 Thomas Rd
- 1150 Brammer Dr
- 48725 Spring Ridge Rd Unit 1
- 19756 Three Notch Rd
- 17268 Larimer St
- 45302 Bloch Ave
- 18342 Clarke Rd
- 46788 Glen Mary Farm Rd Unit APARTMENT 1
- 20871 Freedom Run Dr
- 20935 Freedom Run Dr
- 48100 Baywoods Dr
- 18375 River Rd
- 48385 Sunburst Dr
- 47463 Southampton Dr
- 46850 Abberly Crest Ln
