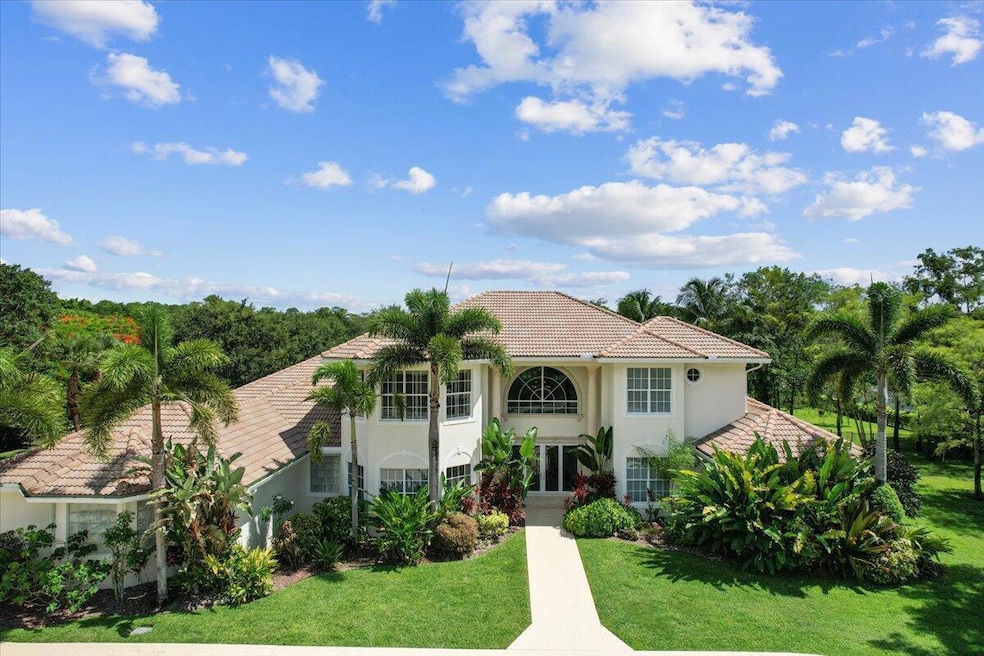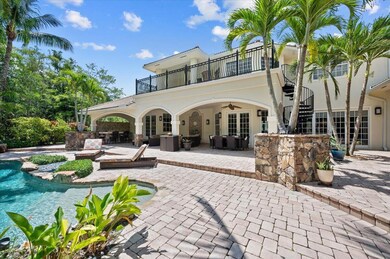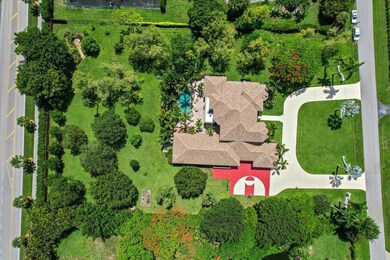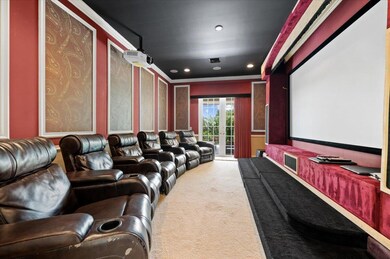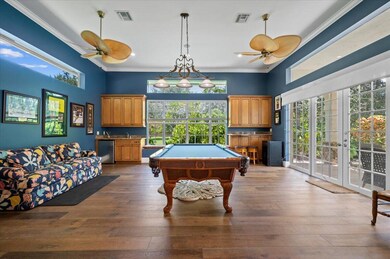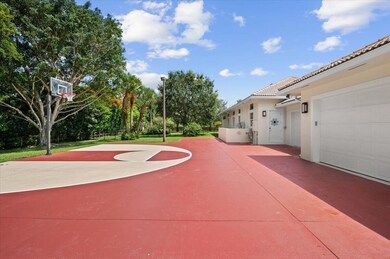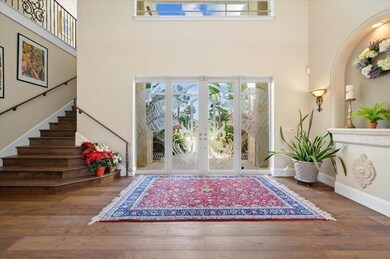14623 Halter Rd Wellington, FL 33414
Paddock Park NeighborhoodEstimated payment $20,120/month
Highlights
- Horses Allowed in Community
- Home Theater
- Recreation Room
- Binks Forest Elementary School Rated A-
- Heated Spa
- Roman Tub
About This Home
Stunning estate on 2+ acres with room to build equestrian facilities. Roof replaced August 2024. Hurricane ready with impact glass and a generator. An elegant double door entry leads you to a grand foyer with natural light streaming through the wall to wall French doors & transom windows highlighting the formal living & dining rooms. Your eye is immediately drawn to the view outside beckoning you to the lush landscaping, free form saltwater pool, fire pit and gathering areas for entertaining. Summer kitchen and bar area to the right with a cabana bath for convenience. The living room has a beautiful floor to ceiling stone wall with an electric fireplace as the focal point of this roo
Home Details
Home Type
- Single Family
Est. Annual Taxes
- $30,459
Year Built
- Built in 2005
Lot Details
- 2.11 Acre Lot
- Fenced
- Sprinkler System
- Property is zoned PUD
Parking
- 4 Car Attached Garage
- Garage Door Opener
- Circular Driveway
Property Views
- Garden
- Pool
Interior Spaces
- 6,638 Sq Ft Home
- 2-Story Property
- Wet Bar
- Furnished or left unfurnished upon request
- Built-In Features
- Bar
- High Ceiling
- Ceiling Fan
- Fireplace
- Blinds
- French Doors
- Entrance Foyer
- Family Room
- Formal Dining Room
- Home Theater
- Den
- Recreation Room
- Fire and Smoke Detector
Kitchen
- Breakfast Area or Nook
- Eat-In Kitchen
- Electric Range
- Microwave
- Dishwasher
- Disposal
Flooring
- Wood
- Carpet
- Tile
Bedrooms and Bathrooms
- 4 Bedrooms
- Split Bedroom Floorplan
- Closet Cabinetry
- Walk-In Closet
- Bidet
- Dual Sinks
- Roman Tub
- Jettted Tub and Separate Shower in Primary Bathroom
Laundry
- Laundry Room
- Dryer
- Washer
- Laundry Tub
Pool
- Heated Spa
- In Ground Spa
- Saltwater Pool
Outdoor Features
- Balcony
- Open Patio
- Outdoor Grill
Schools
- Binks Forest Elementary School
- Wellington Landings Middle School
- Wellington High School
Utilities
- Central Heating and Cooling System
- Well
- Electric Water Heater
- Septic Tank
Listing and Financial Details
- Assessor Parcel Number 73414408010260060
Community Details
Overview
- Paddock Park 2 Of Welling Subdivision
Recreation
- Horses Allowed in Community
Map
Home Values in the Area
Average Home Value in this Area
Tax History
| Year | Tax Paid | Tax Assessment Tax Assessment Total Assessment is a certain percentage of the fair market value that is determined by local assessors to be the total taxable value of land and additions on the property. | Land | Improvement |
|---|---|---|---|---|
| 2024 | $31,160 | $1,649,671 | -- | -- |
| 2023 | $30,459 | $1,601,622 | $0 | $0 |
| 2022 | $30,085 | $1,554,973 | $0 | $0 |
| 2021 | $29,940 | $1,509,683 | $0 | $0 |
| 2020 | $29,733 | $1,488,839 | $0 | $0 |
| 2019 | $29,386 | $1,455,366 | $0 | $0 |
| 2018 | $28,072 | $1,428,230 | $397,793 | $1,030,437 |
| 2017 | $28,181 | $1,417,009 | $378,851 | $1,038,158 |
| 2016 | $24,133 | $1,185,685 | $0 | $0 |
| 2015 | $24,683 | $1,177,443 | $0 | $0 |
| 2014 | $26,835 | $1,266,427 | $0 | $0 |
Property History
| Date | Event | Price | Change | Sq Ft Price |
|---|---|---|---|---|
| 05/01/2025 05/01/25 | Price Changed | $3,300,000 | +13.8% | $497 / Sq Ft |
| 04/18/2025 04/18/25 | For Sale | $2,900,000 | 0.0% | $437 / Sq Ft |
| 04/18/2025 04/18/25 | Price Changed | $2,900,000 | -21.6% | $437 / Sq Ft |
| 04/11/2025 04/11/25 | Off Market | $3,700,000 | -- | -- |
| 12/30/2024 12/30/24 | Price Changed | $3,700,000 | -5.1% | $557 / Sq Ft |
| 07/01/2024 07/01/24 | For Sale | $3,900,000 | +77.3% | $588 / Sq Ft |
| 08/01/2016 08/01/16 | Sold | $2,200,000 | -6.4% | $331 / Sq Ft |
| 07/02/2016 07/02/16 | Pending | -- | -- | -- |
| 03/30/2016 03/30/16 | For Sale | $2,350,000 | -- | $354 / Sq Ft |
Purchase History
| Date | Type | Sale Price | Title Company |
|---|---|---|---|
| Deed | $2,200,000 | -- | |
| Warranty Deed | $1,350,000 | Trident Title Llc | |
| Interfamily Deed Transfer | -- | None Available | |
| Warranty Deed | $67,000 | -- | |
| Warranty Deed | $52,500 | -- |
Mortgage History
| Date | Status | Loan Amount | Loan Type |
|---|---|---|---|
| Previous Owner | $990,150 | New Conventional | |
| Previous Owner | $1,000,000 | New Conventional | |
| Previous Owner | $916,733 | New Conventional | |
| Previous Owner | $400,000 | Unknown | |
| Previous Owner | $200,000 | Stand Alone Second | |
| Previous Owner | $200,000 | Credit Line Revolving | |
| Previous Owner | $52,000 | No Value Available |
Source: BeachesMLS
MLS Number: R11000654
APN: 73-41-44-08-01-026-0060
- 14817 Paddock Dr
- 849 Sage Ave
- 836 Blueberry Dr
- 14479 Halter Rd
- 14779 Paddock Dr
- 14625 Horseshoe Trace
- 911 Forest Glen Ln
- 14523 Autumn Ave
- 14380 Wither Close
- 15140 Cedar Bluff Place
- 14711 Draft Horse Ln
- 1442 Clydesdale Ave
- 15365 Meadow Wood Dr
- 14346 Blackberry Dr
- 377 Squire Dr
- 15591 Cedar Grove Ln
- 1601 Clydesdale Ave
- 14745 Haymarket Ct
- 14950 Roan Ct
- 750 Cedar Cove Rd
- 968 Sage Ave
- 912 Blueberry Dr
- 874 Blueberry Dr
- 14626 Horseshoe Trace
- 730 Daffodil Dr
- 1321 Pelham Rd
- 815 Caraway Ct
- 711 Foresteria Ave
- 691 Foresteria Ave
- 1382 Clydesdale Ave
- 1094 Raintree Ln
- 14491 Autumn Ave
- 14943 Paddock Dr
- 1442 Clydesdale Ave
- 14044 Aster Ave
- 377 Squire Dr
- 969 Meadow Ave
- 1187 Periwinkle Place
- 14950 Roan Ct
- 1289 Periwinkle Place
