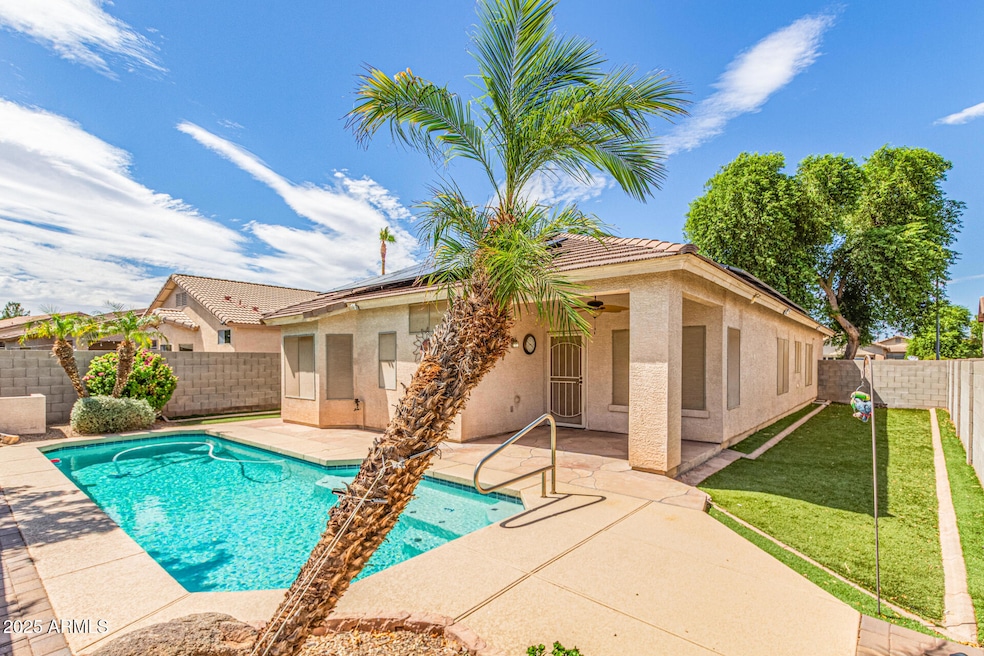14623 W Hearn Rd Surprise, AZ 85379
Estimated payment $2,342/month
Highlights
- Play Pool
- Covered Patio or Porch
- Eat-In Kitchen
- Solar Power System
- 2 Car Direct Access Garage
- Double Pane Windows
About This Home
Check out this lovely single-level home with a sparkling pool! Discover the charm and comfort of the interior, featuring brand NEW carpet, tile in select areas, fresh paint, and an abundance of natural light. Rest assured with a NEW HVAC unit and hot water heater! Prepare delicious meals in the impeccable culinary space, featuring spacious cabinetry, ample counter space, built-in appliances, and an island for those casual chats over quick bites. You'll love the airy main bedroom, offering a bay window, a walk-in closet, and a bathroom with dual sinks for convenience. The versatile den can be adapted to your needs, make it your perfect quiet retreat or home office. Enjoy outdoor living with a FRESHLY painted exterior, under the covered patio next to the pool ! You don't want to miss out!
Home Details
Home Type
- Single Family
Est. Annual Taxes
- $1,380
Year Built
- Built in 2003
Lot Details
- 6,215 Sq Ft Lot
- Block Wall Fence
- Artificial Turf
HOA Fees
- $96 Monthly HOA Fees
Parking
- 2 Car Direct Access Garage
- Garage Door Opener
Home Design
- Wood Frame Construction
- Tile Roof
- Stucco
Interior Spaces
- 1,836 Sq Ft Home
- 1-Story Property
- Ceiling height of 9 feet or more
- Ceiling Fan
- Double Pane Windows
- Solar Screens
Kitchen
- Eat-In Kitchen
- Breakfast Bar
- Built-In Microwave
- Kitchen Island
- Laminate Countertops
Flooring
- Floors Updated in 2025
- Carpet
- Tile
Bedrooms and Bathrooms
- 3 Bedrooms
- 2 Bathrooms
- Dual Vanity Sinks in Primary Bathroom
Outdoor Features
- Play Pool
- Covered Patio or Porch
Schools
- Countryside Elementary School
- Ashton Ranch Middle School
- Valley Vista High School
Utilities
- Cooling System Updated in 2022
- Central Air
- Heating System Uses Natural Gas
- High Speed Internet
- Cable TV Available
Additional Features
- No Interior Steps
- Solar Power System
Listing and Financial Details
- Tax Lot 128
- Assessor Parcel Number 509-03-215
Community Details
Overview
- Association fees include ground maintenance
- Royal Ranch Association, Phone Number (480) 649-2017
- Built by Fulton Homes
- Royal Ranch Subdivision
Recreation
- Community Playground
- Bike Trail
Map
Home Values in the Area
Average Home Value in this Area
Tax History
| Year | Tax Paid | Tax Assessment Tax Assessment Total Assessment is a certain percentage of the fair market value that is determined by local assessors to be the total taxable value of land and additions on the property. | Land | Improvement |
|---|---|---|---|---|
| 2025 | $1,380 | $17,986 | -- | -- |
| 2024 | $1,371 | $17,130 | -- | -- |
| 2023 | $1,371 | $31,720 | $6,340 | $25,380 |
| 2022 | $1,359 | $23,800 | $4,760 | $19,040 |
| 2021 | $1,440 | $22,220 | $4,440 | $17,780 |
| 2020 | $1,424 | $20,810 | $4,160 | $16,650 |
| 2019 | $1,379 | $19,570 | $3,910 | $15,660 |
| 2018 | $1,356 | $17,960 | $3,590 | $14,370 |
| 2017 | $1,249 | $16,020 | $3,200 | $12,820 |
| 2016 | $1,204 | $15,470 | $3,090 | $12,380 |
| 2015 | $742 | $14,960 | $2,990 | $11,970 |
Property History
| Date | Event | Price | Change | Sq Ft Price |
|---|---|---|---|---|
| 08/30/2025 08/30/25 | Pending | -- | -- | -- |
| 08/26/2025 08/26/25 | For Sale | $400,000 | 0.0% | $218 / Sq Ft |
| 08/08/2025 08/08/25 | Off Market | $400,000 | -- | -- |
| 08/02/2025 08/02/25 | Pending | -- | -- | -- |
| 07/28/2025 07/28/25 | For Sale | $400,000 | -- | $218 / Sq Ft |
Purchase History
| Date | Type | Sale Price | Title Company |
|---|---|---|---|
| Special Warranty Deed | $164,718 | -- | |
| Cash Sale Deed | $111,987 | -- |
Mortgage History
| Date | Status | Loan Amount | Loan Type |
|---|---|---|---|
| Open | $198,500 | New Conventional | |
| Closed | $232,000 | Fannie Mae Freddie Mac | |
| Closed | $28,950 | Credit Line Revolving | |
| Closed | $30,000 | Credit Line Revolving | |
| Closed | $21,066 | Unknown | |
| Closed | $168,341 | VA |
Source: Arizona Regional Multiple Listing Service (ARMLS)
MLS Number: 6898378
APN: 509-03-215
- 14436 W Ventura St
- 14536 W Evans Dr
- 14450 W Evans Dr
- 14370 W Hearn Rd
- 14694 W Mandalay Ln
- 14784 W Adeline Way
- 14762 W Georgia Dr
- 14211 N 149th Dr
- 13720 N 148th Dr
- 13695 N 148th Dr
- 14318 N 142nd Ln
- 14919 W Hearn Cir
- 14664 W Alexandria Way
- 14560 W Alexandria Way
- 14874 N 146th Ln
- 14418 W Eugene Terrace
- 14653 W Banff Ln
- 14847 N 145th Ave
- 14604 W Banff Ln
- 14864 N 147th Dr







