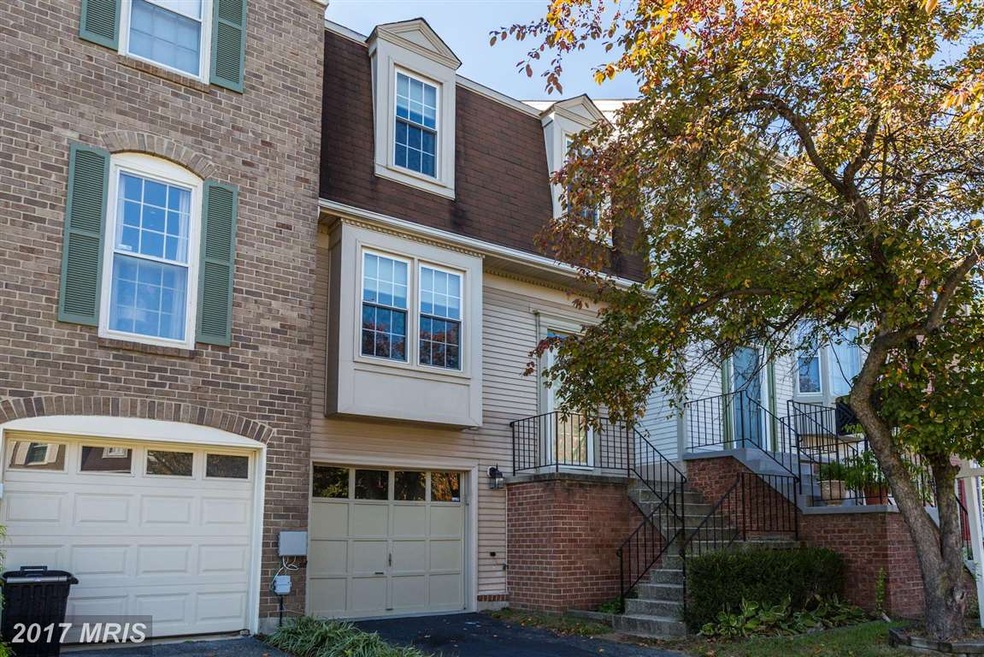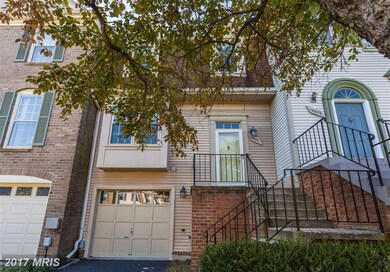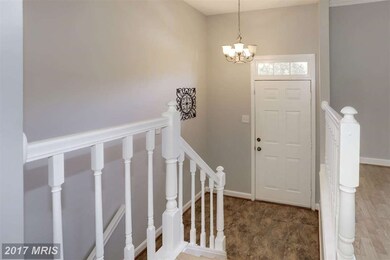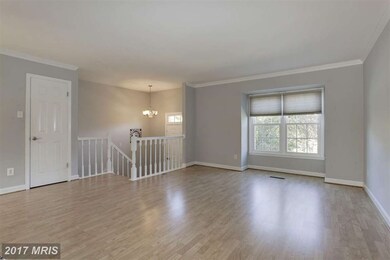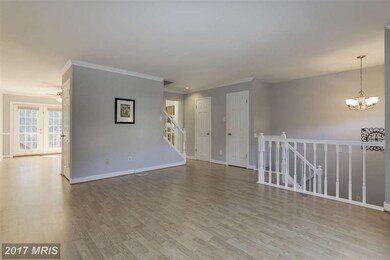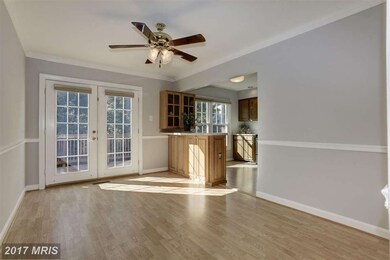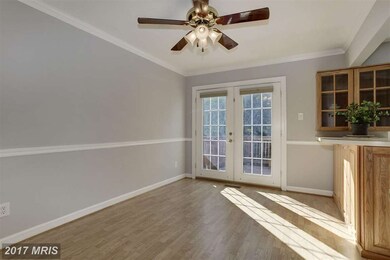
14624 Cambridge Cir Laurel, MD 20707
Highlights
- Open Floorplan
- 1 Fireplace
- 1 Car Attached Garage
- Traditional Architecture
- Breakfast Area or Nook
- Chair Railings
About This Home
As of June 2022GORGEOUS 3BD/4BA GARAGE HOME! '08 ROOF, WINDOWS, HWH, HT PUMP, NEWER SS APPLIANCES! BEAUTIFUL FLOORING, CUSTOM TRIM, CHAIR RAILING, TWO-LEVEL DECK, PRIVATE FENCED YARD BACKS TO TREES! METICULOUSLY MAINTAINED HOME W/LARGE ROOMS, WALK-IN MASTER CLOSET, CATHEDRAL CEILINGS, CEILING FANS, SKY LIGHTS! SPACIOUS & SUNNY BASEMENT W/FIREPLACE & BATH! WALK TO LAKE, PARK, MALL, & LAUREL TOWN CENTER!
Last Buyer's Agent
Kamran Choudhury
Smart Realty, LLC License #610358
Townhouse Details
Home Type
- Townhome
Est. Annual Taxes
- $6,534
Year Built
- Built in 1988
Lot Details
- 1,654 Sq Ft Lot
- Two or More Common Walls
HOA Fees
- $50 Monthly HOA Fees
Parking
- 1 Car Attached Garage
- Front Facing Garage
- Garage Door Opener
- Driveway
Home Design
- Traditional Architecture
- Brick Exterior Construction
Interior Spaces
- Property has 3 Levels
- Open Floorplan
- Chair Railings
- Wainscoting
- Ceiling Fan
- 1 Fireplace
- Screen For Fireplace
- Window Treatments
- Dining Area
Kitchen
- Breakfast Area or Nook
- Electric Oven or Range
- Self-Cleaning Oven
- Freezer
- Ice Maker
- Dishwasher
- Disposal
Bedrooms and Bathrooms
- 3 Bedrooms
- En-Suite Bathroom
- 4 Bathrooms
Laundry
- Dryer
- Washer
Finished Basement
- Walk-Out Basement
- Basement Fills Entire Space Under The House
- Connecting Stairway
- Rear Basement Entry
- Basement Windows
Eco-Friendly Details
- Solar owned by a third party
Schools
- Vansville Elementary School
- Laurel High School
Utilities
- Central Air
- Heat Pump System
- Vented Exhaust Fan
- Electric Water Heater
Community Details
- Laurel Lakes Plat 2 Subdivision
Listing and Financial Details
- Tax Lot 3
- Assessor Parcel Number 17101036110
Ownership History
Purchase Details
Home Financials for this Owner
Home Financials are based on the most recent Mortgage that was taken out on this home.Purchase Details
Home Financials for this Owner
Home Financials are based on the most recent Mortgage that was taken out on this home.Purchase Details
Home Financials for this Owner
Home Financials are based on the most recent Mortgage that was taken out on this home.Purchase Details
Home Financials for this Owner
Home Financials are based on the most recent Mortgage that was taken out on this home.Purchase Details
Home Financials for this Owner
Home Financials are based on the most recent Mortgage that was taken out on this home.Purchase Details
Purchase Details
Home Financials for this Owner
Home Financials are based on the most recent Mortgage that was taken out on this home.Similar Homes in Laurel, MD
Home Values in the Area
Average Home Value in this Area
Purchase History
| Date | Type | Sale Price | Title Company |
|---|---|---|---|
| Deed | $393,500 | None Listed On Document | |
| Deed | $299,900 | Millennium Title & Abstract | |
| Deed | $275,000 | Quantum Title Corporation | |
| Deed | $310,000 | -- | |
| Deed | $310,000 | -- | |
| Deed | $137,000 | -- | |
| Deed | $136,900 | -- |
Mortgage History
| Date | Status | Loan Amount | Loan Type |
|---|---|---|---|
| Open | $386,372 | FHA | |
| Previous Owner | $290,903 | New Conventional | |
| Previous Owner | $270,019 | FHA | |
| Previous Owner | $261,800 | Stand Alone Second | |
| Previous Owner | $279,000 | Purchase Money Mortgage | |
| Previous Owner | $279,000 | Purchase Money Mortgage | |
| Previous Owner | $135,700 | No Value Available |
Property History
| Date | Event | Price | Change | Sq Ft Price |
|---|---|---|---|---|
| 06/15/2022 06/15/22 | Sold | $393,500 | -1.6% | $289 / Sq Ft |
| 05/09/2022 05/09/22 | Pending | -- | -- | -- |
| 04/21/2022 04/21/22 | For Sale | $399,900 | +33.3% | $294 / Sq Ft |
| 12/28/2017 12/28/17 | Sold | $299,900 | 0.0% | $221 / Sq Ft |
| 11/25/2017 11/25/17 | Pending | -- | -- | -- |
| 11/21/2017 11/21/17 | For Sale | $299,900 | 0.0% | $221 / Sq Ft |
| 11/20/2017 11/20/17 | Pending | -- | -- | -- |
| 11/03/2017 11/03/17 | Price Changed | $299,900 | -1.7% | $221 / Sq Ft |
| 10/27/2017 10/27/17 | Price Changed | $305,209 | 0.0% | $224 / Sq Ft |
| 10/27/2017 10/27/17 | For Sale | $305,209 | +11.0% | $224 / Sq Ft |
| 06/15/2016 06/15/16 | Sold | $275,000 | -3.5% | $202 / Sq Ft |
| 04/25/2016 04/25/16 | Pending | -- | -- | -- |
| 04/20/2016 04/20/16 | For Sale | $284,900 | -- | $209 / Sq Ft |
Tax History Compared to Growth
Tax History
| Year | Tax Paid | Tax Assessment Tax Assessment Total Assessment is a certain percentage of the fair market value that is determined by local assessors to be the total taxable value of land and additions on the property. | Land | Improvement |
|---|---|---|---|---|
| 2024 | $6,534 | $352,333 | $0 | $0 |
| 2023 | $5,942 | $322,067 | $0 | $0 |
| 2022 | $5,340 | $291,800 | $75,000 | $216,800 |
| 2021 | $5,060 | $278,133 | $0 | $0 |
| 2020 | $9,624 | $264,467 | $0 | $0 |
| 2019 | $4,913 | $250,800 | $100,000 | $150,800 |
| 2018 | $4,308 | $240,533 | $0 | $0 |
| 2017 | $3,422 | $230,267 | $0 | $0 |
| 2016 | -- | $220,000 | $0 | $0 |
| 2015 | $3,516 | $214,133 | $0 | $0 |
| 2014 | $3,516 | $208,267 | $0 | $0 |
Agents Affiliated with this Home
-

Seller's Agent in 2022
James Basuel
Weichert Corporate
(301) 775-1574
1 in this area
39 Total Sales
-

Buyer's Agent in 2022
Victor Akinjise
Mecasa Realty Group, LLC
(240) 772-1020
3 in this area
39 Total Sales
-

Seller's Agent in 2017
Roma Elhabashy
The Blackstone Real Estate LLC
(301) 408-8877
42 Total Sales
-
K
Buyer's Agent in 2017
Kamran Choudhury
Smart Realty, LLC
-

Seller's Agent in 2016
Hillary Miller
Pearson Smith Realty, LLC
(703) 862-8540
109 Total Sales
-

Buyer's Agent in 2016
Glenys Henriquez
Fairfax Realty Premier
(301) 806-3315
50 Total Sales
Map
Source: Bright MLS
MLS Number: 1003766441
APN: 10-1036110
- 14523 Cambridge Cir
- 14521 Cambridge Cir
- 14809 Ashford Ct
- 7914 Chapel Cove Dr
- 14255 Oxford Dr
- 14239 Jib St Unit 21
- 14306 Bowsprit Ln Unit 22
- 7902 Bayshore Dr Unit 32
- 7704 Stratfield Ln
- 14226 Yardarm Way Unit 109
- 14122 Bowsprit Ln Unit 812
- 14040 Vista Dr
- 14109 William St
- 14105 William St Unit 15-A
- 14040 Chestnut Ct
- 14020 Justin Way Unit 24-C
- 14012C Justin Way Unit 26-C
- 14016B Justin Way Unit 25-B
- 14011A Justin Way
- 14010 Oxford Dr
