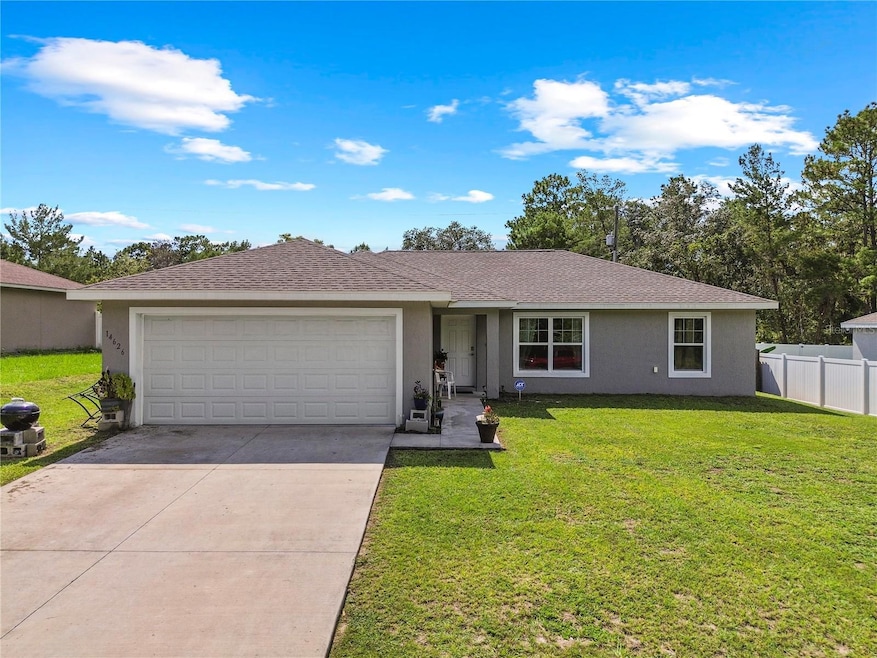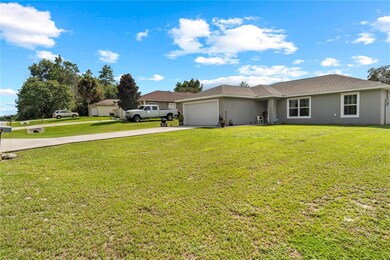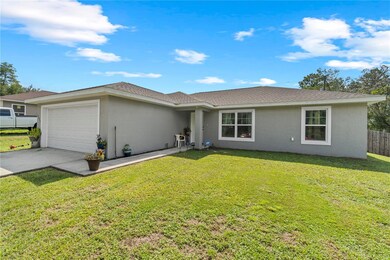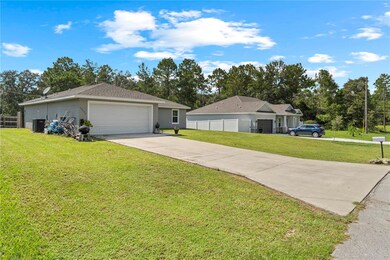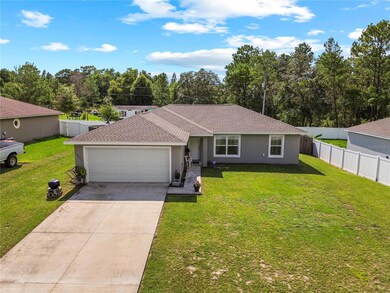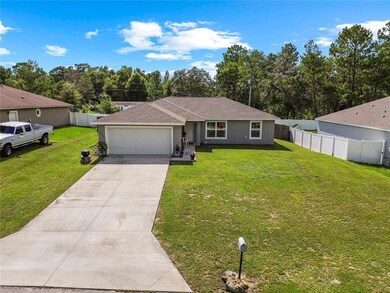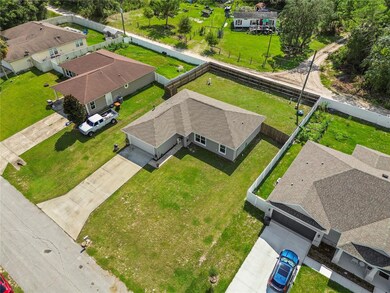Estimated payment $1,684/month
Highlights
- New Construction
- Cathedral Ceiling
- No HOA
- Open Floorplan
- Great Room
- 2 Car Attached Garage
About This Home
Welcome to this 2022 beautifully maintained home in the desirable Marion Oaks community! Featuring a Fenced 3 bedrooms, 2 bathrooms, and over 1,400 sq. ft. of living space, this property offers a perfect blend of comfort and functionality. The split-bedroom floor plan ensures privacy, while the open-concept living and dining areas create an inviting space for gatherings. The kitchen is well-equipped with ample cabinetry and counter space, overlooking the spacious living room. The primary suite includes a walk-in closet and private bath, while the additional bedrooms are generously sized. Outside, enjoy a large backyard with plenty of room for outdoor entertaining, gardening, or future upgrades. Conveniently located near shopping, dining, medical facilities, and major highways, this home combines peaceful living with everyday convenience. With no HOA and a growing community around, it’s an excellent choice for first-time buyers, families, or investors.
Don’t miss the opportunity to make this Ocala home yours—schedule your showing today!
Listing Agent
HOMERUN REALTY Brokerage Phone: 352-624-0935 License #3535574 Listed on: 08/20/2025

Home Details
Home Type
- Single Family
Est. Annual Taxes
- $3,145
Year Built
- Built in 2022 | New Construction
Lot Details
- 10,307 Sq Ft Lot
- East Facing Home
- Property is zoned RUR
Parking
- 2 Car Attached Garage
Home Design
- Brick Exterior Construction
- Slab Foundation
- Shingle Roof
- Concrete Siding
- Stucco
Interior Spaces
- 1,399 Sq Ft Home
- Open Floorplan
- Cathedral Ceiling
- Ceiling Fan
- Sliding Doors
- Great Room
- Family Room Off Kitchen
- Combination Dining and Living Room
- Vinyl Flooring
- Laundry Room
Kitchen
- Range
- Microwave
- Dishwasher
Bedrooms and Bathrooms
- 3 Bedrooms
- Split Bedroom Floorplan
- Walk-In Closet
- 2 Full Bathrooms
Utilities
- Central Air
- Heating Available
- Thermostat
- Septic Tank
Community Details
- No Home Owners Association
- Built by Aldana
- Marion Oaks Subdivision, Josie Floorplan
Listing and Financial Details
- Visit Down Payment Resource Website
- Legal Lot and Block 6 / 523
- Assessor Parcel Number 8011-1372-54
Map
Home Values in the Area
Average Home Value in this Area
Tax History
| Year | Tax Paid | Tax Assessment Tax Assessment Total Assessment is a certain percentage of the fair market value that is determined by local assessors to be the total taxable value of land and additions on the property. | Land | Improvement |
|---|---|---|---|---|
| 2024 | $3,276 | $212,812 | -- | -- |
| 2023 | $3,280 | $211,623 | $21,250 | $190,373 |
| 2022 | $467 | $10,200 | $10,200 | $0 |
| 2021 | $161 | $4,650 | $4,650 | $0 |
| 2020 | $162 | $5,100 | $5,100 | $0 |
| 2019 | $142 | $2,635 | $2,635 | $0 |
| 2018 | $152 | $3,300 | $3,300 | $0 |
| 2017 | $148 | $3,100 | $3,100 | $0 |
| 2016 | $151 | $3,200 | $0 | $0 |
| 2015 | $162 | $3,740 | $0 | $0 |
| 2014 | $157 | $3,400 | $0 | $0 |
Property History
| Date | Event | Price | List to Sale | Price per Sq Ft | Prior Sale |
|---|---|---|---|---|---|
| 11/18/2025 11/18/25 | Price Changed | $269,990 | -3.6% | $193 / Sq Ft | |
| 08/20/2025 08/20/25 | For Sale | $279,990 | +9.8% | $200 / Sq Ft | |
| 08/25/2022 08/25/22 | Sold | $255,000 | -13.6% | $182 / Sq Ft | View Prior Sale |
| 08/25/2022 08/25/22 | Pending | -- | -- | -- | |
| 08/25/2022 08/25/22 | For Sale | $295,000 | -- | $211 / Sq Ft |
Purchase History
| Date | Type | Sale Price | Title Company |
|---|---|---|---|
| Warranty Deed | $257,000 | New Title Company Name | |
| Warranty Deed | $12,000 | First International Ttl Inc | |
| Warranty Deed | $15,600 | Five Points Title Svcs Co In |
Mortgage History
| Date | Status | Loan Amount | Loan Type |
|---|---|---|---|
| Open | $252,345 | FHA | |
| Previous Owner | $13,260 | Seller Take Back |
Source: Stellar MLS
MLS Number: OM708017
APN: 8011-1372-54
- 14495 SW 79 Avenue Rd
- 14825 SW 79 Terrace Rd
- 14839 SW 79 Terrace Rd
- 14410 SW 79th Terrace
- 13401 SW 77th Ct
- 13384 SW 77th Ct
- 0 Undetermined Cir Unit MFRS5114755
- 6228 SW 144th Street Rd
- 0 SW 147th Street Rd Unit MFROM696430
- 6445 SW 147th Street Rd
- 14553 SW 75th Cir
- 14536 SW 75th Cir
- 0 SW 77th Ave Rd Unit MFRS5134045
- TBD SW 147th Ln
- 0 SW 143rd Place
- 7536 SW 146th Lane Rd
- 14294 SW 78 Terrace
- 00 SW 76th Avenue Rd
- 14448 SW 75th Cir
- 14427 SW 76th Avenue Rd
- 14579 SW 79th Terrace Rd
- 13882 SW 79th Ave
- 7883 SW 138 Street Rd
- 585 Marion Oaks Pass
- 556 Marion Oaks Pass
- 8881 SW 138 Ln
- 8013 SW 134th Loop
- 13719 SW 89 Cir
- 13707 SW 89 Cir
- 8013 SW Hwy 484
- 6865 SW 153rd Pl Rd
- 6765 SW 152nd Lane Rd
- 13691 SW 69th Terrace
- 13265 SW 85th Cir
- 13047 SW 79th Cir
- 745 Marion Oaks Manor
- 7439 SW 130th Ln
- 13094 SW 72nd Terrace Rd
- 7370 SW 129th Ln
- 702 Marion Oaks Manor
