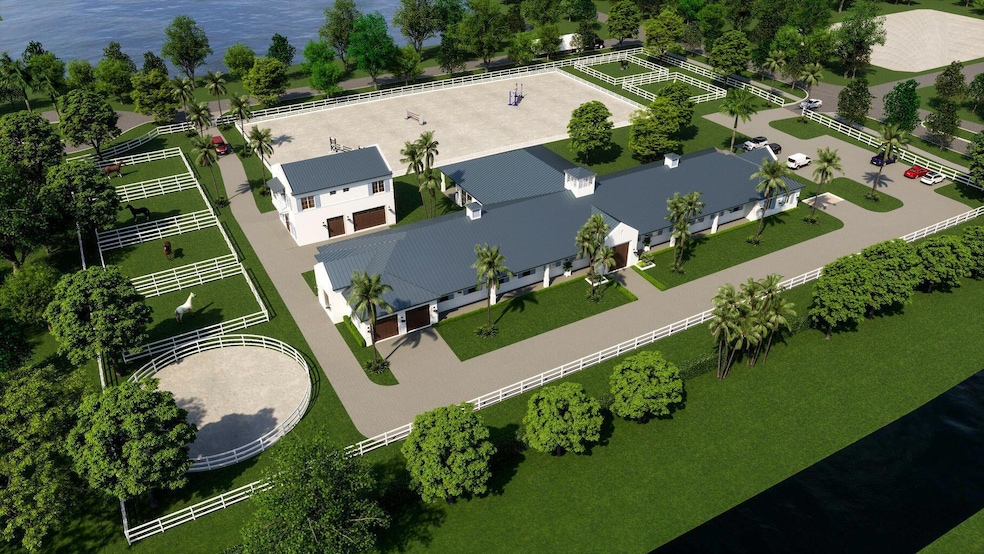14627 Hunter Ln Wellington, FL 33449
Estimated payment $49,125/month
Total Views
2,669
2
Beds
2.5
Baths
1,500
Sq Ft
$5,967
Price per Sq Ft
Highlights
- Horses Allowed in Community
- New Construction
- Gated Community
- Panther Run Elementary School Rated A-
- Garage Apartment
- Waterfront
About This Home
LOCATION!!!!! This lot is in hacking distance to the new JUMPER showgrounds in a gated community of only a handful of high end farms. Developer will build the 20 stall CBS barn with all high end finishes, 240 x 120 ring, grooms quarters above a garage, covered walker, paddocks, all in a fully fenced and gated farm.
Home Details
Home Type
- Single Family
Est. Annual Taxes
- $3,662
Year Built
- Built in 2025 | New Construction
Lot Details
- 4.48 Acre Lot
- Waterfront
- Property is zoned EOZD(c
HOA Fees
- $1,135 Monthly HOA Fees
Parking
- 2 Car Garage
- Garage Apartment
- Garage Door Opener
Interior Spaces
- 1,500 Sq Ft Home
- 2-Story Property
- Ceiling Fan
- Recreation Room
- Attic Fan
- Security Gate
Kitchen
- Electric Range
- Microwave
- Dishwasher
Bedrooms and Bathrooms
- 2 Bedrooms
Laundry
- Laundry in Garage
- Dryer
- Washer
Utilities
- Central Air
- No Heating
- Well
- Electric Water Heater
- Water Softener is Owned
- Septic Tank
Listing and Financial Details
- Assessor Parcel Number 73414432020000030
- Seller Considering Concessions
Community Details
Overview
- Saddle Club Of Wellington Subdivision
Recreation
- Horses Allowed in Community
Security
- Gated Community
Map
Create a Home Valuation Report for This Property
The Home Valuation Report is an in-depth analysis detailing your home's value as well as a comparison with similar homes in the area
Home Values in the Area
Average Home Value in this Area
Tax History
| Year | Tax Paid | Tax Assessment Tax Assessment Total Assessment is a certain percentage of the fair market value that is determined by local assessors to be the total taxable value of land and additions on the property. | Land | Improvement |
|---|---|---|---|---|
| 2024 | $3,662 | $138,809 | -- | -- |
| 2023 | $7,361 | $266,064 | -- | -- |
| 2022 | $7,247 | $266,064 | $0 | $0 |
| 2021 | $3,317 | $120,801 | $120,801 | $0 |
| 2020 | $16,877 | $797,508 | $797,508 | $0 |
| 2019 | $3,364 | $120,801 | $120,801 | $0 |
| 2018 | $3,299 | $120,801 | $120,801 | $0 |
| 2017 | $3,328 | $120,801 | $0 | $0 |
| 2016 | $3,021 | $102,904 | $0 | $0 |
| 2015 | $9,276 | $369,114 | $0 | $0 |
| 2014 | $8,051 | $335,558 | $0 | $0 |
Source: Public Records
Property History
| Date | Event | Price | Change | Sq Ft Price |
|---|---|---|---|---|
| 03/23/2025 03/23/25 | For Sale | $8,950,000 | +517.2% | $5,967 / Sq Ft |
| 03/31/2023 03/31/23 | Sold | $1,450,000 | 0.0% | -- |
| 03/31/2023 03/31/23 | Sold | $1,450,000 | -51.6% | -- |
| 03/16/2023 03/16/23 | Pending | -- | -- | -- |
| 03/09/2023 03/09/23 | Pending | -- | -- | -- |
| 12/29/2022 12/29/22 | For Sale | $2,995,000 | 0.0% | -- |
| 12/14/2022 12/14/22 | Price Changed | $2,995,000 | 0.0% | -- |
| 12/14/2022 12/14/22 | Price Changed | $2,995,000 | -7.8% | -- |
| 09/10/2022 09/10/22 | For Sale | $3,250,000 | 0.0% | -- |
| 08/19/2022 08/19/22 | For Sale | $3,250,000 | -- | -- |
Source: BeachesMLS
Purchase History
| Date | Type | Sale Price | Title Company |
|---|---|---|---|
| Warranty Deed | $1,450,000 | -- | |
| Warranty Deed | $2,750,000 | Attorney | |
| Warranty Deed | $1,600,000 | Trilogy Title Services Inc | |
| Warranty Deed | $4,500,000 | Attorney | |
| Special Warranty Deed | $3,600,000 | Attorney |
Source: Public Records
Source: BeachesMLS
MLS Number: R11074460
APN: 73-41-44-32-02-000-0030
Nearby Homes
- 14739 Jumper Rd
- 14750 Palm Beach Point Blvd
- 4915 Stables Way
- 14052 50th St S
- 13951 50th St S
- 14390 Palm Beach Point Blvd
- 13800 Indian Mound Rd Unit Lot 3
- 5266 138th Terrace
- 13900 Indian Mound Rd Unit Lot 1
- 13700 Indian Mound Rd
- 13600 Indian Mound Rd
- 15360 Estancia Ln
- 6047 140th Ave S
- 13401 55th St S
- 13408 55th St S
- 15410 Palma Ln
- 3601 Grand Prix Farms Dr
- 5656 S Shore Blvd
- 13320 52nd Place S
- 3794 Shutterfly Way
- 5420 Las Palmas Ave
- 14695 Palm Beach Point Blvd
- 4591 South Rd
- 13821 53rd Rd S
- 15380 46th Ln S
- 3689 Grand Prix Farms Dr
- 13281 52nd Place S
- 3601 Grand Prix Farms Dr
- 5656 S Shore Blvd
- 15411 Palma Ln
- 3794 Shutterfly Way
- 15920 46th Ln S
- 13893 Gracida St
- 13471 60th St S
- 3473 Grand Prix Farms Rd
- 13220 55th St S
- 15726 Estancia Ln
- 4905 130th Ave S
- 5219 130th Ave S

