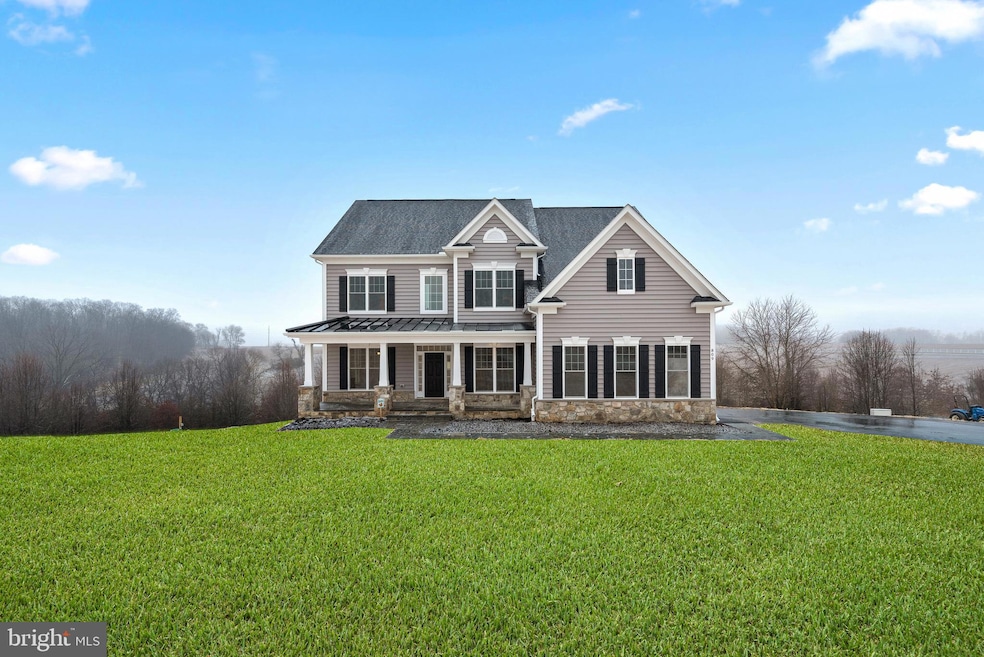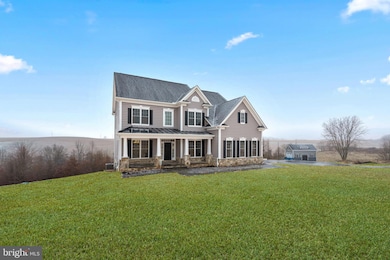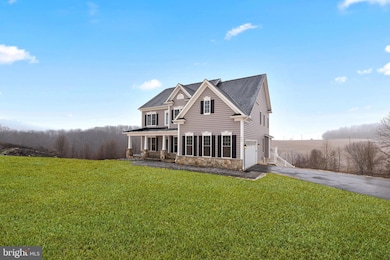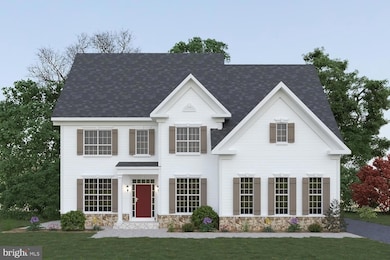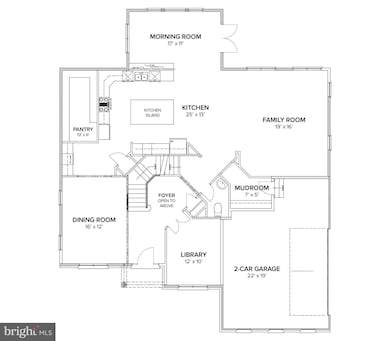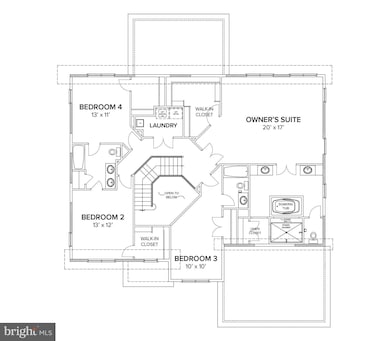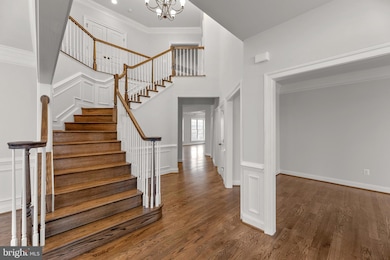
14628 Old Hanover Rd Unit TULARE Reisterstown, MD 21136
Estimated payment $5,437/month
Highlights
- New Construction
- Open Floorplan
- Colonial Architecture
- Eat-In Gourmet Kitchen
- Pasture Views
- Two Story Ceilings
About This Home
With its two-story center hall foyer, formal library and dining room, gourmet kitchen with island, walk-in pantry and sunny morning room, and expansive family room, the Tulare offers all of the space you need and all of the amenities you desire. The Owner's Suite is perfectly appointed with a luxury bathroom with separate vanities, Roman shower and spa-like bath. The upper-level laundry room offers ultimate convenience for modern living. Landens Ridge is a 3 lot development, located in the Fairview Area of Reisterstown. This final premium home sites is 1+ acres in size and offers the rare blend of a serene, rural location with convenient access to dining, shopping, entertainment, and commuter routes. Situated amidst the rolling fields where Reisterstown meets Upperco, the central location affords plenty of leisure opportunities with golf, craft breweries, indoor and outdoor recreation, parks and trails all just a short drive away. Presented in partnership with exclusive builder JMB Homes, Landens Ridge offers a unique opportunity to thoughtfully design a quality custom home in a picturesque rural location. Personalize one of 6 carefully curated floorplans to suit your needs, or meet with us to dream and design a one-of-a-kind home to perfectly suit your lifestyle.
Home Details
Home Type
- Single Family
Est. Annual Taxes
- $9,866
Year Built
- Built in 2025 | New Construction
Lot Details
- 1.08 Acre Lot
- Property is in excellent condition
Parking
- 2 Car Attached Garage
- 2 Driveway Spaces
- Side Facing Garage
- Garage Door Opener
Home Design
- Colonial Architecture
- Architectural Shingle Roof
- Stone Siding
- Vinyl Siding
Interior Spaces
- 3,567 Sq Ft Home
- Property has 3 Levels
- Open Floorplan
- Built-In Features
- Chair Railings
- Crown Molding
- Wainscoting
- Tray Ceiling
- Two Story Ceilings
- Recessed Lighting
- Heatilator
- Fireplace With Glass Doors
- Fireplace Mantel
- Gas Fireplace
- Double Pane Windows
- Double Hung Windows
- Window Screens
- Insulated Doors
- Mud Room
- Family Room Off Kitchen
- Formal Dining Room
- Library
- Pasture Views
- Attic
Kitchen
- Eat-In Gourmet Kitchen
- Breakfast Area or Nook
- Walk-In Pantry
- Built-In Double Oven
- Cooktop
- Built-In Microwave
- Dishwasher
- Stainless Steel Appliances
- Kitchen Island
- Disposal
Flooring
- Wood
- Carpet
- Ceramic Tile
Bedrooms and Bathrooms
- 4 Bedrooms
- En-Suite Bathroom
- Soaking Tub
Laundry
- Laundry Room
- Laundry on upper level
Basement
- Basement Fills Entire Space Under The House
- Exterior Basement Entry
- Rough-In Basement Bathroom
Schools
- Franklin Elementary And Middle School
- Franklin High School
Utilities
- Forced Air Heating and Cooling System
- Heating System Powered By Owned Propane
- 200+ Amp Service
- Well
- Propane Water Heater
- Perc Approved Septic
- Cable TV Available
Additional Features
- Energy-Efficient Windows with Low Emissivity
- Porch
- Suburban Location
Community Details
- No Home Owners Association
- Built by JMB HOMES
- Landens Ridge Subdivision, Tulare Floorplan
Map
Home Values in the Area
Average Home Value in this Area
Property History
| Date | Event | Price | List to Sale | Price per Sq Ft |
|---|---|---|---|---|
| 06/23/2025 06/23/25 | For Sale | $879,990 | -- | $247 / Sq Ft |
About the Listing Agent

For more than 30 years, Tim has worked tirelessly to identify what matters most to each client. He realizes that while every client’s result may be the same (to buy or sell a home), your own personal motivations are often vastly different.
Your motivation - what is most important to you - is also what is most important to him. By asking thoughtful questions and connecting with your core values (what it is that matters most to you), he is able to customize his approach and deliver a
Timothy's Other Listings
Source: Bright MLS
MLS Number: MDBC2130318
- 14628 Old Hanover Rd Unit BENTON
- 14628 Old Hanover Rd Unit RAINIER
- 4825 Osborn Rd
- 14500 Hanover Pike
- 17 Mamopa Ct
- 5715 Emory Rd
- 13943 Old Hanover Rd
- 13915 Hanover Pike
- 5320 Glen Falls Rd
- 13816 Hanover Pike
- 5710 Emory Rd
- 5708 Emory Rd
- 1722 Emory Rd
- 14027 Woodens Ln
- 6 Jarretts Ct
- 0 Dover Rd Unit MDBC2012792
- 3600 Butler Rd
- 14815 Dover Rd
- 15915 Trenton Rd
- 5410 Weywood Dr
- 5303 Glen Falls Rd
- 302 Cantata Ct
- 300 Cantata Ct
- 12610 Timber Grove Rd
- 213 E Chatsworth Ave
- 16742 Ridge Rd
- 58 Bensmill Ct
- 625 Glynita Cir
- 12366 Bonfire Dr
- 12345 Bonfire Dr
- 634 Glynlee Ct
- 12308 Bonfire Dr
- 401 Chartley Park Rd
- 22 Craftsman Ct
- 438 Main St Unit 2nd floor
- 824 Century St
- 4220 Crystal Ct Unit 3D
- 33 Tattersaul Ct
- 534 Kennington Rd
- 4313 White Oak Ct
