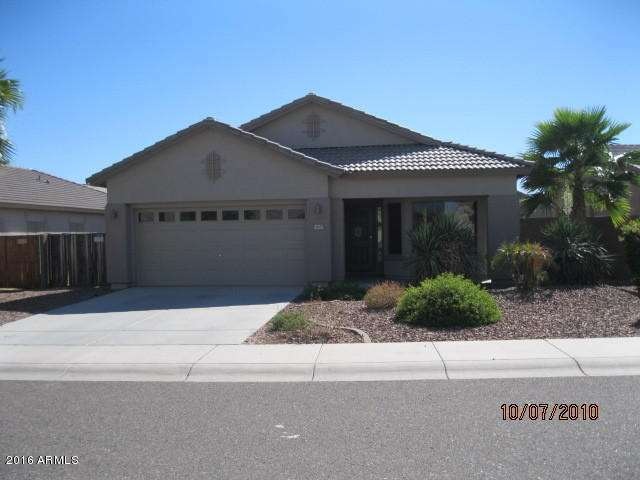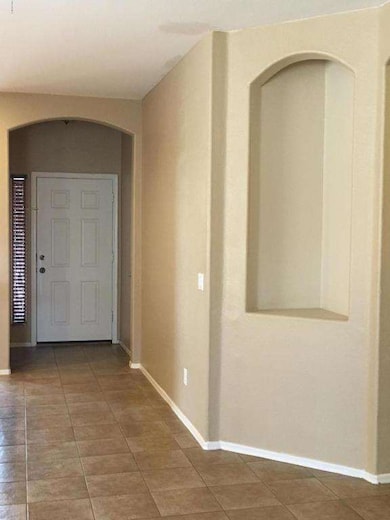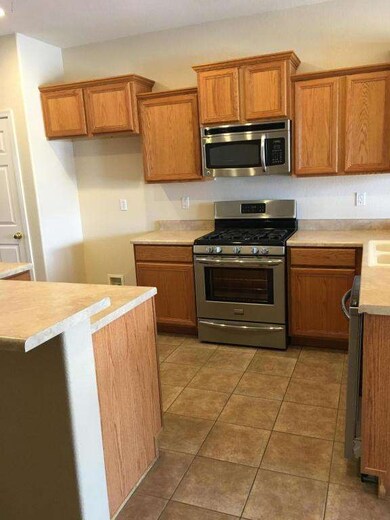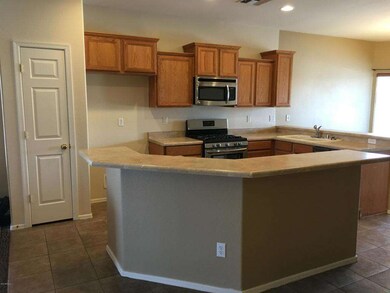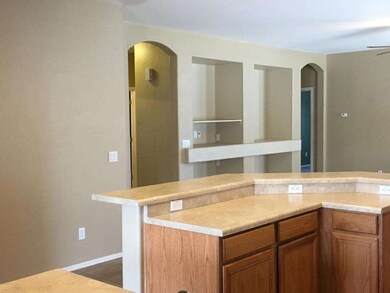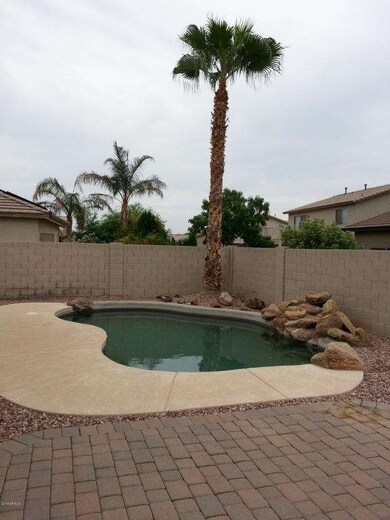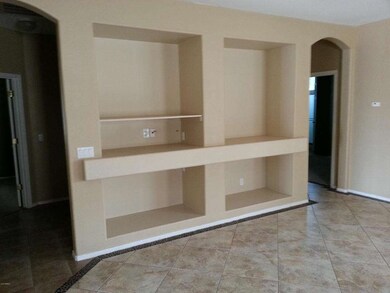
14629 W Hearn Rd Surprise, AZ 85379
Highlights
- Private Pool
- Double Pane Windows
- Breakfast Bar
- RV Gated
- Walk-In Closet
- Tile Flooring
About This Home
As of March 2018Nice 3 bedroom 2 bath home. Great Kitchen with stainless steel appliances. Beautiful pebble tech pool featuring a rock formed waterfall. Close to stores and minutes to the Surprise Stadium. New carpet and paint.
Last Agent to Sell the Property
George Steinmetz
Realty ONE Group License #SA658254000 Listed on: 03/19/2016
Home Details
Home Type
- Single Family
Est. Annual Taxes
- $970
Year Built
- Built in 2003
Lot Details
- 6,217 Sq Ft Lot
- Desert faces the front of the property
- Block Wall Fence
Parking
- 2 Car Garage
- Garage Door Opener
- RV Gated
Home Design
- Wood Frame Construction
- Tile Roof
- Stucco
Interior Spaces
- 1,537 Sq Ft Home
- 1-Story Property
- Double Pane Windows
- Tinted Windows
Kitchen
- Breakfast Bar
- Built-In Microwave
- Dishwasher
- Kitchen Island
Flooring
- Carpet
- Tile
Bedrooms and Bathrooms
- 3 Bedrooms
- Walk-In Closet
- 2 Bathrooms
Laundry
- Laundry in unit
- Dryer
- Washer
Pool
- Private Pool
- Pool Pump
Schools
- Ashton Ranch Elementary School
- Valley Vista High School
Utilities
- Refrigerated Cooling System
- Heating System Uses Natural Gas
Community Details
- Property has a Home Owners Association
- Vision Comm Mgmt Association, Phone Number (480) 759-4945
- Built by Fulton Homes
- Royal Ranch Unit 1 Parcel 2 Replat Subdivision
Listing and Financial Details
- Tax Lot 129
- Assessor Parcel Number 509-03-216
Ownership History
Purchase Details
Home Financials for this Owner
Home Financials are based on the most recent Mortgage that was taken out on this home.Purchase Details
Home Financials for this Owner
Home Financials are based on the most recent Mortgage that was taken out on this home.Purchase Details
Home Financials for this Owner
Home Financials are based on the most recent Mortgage that was taken out on this home.Purchase Details
Home Financials for this Owner
Home Financials are based on the most recent Mortgage that was taken out on this home.Purchase Details
Purchase Details
Purchase Details
Purchase Details
Purchase Details
Home Financials for this Owner
Home Financials are based on the most recent Mortgage that was taken out on this home.Similar Homes in the area
Home Values in the Area
Average Home Value in this Area
Purchase History
| Date | Type | Sale Price | Title Company |
|---|---|---|---|
| Interfamily Deed Transfer | -- | Accommodation | |
| Interfamily Deed Transfer | -- | Pioneer Title Agency Inc | |
| Interfamily Deed Transfer | -- | None Available | |
| Warranty Deed | $242,000 | First Arizona Title Agency L | |
| Warranty Deed | $215,000 | American Title Svc Agency Ll | |
| Interfamily Deed Transfer | -- | None Available | |
| Interfamily Deed Transfer | -- | None Available | |
| Cash Sale Deed | $109,000 | Old Republic Title Agency | |
| Trustee Deed | $211,128 | None Available | |
| Special Warranty Deed | $147,708 | The Talon Group Title & Sett | |
| Cash Sale Deed | $123,698 | The Talon Group Title & Sett |
Mortgage History
| Date | Status | Loan Amount | Loan Type |
|---|---|---|---|
| Open | $296,250 | New Conventional | |
| Closed | $227,000 | New Conventional | |
| Closed | $229,889 | New Conventional | |
| Previous Owner | $211,105 | FHA | |
| Previous Owner | $100,000 | Unknown | |
| Previous Owner | $32,600 | Stand Alone Second | |
| Previous Owner | $198,649 | Unknown | |
| Previous Owner | $200,000 | Fannie Mae Freddie Mac | |
| Previous Owner | $164,500 | Fannie Mae Freddie Mac | |
| Previous Owner | $127,000 | Unknown | |
| Previous Owner | $103,395 | New Conventional |
Property History
| Date | Event | Price | Change | Sq Ft Price |
|---|---|---|---|---|
| 03/26/2018 03/26/18 | Sold | $242,000 | +0.9% | $157 / Sq Ft |
| 01/26/2018 01/26/18 | For Sale | $239,900 | +11.6% | $156 / Sq Ft |
| 07/08/2016 07/08/16 | Sold | $215,000 | +2.4% | $140 / Sq Ft |
| 05/30/2016 05/30/16 | Pending | -- | -- | -- |
| 05/27/2016 05/27/16 | Price Changed | $209,999 | -2.3% | $137 / Sq Ft |
| 05/06/2016 05/06/16 | For Sale | $215,000 | 0.0% | $140 / Sq Ft |
| 04/19/2016 04/19/16 | Off Market | $215,000 | -- | -- |
| 03/19/2016 03/19/16 | For Sale | $215,000 | -- | $140 / Sq Ft |
Tax History Compared to Growth
Tax History
| Year | Tax Paid | Tax Assessment Tax Assessment Total Assessment is a certain percentage of the fair market value that is determined by local assessors to be the total taxable value of land and additions on the property. | Land | Improvement |
|---|---|---|---|---|
| 2025 | $1,212 | $15,766 | -- | -- |
| 2024 | $1,206 | $15,015 | -- | -- |
| 2023 | $1,206 | $29,380 | $5,870 | $23,510 |
| 2022 | $1,196 | $22,080 | $4,410 | $17,670 |
| 2021 | $1,266 | $20,500 | $4,100 | $16,400 |
| 2020 | $1,252 | $19,020 | $3,800 | $15,220 |
| 2019 | $1,213 | $17,720 | $3,540 | $14,180 |
| 2018 | $1,193 | $16,160 | $3,230 | $12,930 |
| 2017 | $1,099 | $14,360 | $2,870 | $11,490 |
| 2016 | $1,215 | $13,730 | $2,740 | $10,990 |
| 2015 | $970 | $13,170 | $2,630 | $10,540 |
Agents Affiliated with this Home
-
S
Seller's Agent in 2018
Shirley Gates
West USA Realty
-
C
Seller Co-Listing Agent in 2018
Colt Wright
West USA Realty
-
Cori Pratt

Buyer's Agent in 2018
Cori Pratt
HomeSmart
(480) 321-9161
9 Total Sales
-
G
Seller's Agent in 2016
George Steinmetz
Realty One Group
-
Dale & Shirley Chandler

Buyer's Agent in 2016
Dale & Shirley Chandler
West USA Realty
(623) 910-3250
12 Total Sales
Map
Source: Arizona Regional Multiple Listing Service (ARMLS)
MLS Number: 5415709
APN: 509-03-216
- 13926 N 146th Ct
- 14532 N 146th Ln
- 14436 W Ventura St
- 14370 W Hearn Rd
- 14784 W Adeline Way
- 14211 N 149th Dr
- 14762 W Georgia Dr
- 13720 N 148th Dr
- 13695 N 148th Dr
- 14919 W Hearn Cir
- 14267 W Crocus Dr
- 14318 N 142nd Ln
- 14874 N 146th Ln
- 14644 W Alexandria Way
- 14601 W Valentine St
- 14653 W Banff Ln
- 14560 W Alexandria Way
- 14262 W Gelding Dr
- 14847 N 145th Ave
- 14864 N 147th Dr
