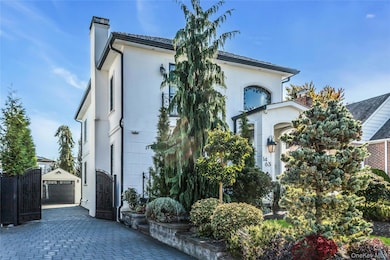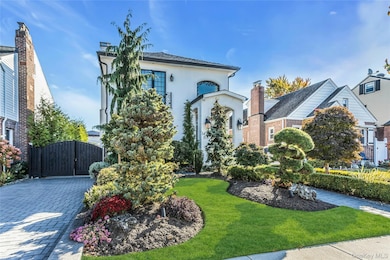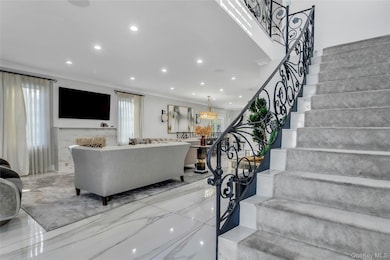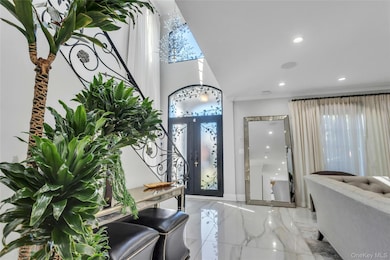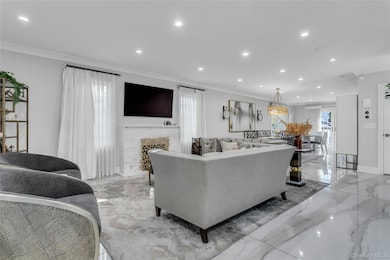
1463 Burton St Whitestone, NY 11357
Whitestone NeighborhoodEstimated payment $11,450/month
Highlights
- Hot Property
- Sauna
- Open Floorplan
- P.S. 193 - Alfred J. Kennedy Rated A
- Eat-In Gourmet Kitchen
- 3-minute walk to Little Bay Park
About This Home
The Epitome of Modern Luxury Living in Beechhurst! Welcome to this beautifully landscaped, exquisite single-family residence offering over 2,000 square feet of interior living space plus a full finished basement. Fully updated in 2016 and meticulously maintained, this home blends sophisticated design, high-end finishes, and thoughtful functionality at every turn. Step inside to a dramatic double-entry foyer with cathedral ceilings, leading to an open-concept layout. The inviting living area with a wood-burning fireplace creates the perfect ambiance for relaxing or entertaining, flowing seamlessly into an elegant dining area and a custom chef’s kitchen featuring quartz countertops and Viking appliances. Upstairs, the primary suite is a true retreat with a spa-inspired marble bathroom, while three additional bedrooms share another full marble bath, each with Toto Neorest toilets and luxurious finishes. The fully finished basement offers a versatile living space—ideal for a home office, gym, or media room. Step outside to a private backyard oasis, perfect for gatherings or quiet evenings under the stars, complete with an outdoor TV.
Additional features include central heating and cooling, radiant heated floors throughout, and Control4 smart home technology that seamlessly manages indoor and outdoor multi-zone speakers, sprinklers, and Nest security cameras and thermostats. The home is further enhanced by Andersen windows, Juliet balconies, a one-car garage with private driveway, and a DaVinci slate roof that blends durability with timeless elegance. This Beechhurst residence truly represents the epitome of luxury living—a rare find offering comfort, technology, and style in perfect harmony.
Listing Agent
Compass Greater NY LLC Brokerage Phone: 917-232-9826 License #10401382099 Listed on: 11/06/2025

Co-Listing Agent
Compass Greater NY LLC Brokerage Phone: 917-232-9826 License #10301203740
Open House Schedule
-
Saturday, November 15, 202511:30 am to 1:30 pm11/15/2025 11:30:00 AM +00:0011/15/2025 1:30:00 PM +00:00Add to Calendar
-
Sunday, November 16, 202511:30 am to 1:00 pm11/16/2025 11:30:00 AM +00:0011/16/2025 1:00:00 PM +00:00Add to Calendar
Home Details
Home Type
- Single Family
Est. Annual Taxes
- $11,919
Year Built
- Built in 1945
Lot Details
- 4,200 Sq Ft Lot
Parking
- 1 Car Garage
- Private Parking
- Driveway
Home Design
- Colonial Architecture
- Tri-Level Property
- Stucco
Interior Spaces
- 2,070 Sq Ft Home
- Open Floorplan
- Whole House Entertainment System
- Indoor Speakers
- Sound System
- Cathedral Ceiling
- Recessed Lighting
- Chandelier
- Wood Burning Fireplace
- Sauna
- Radiant Floor
- Smart Thermostat
Kitchen
- Eat-In Gourmet Kitchen
- Convection Oven
- Electric Oven
- Gas Cooktop
- Microwave
- Freezer
- Dishwasher
- Wine Refrigerator
- Viking Appliances
- Stainless Steel Appliances
- Kitchen Island
Bedrooms and Bathrooms
- 4 Bedrooms
- En-Suite Primary Bedroom
- Walk-In Closet
Laundry
- Dryer
- Washer
Finished Basement
- Basement Fills Entire Space Under The House
- Laundry in Basement
Outdoor Features
- Juliet Balcony
- Outdoor Speakers
Schools
- Ps 193 Alfred J Kennedy Elementary School
- JHS 194 William Carr Middle School
- Bayside High School
Utilities
- Central Air
- Radiant Heating System
- Natural Gas Connected
- Cable TV Available
Listing and Financial Details
- Legal Lot and Block 23 / 4619
- Assessor Parcel Number 04619-0023
Map
Home Values in the Area
Average Home Value in this Area
Tax History
| Year | Tax Paid | Tax Assessment Tax Assessment Total Assessment is a certain percentage of the fair market value that is determined by local assessors to be the total taxable value of land and additions on the property. | Land | Improvement |
|---|---|---|---|---|
| 2025 | $11,919 | $60,455 | $16,412 | $44,043 |
| 2024 | $11,919 | $59,344 | $15,133 | $44,211 |
| 2023 | $11,450 | $57,010 | $15,982 | $41,028 |
| 2022 | $10,737 | $76,560 | $23,700 | $52,860 |
| 2021 | $8,836 | $60,120 | $17,340 | $42,780 |
| 2020 | $8,886 | $58,980 | $17,340 | $41,640 |
| 2019 | $8,588 | $57,720 | $17,340 | $40,380 |
| 2018 | $8,003 | $39,261 | $12,777 | $26,484 |
| 2017 | $6,354 | $31,170 | $11,446 | $19,724 |
| 2016 | $5,945 | $31,170 | $11,446 | $19,724 |
| 2015 | $3,547 | $29,733 | $12,846 | $16,887 |
| 2014 | $3,547 | $28,962 | $11,592 | $17,370 |
Property History
| Date | Event | Price | List to Sale | Price per Sq Ft |
|---|---|---|---|---|
| 11/06/2025 11/06/25 | For Sale | $1,988,000 | -- | $960 / Sq Ft |
Purchase History
| Date | Type | Sale Price | Title Company |
|---|---|---|---|
| Deed | $900,000 | -- |
Mortgage History
| Date | Status | Loan Amount | Loan Type |
|---|---|---|---|
| Open | $692,000 | Purchase Money Mortgage |
About the Listing Agent

Maria Sakellis brings a unique blend of real estate, finance, and development expertise to her clients. A CPA with a 22-year career in the hedge fund industry, she combines financial insight with hands-on experience in home renovation, investment property management, and residential sales. Born and raised in Queens and now living in Manhasset, Maria has deep roots across Long Island. Maria is proud to be part of The Liappas Team, delivering expert guidance and personalized service across
Maria's Other Listings
Source: OneKey® MLS
MLS Number: 932306
APN: 04619-0023
- 16515 Cross Island Pkwy
- 16803 Cryders Ln
- 163-49 15th Dr
- 166-27 16th Ave
- 163-37 15th Dr
- 15-42 166th St
- 5 Boulevard
- 163-28 15th Dr
- 163-49 16th Ave
- 16-37 Utopia Pkwy Unit 2-33
- 14-35 161st St
- 10-33 Burton St
- 163-86 17th Ave Unit 4-113
- 200-07 17th Ave
- 160-19 16th Ave Unit 6256
- 163-30 17th Ave Unit 4-297
- 14-15 160th St Unit 5-94
- 166-61 17th Rd
- 166-65 17th Rd
- 16801 12th Ave Unit 3A
- 16-21 200th St Unit 1FL
- 205-30 Brian Crescent Unit 16M
- 155-09 Locke Ave Unit 1st Fl
- 13-03 154th St
- 15724 20th Rd
- 10-01 154th St Unit 1
- 152-44 12th Ave
- 13-27 Bell Blvd Unit 3F
- 151-05 Cross Island Pkwy Unit 2F
- 199-28 24th Ave
- 166-48 25th Ave Unit 2nd Fl
- 15-62 Murray St Unit 2nd Floor
- 16-70 Bell Blvd
- 205-06 26th Ave Unit 2nd Fl
- One Bay Club Dr Unit 6L
- 1 Bay Club Dr Unit 9N
- 1 Bay Club Dr Unit 12J
- 1 Bay Club Dr Unit 9H
- 2 Bay Club Dr Unit 11H
- 2 Bay Club Dr Unit 19-Y


