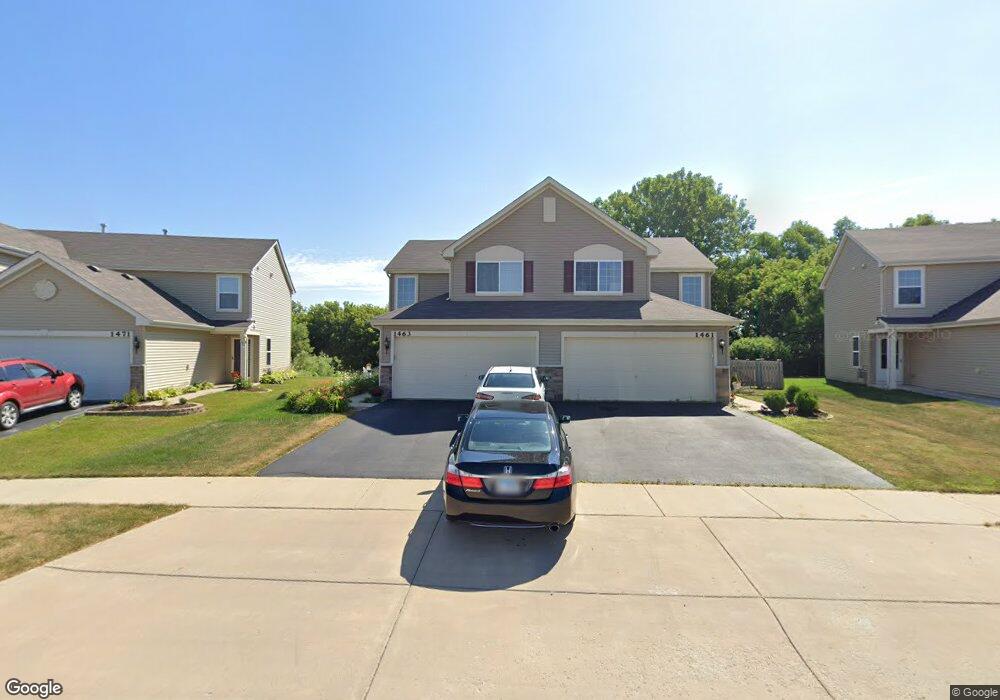1463 Carlisle Ln Hampshire, IL 60140
Henpeck NeighborhoodEstimated Value: $293,000 - $304,000
3
Beds
3
Baths
1,459
Sq Ft
$205/Sq Ft
Est. Value
About This Home
This home is located at 1463 Carlisle Ln, Hampshire, IL 60140 and is currently estimated at $299,604, approximately $205 per square foot. 1463 Carlisle Ln is a home with nearby schools including Gary D. Wright Elementary School, Hampshire Middle School, and Hampshire High School.
Ownership History
Date
Name
Owned For
Owner Type
Purchase Details
Closed on
Jul 30, 2013
Sold by
The Ryland Group Inc
Bought by
Rutherford Kimieth M and Rutherford Donald N
Current Estimated Value
Home Financials for this Owner
Home Financials are based on the most recent Mortgage that was taken out on this home.
Original Mortgage
$128,601
Outstanding Balance
$96,507
Interest Rate
4.62%
Mortgage Type
FHA
Estimated Equity
$203,097
Create a Home Valuation Report for This Property
The Home Valuation Report is an in-depth analysis detailing your home's value as well as a comparison with similar homes in the area
Home Values in the Area
Average Home Value in this Area
Purchase History
| Date | Buyer | Sale Price | Title Company |
|---|---|---|---|
| Rutherford Kimieth M | $131,000 | Ryland Title Company |
Source: Public Records
Mortgage History
| Date | Status | Borrower | Loan Amount |
|---|---|---|---|
| Open | Rutherford Kimieth M | $128,601 |
Source: Public Records
Tax History Compared to Growth
Tax History
| Year | Tax Paid | Tax Assessment Tax Assessment Total Assessment is a certain percentage of the fair market value that is determined by local assessors to be the total taxable value of land and additions on the property. | Land | Improvement |
|---|---|---|---|---|
| 2024 | $6,226 | $73,586 | $15,779 | $57,807 |
| 2023 | $6,055 | $66,545 | $14,269 | $52,276 |
| 2022 | $5,786 | $61,354 | $13,156 | $48,198 |
| 2021 | $5,153 | $57,707 | $12,374 | $45,333 |
| 2020 | $5,083 | $56,234 | $12,058 | $44,176 |
| 2019 | $4,950 | $53,972 | $11,573 | $42,399 |
| 2018 | $4,749 | $49,696 | $10,862 | $38,834 |
| 2017 | $4,650 | $47,325 | $10,344 | $36,981 |
| 2016 | $4,749 | $45,055 | $9,848 | $35,207 |
| 2015 | -- | $42,553 | $9,301 | $33,252 |
| 2014 | -- | $42,553 | $9,301 | $33,252 |
| 2013 | -- | $16,940 | $1,035 | $15,905 |
Source: Public Records
Map
Nearby Homes
- 2481 Hearthstone Dr
- 13462 Hemlock Ct
- 13184 Oakwood Ave
- 0 U S 20
- 13053 Dearborn Trail
- 14297 Sundance Dr
- 13813 Roosevelt Dr
- 14215 Flagstaff Ct
- 12770 Timber Creek Dr
- 12774 Holbrook Dr
- 1411 Acadia Cir
- 1371 Acadia Cir
- 1381 Acadia Cir
- 1331 Acadia Cir
- 1431 Acadia Cir
- 1401 Acadia Cir
- 12669 Meritage Ct
- 1341 Acadia Cir
- 1351 Acadia Cir
- 1311 Acadia Cir
- 1461 Carlisle Ln
- 1471 Carlisle Ln
- 1473 Carlisle Ln
- 1453 Carlisle Ln
- 1451 Carlisle Ln
- 1443 Carlisle Ln
- 2682 Carlisle Ln
- 2680 Carlisle Ln
- 1441 Carlisle Ln
- 1450 Carlisle Ln
- 1452 Carlisle Ln
- 1442 Carlisle Ln
- 2653 Carlisle Ln
- 2672 Carlisle Ln
- 1433 Carlisle Ln
- 2670 Carlisle Ln
- 1440 Carlisle Ln
- 2651 Carlisle Ln
- 1431 Carlisle Ln
- 2662 Carlisle Ln
