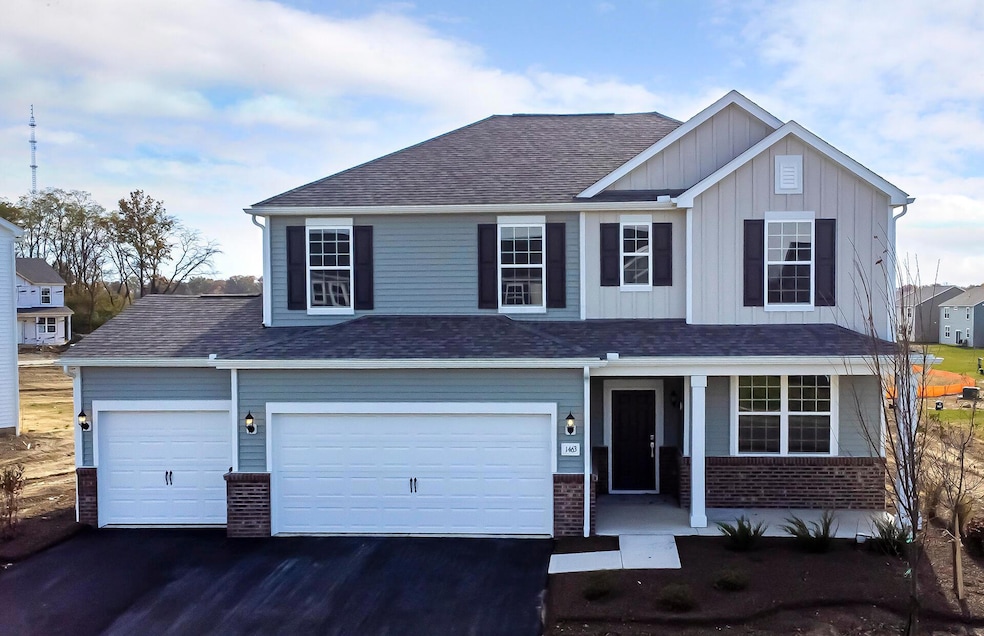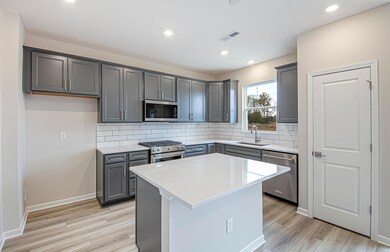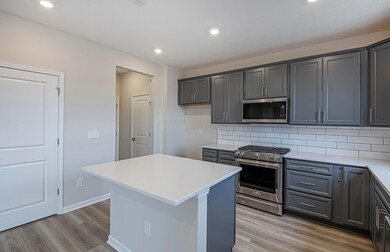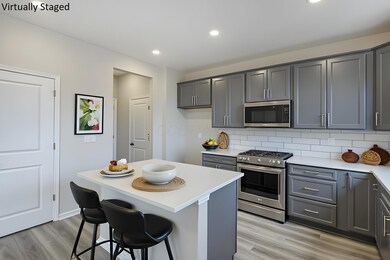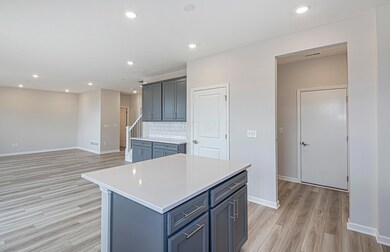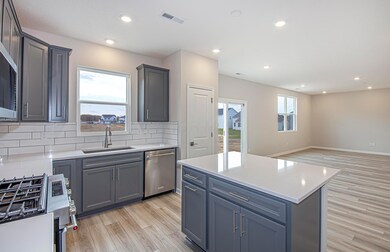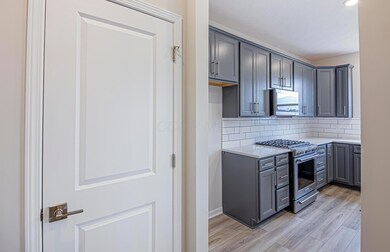1463 Crest Dr Unit Lot 2605 Galena, OH 43021
Estimated payment $3,172/month
Highlights
- New Construction
- Loft
- 3 Car Attached Garage
- Johnnycake Corners Elementary School Rated A
- Great Room
- Laundry Room
About This Home
**OPEN HOUSE MON 11/24 - WED 11/26 2PM-4PM** This is a wonderful new 4 bed 2.5 bath home in Eagle Creek. The kitchen has stainless KitchenAid gas appliances, dana greyhound purestyle cabinets with prestige hardware, white zeus quartz counters, catch ice gloss tile backsplash, an upgraded concrete composite sink with a sleek moen faucet, an island with space for seating and a pantry for storage. The owners suite has a huge walk-in closet and a private bath with a double bowl vanity, blanco maple quartz counter, linen closet, walk-in contessa dama matte white tile shower and an enclosed toilet area. An add'l 3 beds, a full bath with a double bowl vanity, an awesome multi use loft and a laundry. An eating space, great room, versatile flex space with doors for added privacy, powder room and a 3 car garage. Large beautiful lot. Full front porch, a great place to relax. Luxury vinyl tile flooring throughout the main level. Brushed nickel finish package. Smart home features included. Beautiful white rail and wrought iron spindles. Convenient access to everyday necessities like grocery, retail, dining, banking, and more. Park with tot lot, pergolas and an open activity lawn along with a walking path throughout the community for your enjoyment. This beautiful home is ready for your visit today.
Open House Schedule
-
Tuesday, November 25, 20252:00 to 4:00 pm11/25/2025 2:00:00 PM +00:0011/25/2025 4:00:00 PM +00:00Add to Calendar
-
Wednesday, November 26, 20252:00 to 4:00 pm11/26/2025 2:00:00 PM +00:0011/26/2025 4:00:00 PM +00:00Add to Calendar
Home Details
Home Type
- Single Family
Year Built
- Built in 2025 | New Construction
Lot Details
- 0.27 Acre Lot
HOA Fees
- $95 Monthly HOA Fees
Parking
- 3 Car Attached Garage
Home Design
- Brick Exterior Construction
- Slab Foundation
- Vinyl Siding
Interior Spaces
- 2,264 Sq Ft Home
- 2-Story Property
- Insulated Windows
- Great Room
- Loft
Kitchen
- Gas Range
- Microwave
- Dishwasher
Flooring
- Carpet
- Laminate
- Ceramic Tile
- Vinyl
Bedrooms and Bathrooms
- 4 Bedrooms
Laundry
- Laundry Room
- Laundry on upper level
Utilities
- Forced Air Heating and Cooling System
- Heating System Uses Gas
- Cable TV Available
Community Details
- Association fees include cable/satellite
- Association Phone (877) 405-1089
- Omni HOA
Listing and Financial Details
- Assessor Parcel Number 417-230-04-011-000
Map
Home Values in the Area
Average Home Value in this Area
Property History
| Date | Event | Price | List to Sale | Price per Sq Ft |
|---|---|---|---|---|
| 10/21/2025 10/21/25 | Price Changed | $489,900 | -3.7% | $216 / Sq Ft |
| 10/08/2025 10/08/25 | Price Changed | $508,900 | -2.1% | $225 / Sq Ft |
| 09/29/2025 09/29/25 | For Sale | $519,900 | -- | $230 / Sq Ft |
Source: Columbus and Central Ohio Regional MLS
MLS Number: 225036861
- 1447 Crest Dr Unit Lot 2603
- 1455 Crest Dr Unit Lot 2604
- 1240 Steller Dr Unit Lot 2600
- 1454 Crest Dr Unit Lot 2575
- 1477 Crest Dr Unit Lot 2606
- 1470 Crest Dr Unit Lot 2573
- 1221 Steller Dr Unit Lot 2579
- 1324 Red Tail Place Unit Lot 2533
- 1315 Red Tail Place Unit Lot 2563
- 1199 Ravine View Dr
- Palmetto Plan at Cheshire Woods
- Aberdeen Plan at Cheshire Woods
- Sanibel Plan at Cheshire Woods
- Barrington Plan at Cheshire Woods
- McKenzie Plan at Cheshire Woods
- Biscayne Plan at Cheshire Woods
- Bradenton Plan at Cheshire Woods
- Lauderdale Plan at Cheshire Woods
- Brookhaven Plan at Cheshire Woods
- Manchester Plan at Cheshire Woods
- 166 Caldy Knoll Dr
- 7800 District Crossing Dr
- 166 Carlton Manor Dr
- 7125 Sea Breeze Dr W
- 7205 Northlake Summit Dr
- 6854 Turnstone Lp
- 6972 Turnstone Lp
- 1078 Castor Dr
- 707 Castor Ct
- 701 Castor Ct
- 741 Castor Ct
- 8399 Northpoint Dr
- 8411 Northpoint Dr
- 8465 Northpoint Dr
- 8619 Landrace Place
- 832 Callaway Ln
- 502 Milldam Dr
- 150 Reed Way
- 340 Frontier Way
- 328 Prairie Run Dr
