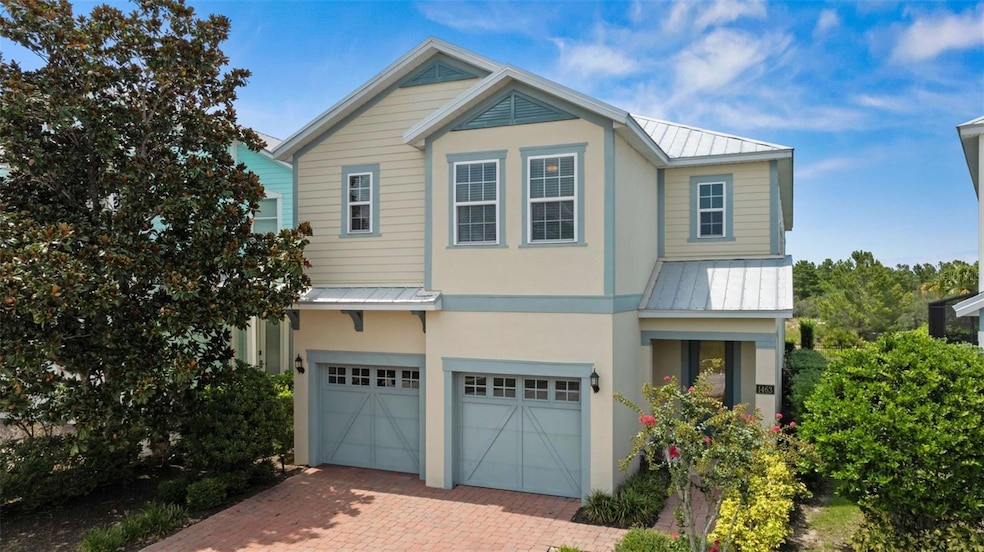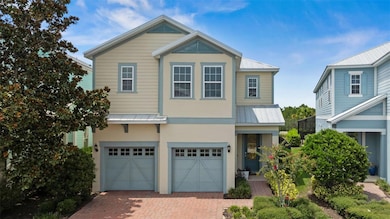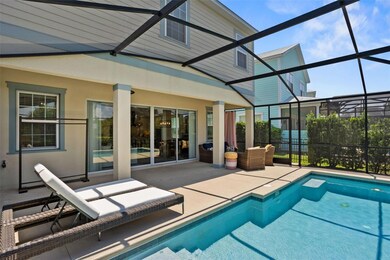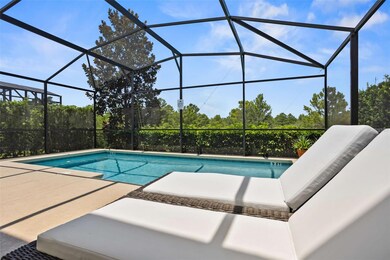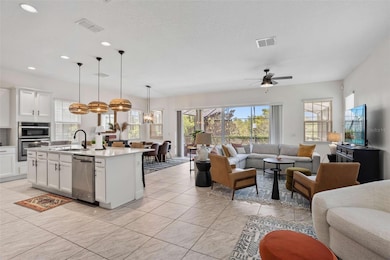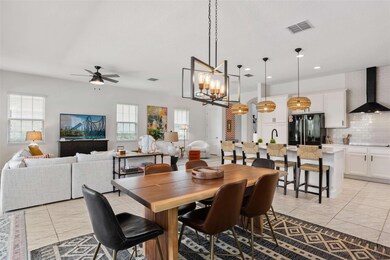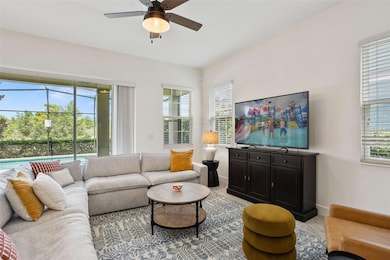1463 Fairview Cir Reunion, FL 34747
Reunion NeighborhoodEstimated payment $5,149/month
Highlights
- Heated In Ground Pool
- Furnished
- 2 Car Attached Garage
- Open Floorplan
- Family Room Off Kitchen
- Eat-In Kitchen
About This Home
Under contract-accepting backup offers. Experience the best of Florida living in this beautifully maintained six-bedroom, six-bathroom pool home located in the picturesque Patriot’s Landing neighborhood of Reunion Resort. Built in 2017 and fully furnished, this residence backs onto peaceful conservation land, offering incredible sunset views and a tranquil natural setting. From your private lanai or the upstairs primary suite, enjoy sights and sounds of local wildlife, including deer, wild turkeys, and even the occasional tortoise—an ideal retreat for nature lovers and bird watchers alike. Designed with both comfort and style in mind, the home features a two-story entry with a striking driftwood chandelier that sets the tone for its coastal-modern aesthetic. Soaring 10-foot ceilings and an open-concept layout create a seamless connection between the kitchen, dining, and living spaces, all of which open to the covered lanai and screened-in pool area. The chef’s kitchen includes a spacious island with seating, a drop sink, built-in convection oven, cooktop with Elite Series hood, and ample cabinetry for storage. Each of the six bedrooms includes its own en-suite bathroom and walk-in closet, ensuring comfort and privacy for every guest. The second floor also features a generous loft/game room, perfect for entertainment and relaxation. Whether used as a full-time residence, vacation home, or income-generating short-term rental, this property is versatile and move-in ready. Just bring your toothbrush! Located within the world-class Reunion Resort, this home provides access to an array of premium amenities including three championship golf courses, a full-service spa, multiple restaurants, tennis courts, walking trails, and an expansive water park. All of this is just a short drive from Walt Disney World, Universal Studios, and Orlando’s other top attractions, as well as an hour in either direction to Florida’s stunning east and west coast beaches. Currently used as both a second home and a short-term rental, the property has a strong rental history with repeat guests and excellent reviews. The listing agent is also the property manager and can provide detailed income and expense information upon request. Whether you're looking for a full-time residence, a vacation retreat, or a high-performing investment property, this stunning home offers the perfect combination of luxury, location, and lifestyle. Don’t miss the opportunity to make it yours—schedule your private showing today!
Listing Agent
ORANGE REALTY PROFESSIONALS LLC Brokerage Phone: 321-525-3505 License #3428819 Listed on: 07/27/2025
Home Details
Home Type
- Single Family
Est. Annual Taxes
- $12,435
Year Built
- Built in 2017
Lot Details
- 5,837 Sq Ft Lot
- Southeast Facing Home
- Property is zoned OPUD
HOA Fees
- $559 Monthly HOA Fees
Parking
- 2 Car Attached Garage
Home Design
- Slab Foundation
- Shingle Roof
- Block Exterior
Interior Spaces
- 3,451 Sq Ft Home
- 1-Story Property
- Open Floorplan
- Furnished
- Built-In Features
- Ceiling Fan
- Sliding Doors
- Family Room Off Kitchen
- Living Room
Kitchen
- Eat-In Kitchen
- Convection Oven
- Cooktop
- Microwave
- Dishwasher
- Disposal
Flooring
- Carpet
- Ceramic Tile
Bedrooms and Bathrooms
- 6 Bedrooms
- Walk-In Closet
- 6 Full Bathrooms
Laundry
- Laundry closet
- Dryer
- Washer
Pool
- Heated In Ground Pool
- Pool Deck
- Pool Alarm
- Pool Lighting
Outdoor Features
- Exterior Lighting
Utilities
- Central Heating and Cooling System
- Natural Gas Connected
- Electric Water Heater
- Cable TV Available
Community Details
- Artemis Association, Phone Number (407) 705-2190
- Reunion Ph 2 Prcl 3 Subdivision
Listing and Financial Details
- Visit Down Payment Resource Website
- Legal Lot and Block 110 / 1
- Assessor Parcel Number 35-25-27-4855-0001-1100
- $2,399 per year additional tax assessments
Map
Home Values in the Area
Average Home Value in this Area
Tax History
| Year | Tax Paid | Tax Assessment Tax Assessment Total Assessment is a certain percentage of the fair market value that is determined by local assessors to be the total taxable value of land and additions on the property. | Land | Improvement |
|---|---|---|---|---|
| 2024 | $10,589 | $681,300 | $110,000 | $571,300 |
| 2023 | $10,589 | $483,153 | $0 | $0 |
| 2022 | $9,389 | $488,900 | $56,200 | $432,700 |
| 2021 | $8,708 | $399,300 | $50,600 | $348,700 |
| 2020 | $8,595 | $390,100 | $56,200 | $333,900 |
| 2019 | $8,665 | $389,600 | $49,400 | $340,200 |
| 2018 | $8,796 | $411,500 | $50,600 | $360,900 |
| 2017 | $2,984 | $50,600 | $50,600 | $0 |
| 2016 | $2,982 | $50,600 | $50,600 | $0 |
| 2015 | $2,923 | $44,900 | $44,900 | $0 |
| 2014 | $3,188 | $33,700 | $33,700 | $0 |
Property History
| Date | Event | Price | List to Sale | Price per Sq Ft | Prior Sale |
|---|---|---|---|---|---|
| 11/13/2025 11/13/25 | Pending | -- | -- | -- | |
| 11/08/2025 11/08/25 | Price Changed | $675,000 | -4.9% | $196 / Sq Ft | |
| 08/31/2025 08/31/25 | Price Changed | $710,000 | -1.4% | $206 / Sq Ft | |
| 07/27/2025 07/27/25 | For Sale | $720,000 | -4.6% | $209 / Sq Ft | |
| 10/20/2023 10/20/23 | Sold | $755,000 | -0.5% | $219 / Sq Ft | View Prior Sale |
| 09/22/2023 09/22/23 | Pending | -- | -- | -- | |
| 09/19/2023 09/19/23 | Price Changed | $759,000 | -3.8% | $220 / Sq Ft | |
| 09/14/2023 09/14/23 | For Sale | $789,000 | 0.0% | $229 / Sq Ft | |
| 07/31/2023 07/31/23 | Pending | -- | -- | -- | |
| 07/28/2023 07/28/23 | For Sale | $789,000 | +61.0% | $229 / Sq Ft | |
| 02/24/2018 02/24/18 | Sold | $490,000 | -10.0% | $145 / Sq Ft | View Prior Sale |
| 01/25/2018 01/25/18 | Pending | -- | -- | -- | |
| 01/12/2018 01/12/18 | Price Changed | $544,690 | +3.8% | $161 / Sq Ft | |
| 09/18/2017 09/18/17 | Price Changed | $524,990 | -2.7% | $155 / Sq Ft | |
| 09/07/2017 09/07/17 | For Sale | $539,680 | -- | $160 / Sq Ft |
Purchase History
| Date | Type | Sale Price | Title Company |
|---|---|---|---|
| Warranty Deed | $755,000 | Oliver Title Law | |
| Special Warranty Deed | $490,000 | Psh Title Lcl | |
| Quit Claim Deed | $320,000 | Psh Title Llc | |
| Special Warranty Deed | $65,300 | Millenia Title Llc |
Mortgage History
| Date | Status | Loan Amount | Loan Type |
|---|---|---|---|
| Open | $604,000 | New Conventional |
Source: Stellar MLS
MLS Number: O6329723
APN: 35-25-27-4855-0001-1100
- 1472 Fairview Cir
- 1449 Fairview Cir
- 7768 Linkside Loop
- 7766 Linkside Loop
- 1509 Fairview Cir
- 7740 Linkside Loop
- 1523 Fairview Cir
- 1525 Fairview Cir
- 1428 Reunion Blvd
- 1432 Reunion Blvd
- 1407 Fairview Cir
- 1436 Reunion Blvd
- 7757 Somersworth Dr
- 7728 Linkside Loop
- 7745 Somersworth Dr
- 1550 Fairview Cir
- 7752 Somersworth Dr
- 1454 Reunion Blvd
- 7748 Somersworth Dr
- 1366 Greenfield Loop
