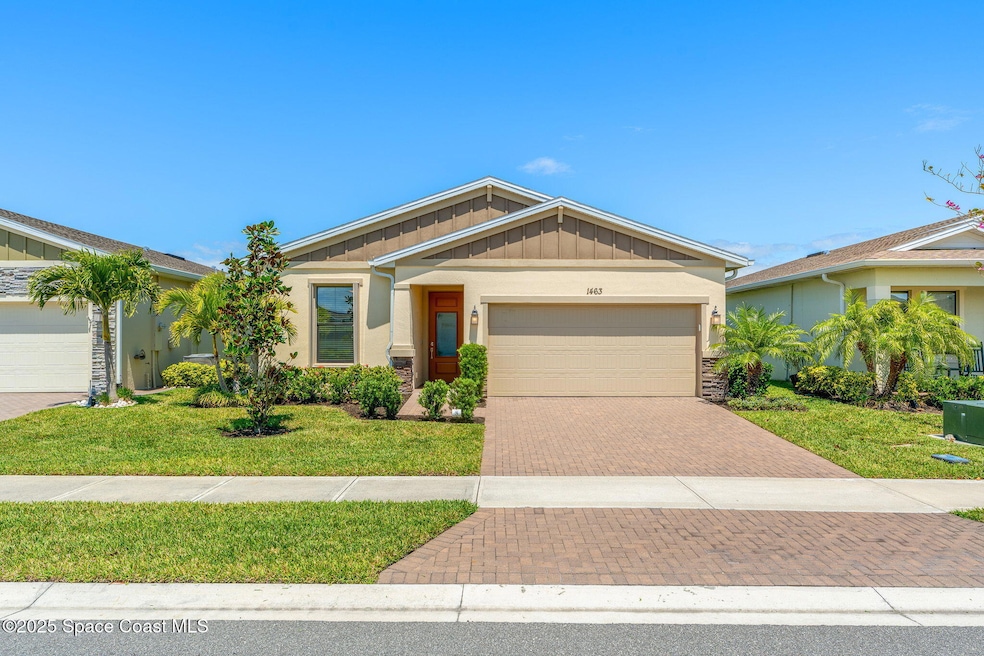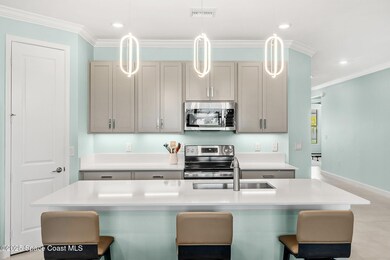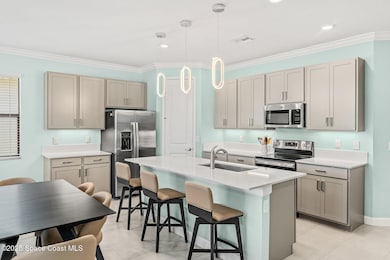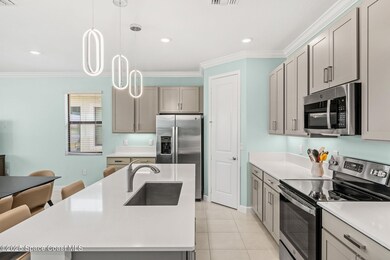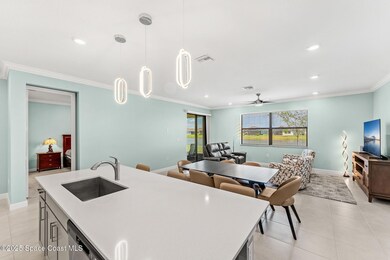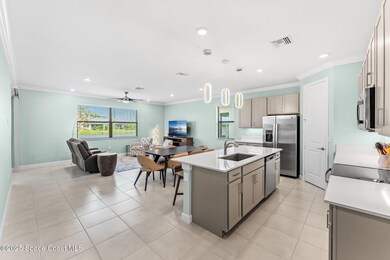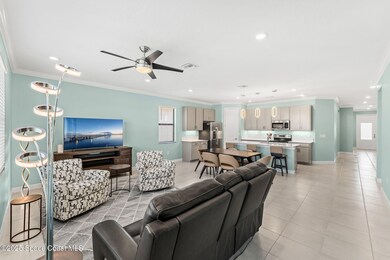
1463 Great Belt Cir Melbourne, FL 32940
Estimated payment $3,481/month
Highlights
- Lake Front
- Senior Community
- Open Floorplan
- Fitness Center
- Gated Community
- Clubhouse
About This Home
Live the resort lifestyle in Bridgewater South at Viera, one of Brevard's premier 55+ communities where every day feels like a getaway. This nearly new 3-bed, 2-bath lakefront home blends low-maintenance living with high-end style. Inside, enjoy a spacious open floor plan w/ main area tile flooring, quartz counters, walk-in closets, & smart home features throughout. Step out to your screened patio & take in peaceful water views, perfect for morning coffee or sunset unwinding. Beyond your door, the community delivers exceptional amenities like a resort-style pool, clubhouse, poolside cabanas, fitness center, tennis courts, & a full calendar of social activities. Ideally located in the heart of Viera, you're minutes from The Avenue's shopping & dining, top-tier golf, entertainment, & medical facilities. Whether you're relaxing at home, meeting friends at the clubhouse, or heading out for dinner, this is the lifestyle you've been waiting for, stylish, active, & effortlessly connected.
Open House Schedule
-
Sunday, August 03, 202512:00 to 2:00 pm8/3/2025 12:00:00 PM +00:008/3/2025 2:00:00 PM +00:00Add to Calendar
Home Details
Home Type
- Single Family
Est. Annual Taxes
- $4,208
Year Built
- Built in 2022
Lot Details
- 6,098 Sq Ft Lot
- Lake Front
- South Facing Home
- Few Trees
HOA Fees
Parking
- 2 Car Attached Garage
- Garage Door Opener
Home Design
- Concrete Siding
- Block Exterior
- Stucco
Interior Spaces
- 1,693 Sq Ft Home
- 1-Story Property
- Open Floorplan
- Furniture Can Be Negotiated
- Ceiling Fan
- Screened Porch
- Tile Flooring
- Lake Views
Kitchen
- Breakfast Bar
- Electric Range
- Microwave
- Dishwasher
- Disposal
Bedrooms and Bathrooms
- 3 Bedrooms
- Split Bedroom Floorplan
- Walk-In Closet
- 2 Full Bathrooms
- Shower Only
Laundry
- Laundry on lower level
- Dryer
- Washer
Home Security
- Security Gate
- Smart Home
- Smart Thermostat
Outdoor Features
- Patio
Schools
- Johnson Middle School
- Viera High School
Utilities
- Central Heating and Cooling System
- Electric Water Heater
Listing and Financial Details
- Assessor Parcel Number 26-36-28-25-0000a.0-0018.00
Community Details
Overview
- Senior Community
- Association fees include ground maintenance
- Bridgewater At Viera HOA
- Bridgewater At Viera Subdivision
- Maintained Community
Recreation
- Tennis Courts
- Fitness Center
- Community Pool
Additional Features
- Clubhouse
- Gated Community
Map
Home Values in the Area
Average Home Value in this Area
Tax History
| Year | Tax Paid | Tax Assessment Tax Assessment Total Assessment is a certain percentage of the fair market value that is determined by local assessors to be the total taxable value of land and additions on the property. | Land | Improvement |
|---|---|---|---|---|
| 2023 | $4,166 | $316,990 | $54,000 | $262,990 |
| 2022 | $792 | $54,000 | $0 | $0 |
| 2021 | $305 | $13,000 | $13,000 | $0 |
Property History
| Date | Event | Price | Change | Sq Ft Price |
|---|---|---|---|---|
| 06/24/2025 06/24/25 | Price Changed | $470,000 | -2.1% | $278 / Sq Ft |
| 04/11/2025 04/11/25 | For Sale | $480,000 | -- | $284 / Sq Ft |
Purchase History
| Date | Type | Sale Price | Title Company |
|---|---|---|---|
| Special Warranty Deed | $335,300 | New Title Company Name |
Mortgage History
| Date | Status | Loan Amount | Loan Type |
|---|---|---|---|
| Open | $268,196 | New Conventional |
Similar Homes in Melbourne, FL
Source: Space Coast MLS (Space Coast Association of REALTORS®)
MLS Number: 1042823
APN: 26-36-28-25-0000A.0-0018.00
- 1452 Great Belt Cir
- 1563 Great Belt Cir
- 2889 Millennium Cir
- 992 Great Belt Cir
- 1052 Great Belt Cir
- 8474 Alister Dr
- 2361 Caravan Place
- 1693 Great Belt Cir
- 1263 Great Belt Cir
- 1202 Great Belt Cir
- 2242 Great Belt Cir
- 1712 Great Belt Cir
- 1173 Great Belt Cir
- 2162 Great Belt Cir
- 8854 Alister Dr
- 9223 Alister Dr
- 8655 Seymouria
- 9673 Alister Dr
- 8685 Seymouria Way
- 8695 Seymouria Way
- 1082 Great Belt Cir
- 2479 Millennium Cir
- 1202 Great Belt Cir
- 9953 Alister Dr
- 2988 Pangea Cir
- 2779 Pangea Cir
- 2999 Pangea Cir
- 8353 Auterra Dr
- 2737 Kamin Dr
- 8135 Tethys Ct
- 8578 Rocard Ct
- 2969 Avalonia Dr
- 8538 Rocard Ct
- 7820 Cache Creek Ln
- 7794 Cache Creek Ln
- 7775 Cache Creek Ln
- 8563 Loren Cove Dr
- 1383 Vestavia Cir
- 4441 Portage Trail
- 2746 Spur Dr
