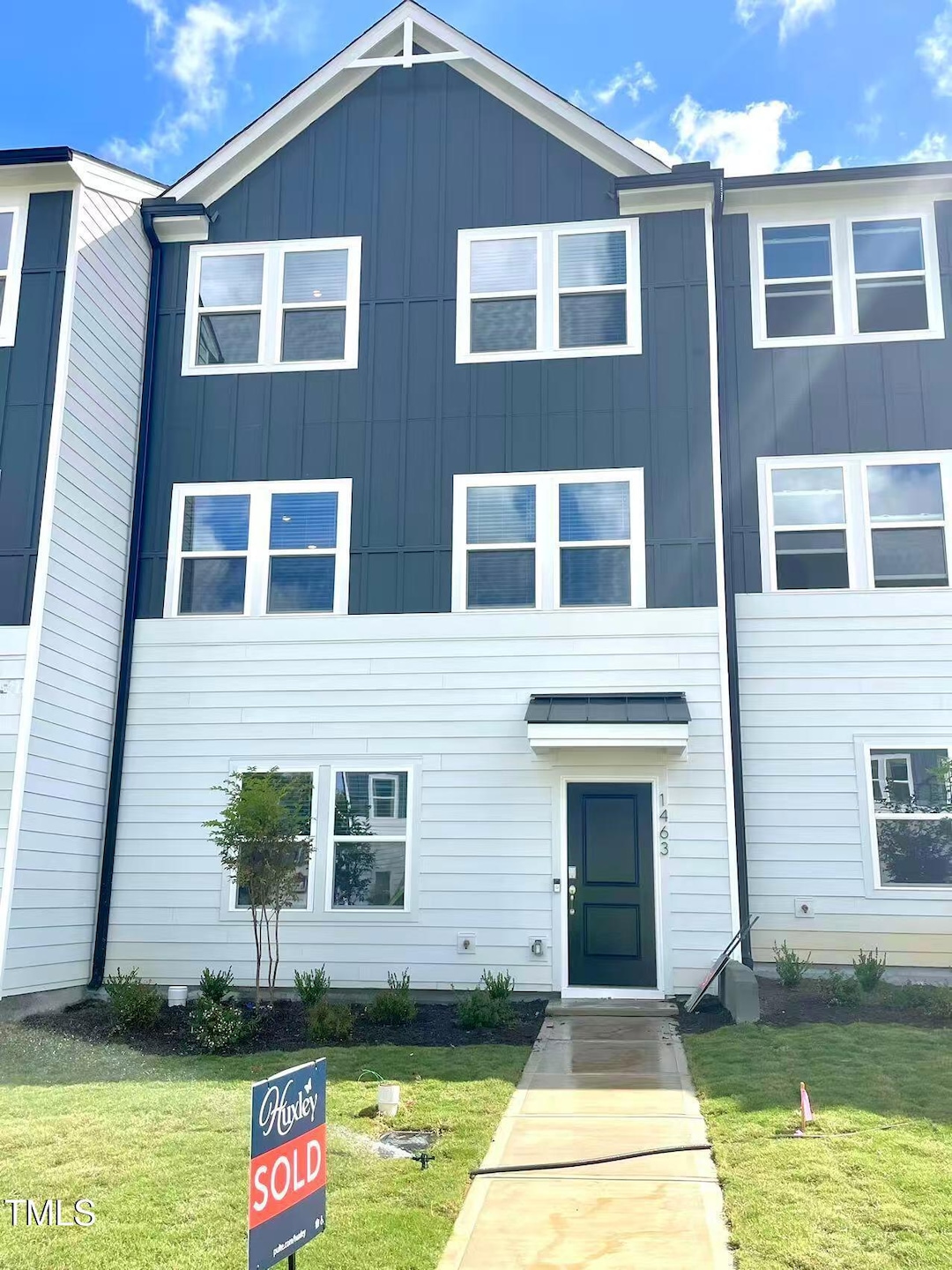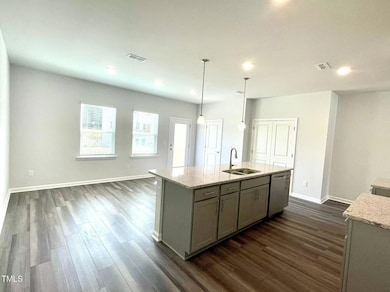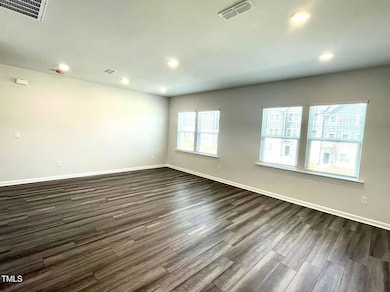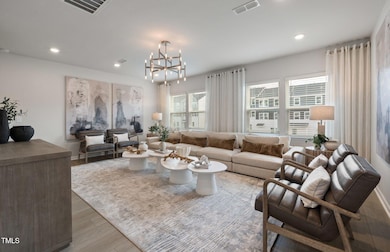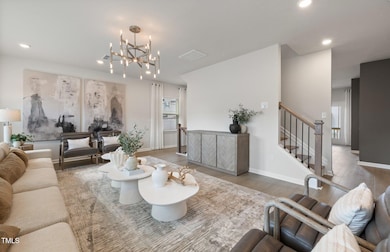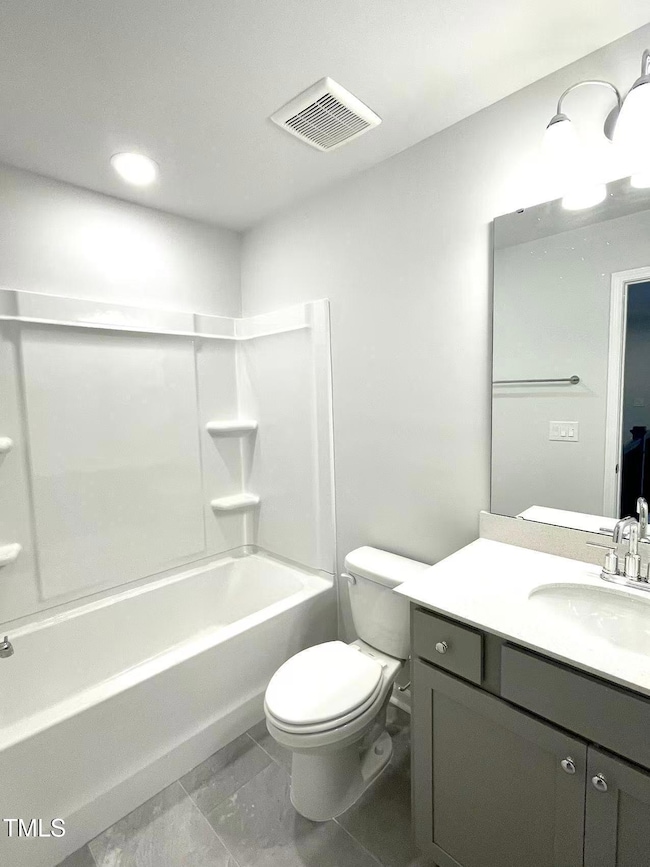1463 Hasse Ave Apex, NC 27502
West Apex NeighborhoodHighlights
- Community Cabanas
- Fitness Center
- Open Floorplan
- Olive Chapel Elementary School Rated A
- New Construction
- Clubhouse
About This Home
Brand New Construction in Apex!
This stunning 4BR/3.5BA townhome offers over 2,000 sq ft of thoughtfully designed living space across three levels, blending modern style with everyday comfort.
Main Level: Open-concept floor plan with an expansive gathering room, dining area, and a chef's kitchen featuring granite countertops, stainless steel appliances, gas range, and a generous center island — perfect for entertaining.
First Floor: A private bedroom with full bath offers flexible use as a guest suite, home office, or media retreat.
Upper Level: The owner's suite boasts a tray ceiling, spacious walk-in closet, and spa-inspired bath with dual vanities and walk-in shower. Additional bedrooms provide versatility for family, guests, or work-from-home needs.
Enjoy upgraded finishes throughout, high ceilings, smart thermostat, zoned heating/cooling, and a tankless water heater. A rear-entry 2-car garage, natural gas.
The community will feature exciting amenities, including a pool with cabana, fitness and yoga studio, pond, dog park, and butterfly garden. Cable TV and high-speed internet is included in HOA
📍 Prime location close to shopping, dining, and major highways — offering the perfect combination of lifestyle and convenience. 4 minutes to Sweetwater Town Center and HT. 5 minutes to Beaver Creek shopping center and Publix. 10 minutes to downtown Apex and 15 minutes to Jordan lake.
Townhouse Details
Home Type
- Townhome
Year Built
- Built in 2025 | New Construction
Lot Details
- 1,742 Sq Ft Lot
Parking
- 2 Car Attached Garage
- 2 Open Parking Spaces
Home Design
- Home is estimated to be completed on 9/23/25
- Frame Construction
Interior Spaces
- 3-Story Property
- Open Floorplan
- Tray Ceiling
- 9 Foot Ceilings
- Combination Kitchen and Dining Room
Kitchen
- Eat-In Kitchen
- Convection Oven
- Gas Cooktop
- Microwave
- Dishwasher
- Kitchen Island
Flooring
- Carpet
- Luxury Vinyl Tile
Bedrooms and Bathrooms
- 4 Bedrooms
- Walk-In Closet
Laundry
- Laundry on upper level
- Washer and Dryer
Outdoor Features
- Above Ground Pool
- Deck
Schools
- Wake County Schools Elementary And Middle School
- Wake County Schools High School
Utilities
- Forced Air Heating and Cooling System
- Heating System Uses Natural Gas
- Heat Pump System
- Vented Exhaust Fan
- Tankless Water Heater
- High Speed Internet
Listing and Financial Details
- Security Deposit $2,400
- Property Available on 9/23/25
- Tenant pays for all utilities, electricity, gas, telephone, water
- The owner pays for association fees
- 12 Month Lease Term
Community Details
Recreation
- Fitness Center
- Community Cabanas
- Community Pool
- Park
Pet Policy
- $50 Pet Fee
- Small pets allowed
Additional Features
- Huxley Subdivision
- Clubhouse
Map
Source: Doorify MLS
MLS Number: 10120334
- 1467 Hasse Ave
- 2790 Farmhouse Dr
- 2782 Farmhouse Dr
- 2783 Cassius Dr
- 2795 Cassius Dr
- 2799 Cassius Dr
- Preston Plan at Huxley - Single Family
- Nolen Plan at Huxley - Townhomes
- Jellicoe Plan at Huxley - Townhomes
- 1484 Hasse Ave
- 2803 Farmhouse Dr
- 2810 Farmhouse Dr
- 2808 Farmhouse Dr
- 2834 Huxley Way
- 1508 Braden Overlook Ct
- 1413 Rowboat Rd
- 1381 Rowboat Rd
- 1385 Rowboat Rd
- 1382 Rowboat Rd
- 1393 Hasse Ave
- 1478 Hasse Ave
- 102 Alice Ct
- 103 Grazing Meadows Ct
- 417 Bergen Ave
- 202 Tobacco Farm Dr
- 2907 Great Lawn Rd
- 1605 Kythira Dr
- 106 Old House Ct
- 1240 Barn Cat Way
- 3028 Portland Ave
- 105 Checker Ct
- 112 Brierridge Dr
- 2821 Haw River Trail
- 1481 Richardson Rd
- 713 Averroe Dr
- 2410 Pecan Ridge Way
- 2112 Jerimouth Dr
- 1000 Creekside Hills Dr
- 2023 Jerimouth Dr
- 1923 Kings Knot Ct
