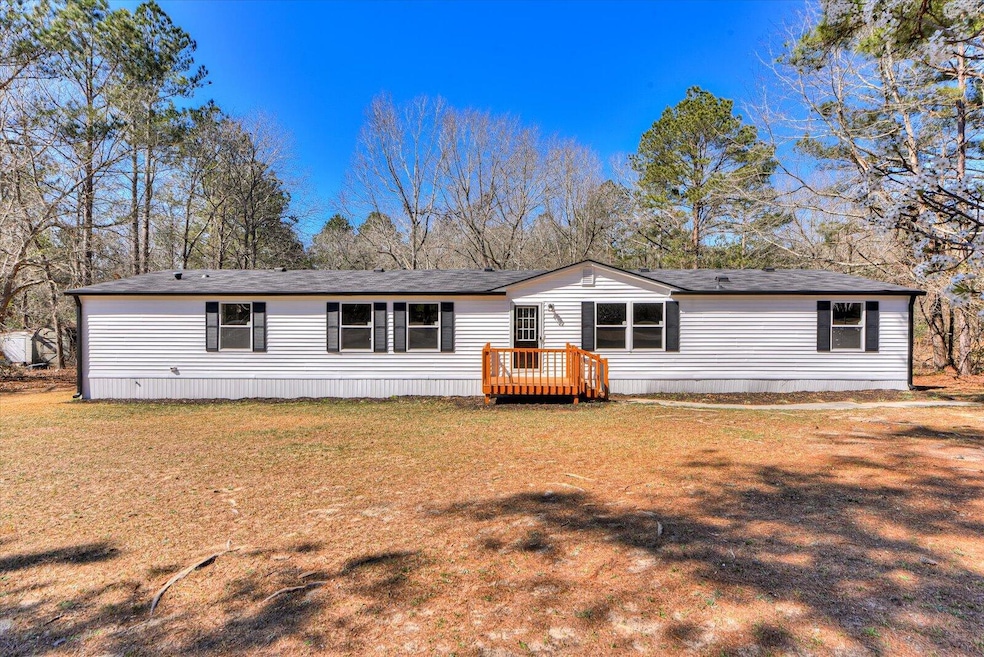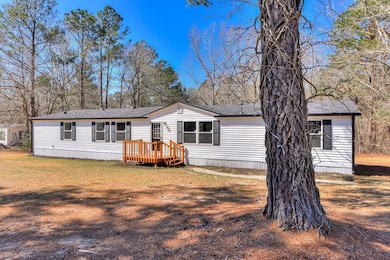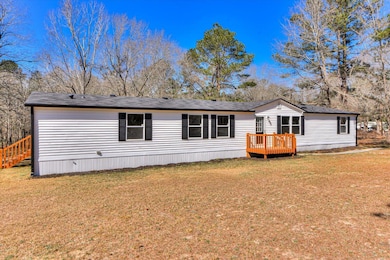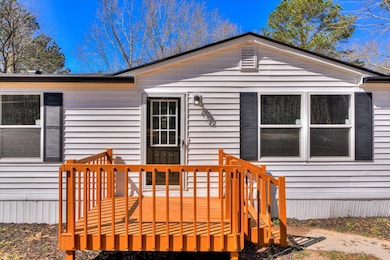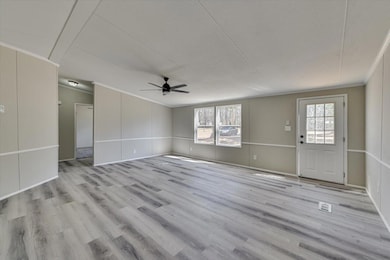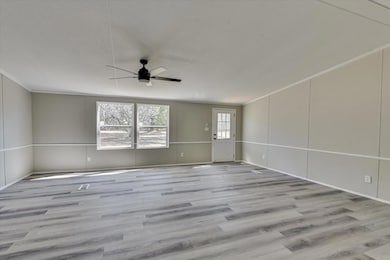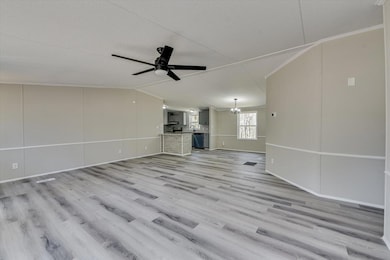
1463 Lokey Dr Dearing, GA 30808
Estimated payment $1,046/month
Highlights
- Deck
- Wooded Lot
- No HOA
- Newly Painted Property
- Ranch Style House
- Home Office
About This Home
Step inside the beautifully remodeled 4-bedroom, 2-bath manufactured home, where modern style meets comfort. Every detail has been thoughtfully updated, from the Luxury Vinyl Plank Flooring in the living areas to the plush carpeting in all bedrooms, creating a warm and inviting atmosphere. With two spacious living areas and a separate dining area, there's plenty of space to relax and entertain. There's even a ''secret space'' to enjoy. The kitchen has been completely transformed with new cabinets, sleek granite countertops, and stainless steel appliances, perfect for preparing meals in style. Additional upgrades included a new heat pump, water heater, lighting fixtures, and vanity cabinets, ensuring efficiency and comfort. A brand-new roof provides peace of mind, while the home's elegant, soft gray tones add a touch of sophistication. Completing the house is a convenient laundry room. The move-in-ready home is a must-see. Don't miss the chance to own this stunning, like-new property!
Property Details
Home Type
- Manufactured Home
Est. Annual Taxes
- $212
Year Built
- Built in 1995 | Remodeled
Lot Details
- 2.04 Acre Lot
- Lot Dimensions are 145x598x160x622
- Wooded Lot
Parking
- Dirt Driveway
Home Design
- Ranch Style House
- Newly Painted Property
- Pillar, Post or Pier Foundation
- Composition Roof
- Vinyl Siding
Interior Spaces
- 2,128 Sq Ft Home
- Insulated Windows
- Family Room
- Living Room
- Breakfast Room
- Dining Room
- Home Office
- Washer and Electric Dryer Hookup
Kitchen
- Electric Range
- Microwave
- Dishwasher
Flooring
- Carpet
- Luxury Vinyl Tile
Bedrooms and Bathrooms
- 4 Bedrooms
- Split Bedroom Floorplan
- Walk-In Closet
- 2 Full Bathrooms
Outdoor Features
- Deck
- Stoop
Schools
- Dearing Elementary School
- Thomson Middle School
- Thomson High School
Mobile Home
- Manufactured Home
Utilities
- Central Air
- Heating Available
- Well
- Water Heater
- Septic Tank
Community Details
- No Home Owners Association
- None 4Md Subdivision
Listing and Financial Details
- Assessor Parcel Number 00530049F00
Map
Home Values in the Area
Average Home Value in this Area
Tax History
| Year | Tax Paid | Tax Assessment Tax Assessment Total Assessment is a certain percentage of the fair market value that is determined by local assessors to be the total taxable value of land and additions on the property. | Land | Improvement |
|---|---|---|---|---|
| 2024 | $212 | $4,126 | $3,126 | $1,000 |
| 2023 | $218 | $4,126 | $3,126 | $1,000 |
| 2022 | $218 | $16,938 | $0 | $16,938 |
| 2021 | $466 | $18,950 | $3,036 | $15,914 |
| 2020 | $458 | $20,262 | $4,419 | $15,843 |
| 2019 | $466 | $20,371 | $4,419 | $15,952 |
| 2018 | $466 | $20,374 | $4,419 | $15,955 |
| 2017 | $464 | $20,895 | $4,419 | $16,476 |
| 2016 | $458 | $20,657 | $4,419 | $16,238 |
| 2015 | $434 | $21,323 | $5,561 | $15,763 |
| 2014 | $426 | $20,955 | $5,561 | $15,394 |
| 2013 | -- | $26,046 | $5,561 | $20,484 |
Property History
| Date | Event | Price | List to Sale | Price per Sq Ft |
|---|---|---|---|---|
| 11/05/2025 11/05/25 | Price Changed | $195,000 | -2.5% | $92 / Sq Ft |
| 10/09/2025 10/09/25 | Price Changed | $200,000 | -2.4% | $94 / Sq Ft |
| 09/12/2025 09/12/25 | Price Changed | $205,000 | -2.4% | $96 / Sq Ft |
| 08/15/2025 08/15/25 | Price Changed | $210,000 | -4.5% | $99 / Sq Ft |
| 07/17/2025 07/17/25 | Price Changed | $220,000 | -4.3% | $103 / Sq Ft |
| 06/16/2025 06/16/25 | Price Changed | $230,000 | -4.2% | $108 / Sq Ft |
| 04/12/2025 04/12/25 | Price Changed | $240,000 | -7.7% | $113 / Sq Ft |
| 03/18/2025 03/18/25 | For Sale | $260,000 | -- | $122 / Sq Ft |
Purchase History
| Date | Type | Sale Price | Title Company |
|---|---|---|---|
| Interfamily Deed Transfer | -- | -- | |
| Deed | $4,900 | -- |
About the Listing Agent

Kim W. Bragg is the Broker/Owner of Bragg & Associates Real Estate, a boutique full-service brokerage serving Georgia & South Carolina for over 30 years. She specializes in residential sales, community association (HOA) management, investor services, and property management throughout Augusta, Evans, Grovetown, North Augusta, Aiken, and the CSRA. Known for her deep market expertise, hands-on client service, and strong negotiation skills, Kim blends leadership, local knowledge, and a
Kim's Other Listings
Source: REALTORS® of Greater Augusta
MLS Number: 539520
APN: 00530 00000 049 F00
- 1761 Augusta Hwy
- 1761 Augusta Rd
- 789 George McDuffie Rd
- 651 Moose Club Rd
- 338 Devonshire Dr
- 1086 Boneville Rd
- 1076 Boneville Rd
- 219 Devonshire Dr
- A-00 Harrison Rd
- 421 Liberty St
- 0 Liberty St
- 2522 Ellington Airline Rd
- 415 Stonewall Dr
- 146 Willow Oak Cir
- 1008 Wrens Hwy
- 137 Willow Oak Cir
- 2123 April Dawn Trail
- 2119 April Dawn Trail
- 2084 April Dawn Trail
- 2080 April Dawn Trail
- 110 Stratford Ln
- 642 Forrest Clary Dr
- 456 Bussey Ave
- 944 Old Washington Rd
- 317 Bordeaux Dr
- 3551 Mccorkle Rd
- 4105 Whitehouse St
- 627 Garland Trail
- 322 N Hicks St
- 3025 Bannack Ln
- 415 Amesbury Dr
- 349 Norwich Dr
- 119 Oliver Hardy Ct
- 112 Oliver Hardy Ct
- 6195 Old Union Rd
- 2865 Old Thomson Rd
- 2342 Laurens St
- 3262 Alexandria Dr
- 422 Sebastian Dr
- 439 Sebastian Dr
