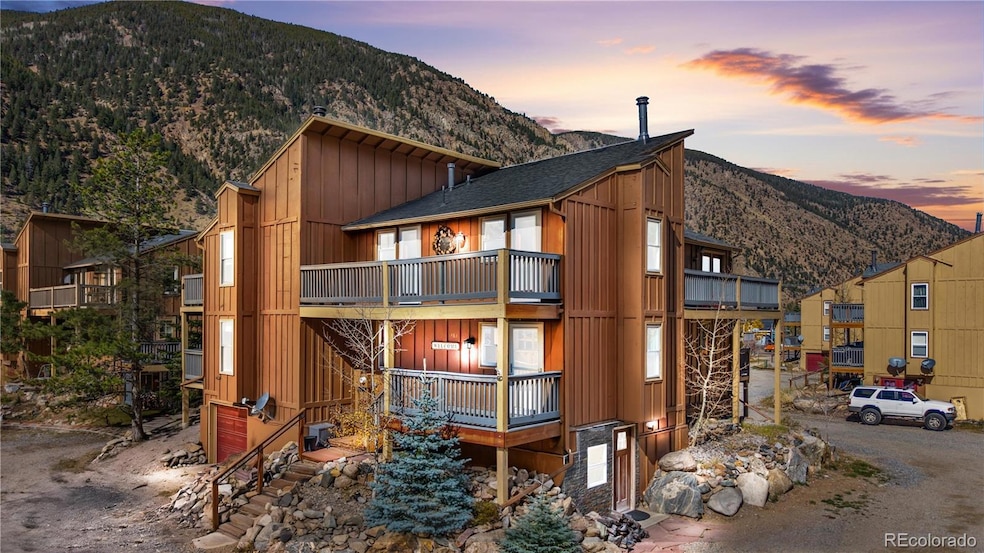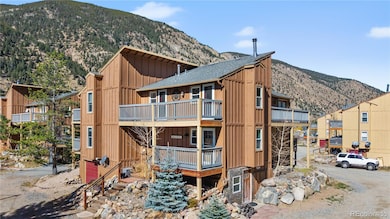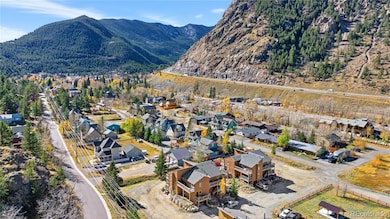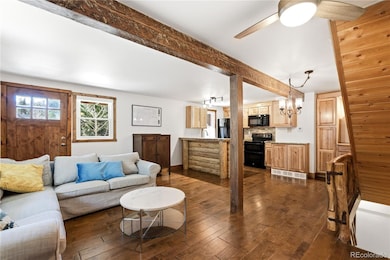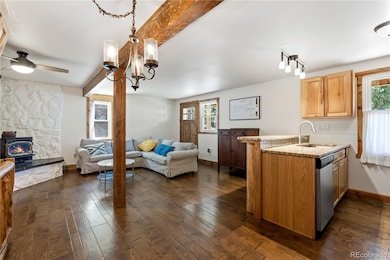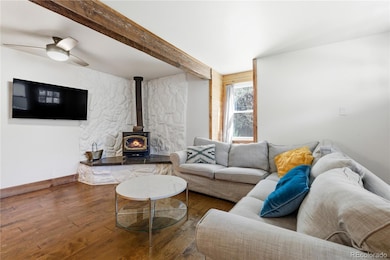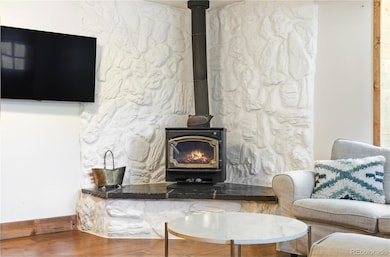1463 Main St Georgetown, CO 80444
Estimated payment $2,645/month
Highlights
- Ski Accessible
- Primary Bedroom Suite
- Mountain View
- The property is located in a historic district
- Open Floorplan
- Wood Burning Stove
About This Home
Nestled in the heart of historic Georgetown, this mountain home perfectly blends rustic charm with modern comfort.
The home lives large, offering 2 bedrooms plus an oversized bonus room with a private entrance that could easily serve as a third bedroom, guest suite, home office, or second living area. Featuring 1 full bath and a convenient half bath, this thoughtfully designed layout offers flexibility for every lifestyle. Step inside to find warm tongue-and-groove finishes, log railings, a cozy wood-burning fireplace, and a welcoming eat-in kitchen complete with a built-in coffee bar. Enjoy two spacious decks—one off the main level and another off the primary and secondary bedrooms—perfect for taking in breathtaking sunsets and sweeping views of Guanella Pass. Listed just in time for ski season! This location offers unbeatable access to the mountains—only minutes from Loveland Ski Area and within easy reach of world-class resorts like Arapahoe Basin, Keystone, and Breckenridge. Perfectly positioned just steps from Georgetown’s beloved Main Street, you’ll be walking distance to truly everything—the lake, parks, restaurants, shops, and the historic downtown district. You can even hear the nostalgic whistle of the Georgetown Loop Railroad echoing through the valley. Outdoor enthusiasts will love the endless opportunities for hiking, biking, rafting, and fishing, or a scenic drive up Guanella Pass to soak in Colorado’s incredible mountain views. Whether it’s a morning on the trails, an afternoon at the lake, or a winter day on the slopes, adventure is always within reach. Life in Georgetown is more than just living in the mountains—it’s about belonging to a close-knit community. Neighbors wave as you pass, local shop owners greet you by name, and each season brings new festivals, markets, and mountain adventures to enjoy.
Listing Agent
Coldwell Banker Realty 28 Brokerage Email: kayla.geiger@cbrealty.com,303-421-2253 License #100091360 Listed on: 10/23/2025

Townhouse Details
Home Type
- Townhome
Est. Annual Taxes
- $1,200
Year Built
- Built in 1973 | Remodeled
Lot Details
- End Unit
- Two or More Common Walls
- Southwest Facing Home
- Landscaped
- Mountainous Lot
HOA Fees
- $336 Monthly HOA Fees
Home Design
- Contemporary Architecture
- Mountain Contemporary Architecture
- Tri-Level Property
- Entry on the 1st floor
- Slab Foundation
- Frame Construction
- Concrete Block And Stucco Construction
- Concrete Perimeter Foundation
Interior Spaces
- 1,200 Sq Ft Home
- Open Floorplan
- Ceiling Fan
- Wood Burning Stove
- Wood Burning Fireplace
- Double Pane Windows
- Window Treatments
- Smart Doorbell
- Living Room with Fireplace
- Bonus Room
- Mountain Views
- Finished Basement
Kitchen
- Eat-In Kitchen
- Self-Cleaning Oven
- Range
- Microwave
- Dishwasher
- Granite Countertops
- Disposal
Flooring
- Carpet
- Stone
- Tile
Bedrooms and Bathrooms
- 2 Bedrooms
- Primary Bedroom Suite
Laundry
- Laundry Room
- Dryer
- Washer
Home Security
Parking
- 6 Parking Spaces
- Gravel Driveway
Eco-Friendly Details
- Smoke Free Home
Outdoor Features
- Balcony
- Covered Patio or Porch
Location
- Ground Level
- Property is near public transit
- The property is located in a historic district
Schools
- Georgetown Community Elementary School
- Clear Creek Middle School
- Clear Creek High School
Utilities
- No Cooling
- Forced Air Heating System
- Gas Water Heater
- Cable TV Available
Listing and Financial Details
- Assessor Parcel Number 1959-084-19-009
Community Details
Overview
- Association fees include insurance, ground maintenance, maintenance structure, recycling, snow removal, trash
- 4 Units
- The Millsite Homeowner Association, Inc Association, Phone Number (303) 569-5155
- Millsite Community
- Georgetown Subdivision
- Community Parking
Recreation
- Park
- Ski Accessible
Pet Policy
- Dogs and Cats Allowed
Security
- Carbon Monoxide Detectors
- Fire and Smoke Detector
Map
Home Values in the Area
Average Home Value in this Area
Tax History
| Year | Tax Paid | Tax Assessment Tax Assessment Total Assessment is a certain percentage of the fair market value that is determined by local assessors to be the total taxable value of land and additions on the property. | Land | Improvement |
|---|---|---|---|---|
| 2024 | $1,200 | $15,460 | -- | $15,460 |
| 2023 | $1,197 | $15,460 | $0 | $15,460 |
| 2022 | $1,217 | $15,600 | $0 | $15,600 |
| 2021 | $1,211 | $16,040 | $0 | $16,040 |
| 2020 | $869 | $12,050 | $0 | $12,050 |
| 2019 | $867 | $12,050 | $0 | $12,050 |
| 2018 | $570 | $8,260 | $0 | $8,260 |
| 2016 | $552 | $7,700 | $0 | $7,700 |
Property History
| Date | Event | Price | List to Sale | Price per Sq Ft |
|---|---|---|---|---|
| 11/20/2025 11/20/25 | Price Changed | $425,000 | -1.6% | $354 / Sq Ft |
| 11/06/2025 11/06/25 | Price Changed | $432,000 | -1.1% | $360 / Sq Ft |
| 10/23/2025 10/23/25 | For Sale | $437,000 | -- | $364 / Sq Ft |
Purchase History
| Date | Type | Sale Price | Title Company |
|---|---|---|---|
| Special Warranty Deed | $405,000 | Fitco | |
| Warranty Deed | $240,000 | First Integrity Title | |
| Warranty Deed | $122,570 | None Available | |
| Quit Claim Deed | -- | None Available | |
| Interfamily Deed Transfer | -- | None Available |
Mortgage History
| Date | Status | Loan Amount | Loan Type |
|---|---|---|---|
| Open | $324,000 | New Conventional | |
| Previous Owner | $127,500 | Commercial | |
| Previous Owner | $122,475 | Purchase Money Mortgage |
Source: REcolorado®
MLS Number: 4053560
APN: 1959-084-19-009
- 1431 Marion St
- 1418 Rose St
- 1500 Buckeye Cir
- 000 Main St
- 1406 Argentine St
- 0 Skyline Rd
- 900 Fifteenth St Unit 8
- 1016-7 Biddle St
- 1890 Argentine St Unit 303
- 1890 Argentine St Unit A104
- 1890 Argentine St Unit 304
- 906 Main St
- 203 9th St
- 817 Valley View Dr
- 819 Valley View Dr
- 0002 Cosmos
- 0001 Americ
- 800 Main St
- 1901 Clear Creek Dr Unit A204
- 1901 Clear Creek Dr Unit 301
- 902 Rose St
- 900 Rose St
- 1920 Argentine
- 1901 Clear Creek Dr Unit Silver Queen Condos
- 1353 Alice Rd Unit ID1391270P
- 865 Silver Creek Rd
- 4 Virginia St
- 5981 Virginia Canyon Rd
- 626 Pines Slope Rd
- 440 Powder Run Dr
- 422 Iron Horse Way
- 5344 Montezuma Rd
- 144 Ski Idlewild Rd Unit 3206
- 11 Ranch Trail
- 707 Red Quill Way Unit ID1269082P
- 22804 Us Highway 6 Unit 205
- 312 Mountain Willow Dr Unit ID1339909P
- 278 Mountain Willow Dr Unit ID1339915P
- 406 N Zerex St Unit 10
- 97 Pawnee Trail Unit Bttm of Mtn Home Pending
