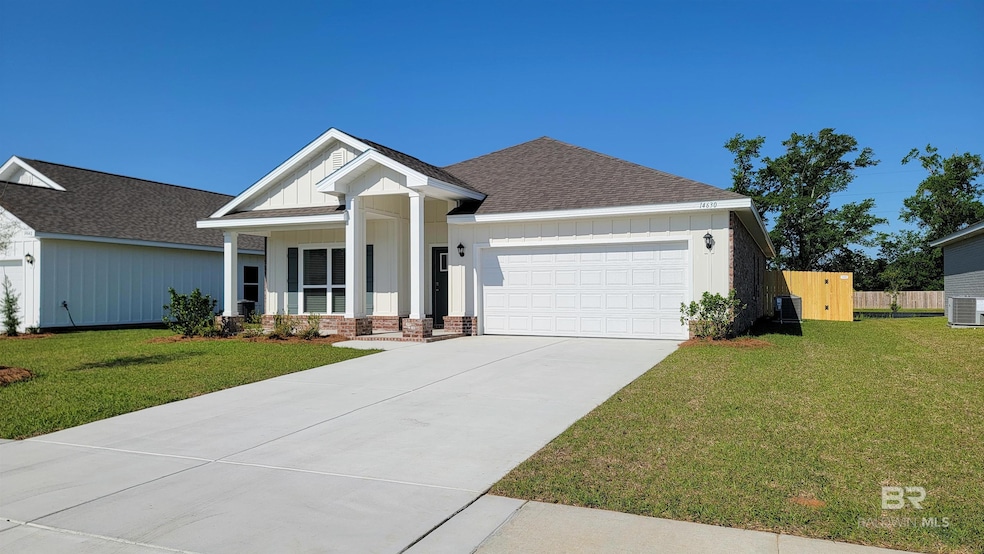Estimated payment $2,116/month
Total Views
22,317
4
Beds
2
Baths
1,791
Sq Ft
$183
Price per Sq Ft
Highlights
- Traditional Architecture
- Double Pane Windows
- Walk-In Closet
- Front Porch
- Soaking Tub
- SEER Rated 14+ Air Conditioning Units
About This Home
Rental revenue already streaming in this 2024 Kelly plan in Hadley Village. One-year renter in place. New owner honors lease with the benefit of immediate revenue. Home equipped with privacy fence, blinds, stainless steel Whirlpool kitchen appliances and washer/dryer which will all convey to new owners. Home includes a one-year builder warranty and a 10-year structural warranty and is built to Gold FORTIFIED HomeTM certification, which may save the buyer on their homeowner’s insurance. Buyer to verify all information during due diligence. All information believed to be accurate but not guaranteed.
Home Details
Home Type
- Single Family
Year Built
- Built in 2025
Lot Details
- 7,500 Sq Ft Lot
- Lot Dimensions are 60 x 125
- Fenced
- 21 Lots in the community
HOA Fees
- $45 Monthly HOA Fees
Home Design
- Traditional Architecture
- Slab Foundation
- Composition Roof
- Hardboard
Interior Spaces
- 1,791 Sq Ft Home
- 1-Story Property
- Double Pane Windows
- Window Treatments
- Vinyl Flooring
- Fire and Smoke Detector
- Property Views
Kitchen
- Electric Range
- Microwave
- Dishwasher
- ENERGY STAR Qualified Appliances
- Disposal
Bedrooms and Bathrooms
- 4 Bedrooms
- En-Suite Bathroom
- Walk-In Closet
- 2 Full Bathrooms
- Dual Vanity Sinks in Primary Bathroom
- Soaking Tub
- Separate Shower
Laundry
- Dryer
- Washer
Parking
- Garage
- Automatic Garage Door Opener
Outdoor Features
- Front Porch
Schools
- Foley Elementary School
- Foley Middle School
- Foley High School
Utilities
- SEER Rated 14+ Air Conditioning Units
- Central Air
- Heat Pump System
- Underground Utilities
- Satellite Dish
- Cable TV Available
Community Details
- Association fees include management, ground maintenance
Listing and Financial Details
- Home warranty included in the sale of the property
- Legal Lot and Block 21 / 21
- Assessor Parcel Number 5405160000007.051
Map
Create a Home Valuation Report for This Property
The Home Valuation Report is an in-depth analysis detailing your home's value as well as a comparison with similar homes in the area
Home Values in the Area
Average Home Value in this Area
Property History
| Date | Event | Price | Change | Sq Ft Price |
|---|---|---|---|---|
| 06/20/2025 06/20/25 | Rented | $2,050 | -2.4% | -- |
| 05/02/2025 05/02/25 | For Rent | $2,100 | 0.0% | -- |
| 04/15/2025 04/15/25 | For Sale | $327,240 | 0.0% | $183 / Sq Ft |
| 04/15/2025 04/15/25 | For Sale | $327,240 | -- | $183 / Sq Ft |
Source: Baldwin REALTORS®
Source: Baldwin REALTORS®
MLS Number: 377645
Nearby Homes
- 14693 Dayton Cir
- KELLY Plan at Hadley Village
- CALI Plan at Hadley Village
- RYDER Plan at Hadley Village
- 14831 Dayton Cir
- 14777 Dayton Cir
- 14782 Dayton Cir
- 14808 Dayton Cir
- 3078 Gallica Ln
- 11691 Grantham Rd
- 0 State Highway 59 Unit 381815
- 0 State Highway 59 Unit 7610914
- 0 State Highway 59 Unit 2 376269
- 0 Highway 59
- 15360 Paddington Dr
- 19580 Cheaha Dr
- 14750 Pawnee Ct
- 15359 Hearthstone Dr
- 15433 Hearthstone Dr
- 20121 Woerner Rd
- 14746 Dayton Cir
- 503 W Ariel Ave
- 1468 Surrey Loop
- 1118 N Alston St
- 527 W Carolyn Ave
- 114 S Elm St
- 1101 W Laurel Ave Unit 1101-I
- 500 S Greentree Ln
- 501 S Greentree Ln
- 307 Amberlee Ct
- 416 W Pedigo Ave
- 701 S Juniper St
- 1056 Stella Rd
- 12711 Westbrook Dr Unit B
- 1205 Sweet Laurel St
- 13792 Shea Cir
- 13776 Shea Cir
- 13744 Shea Cir
- 13720 Shea Cir
- 679 E Michigan Ave







