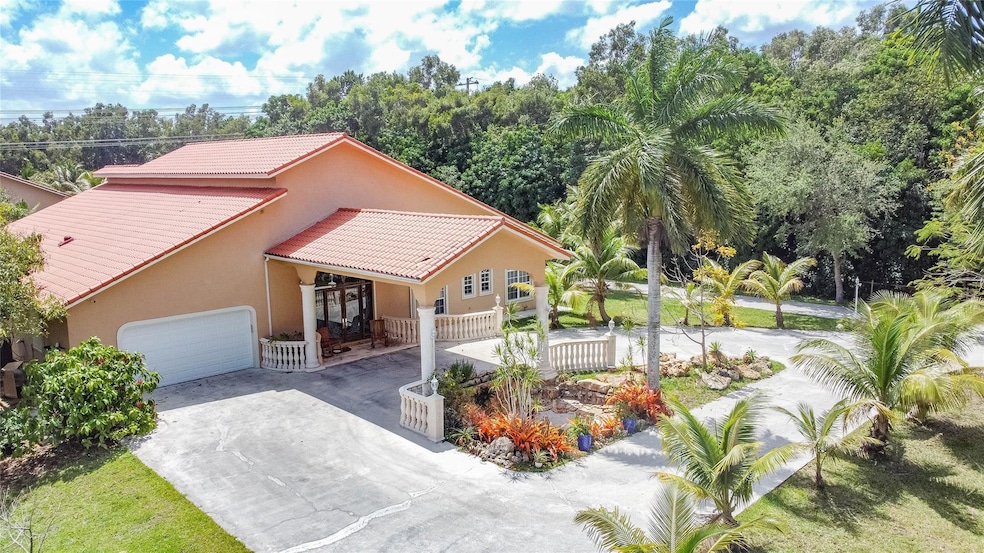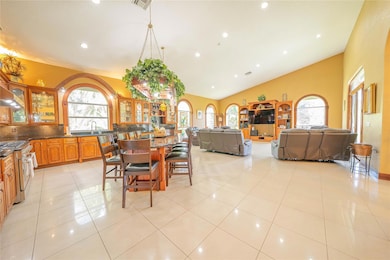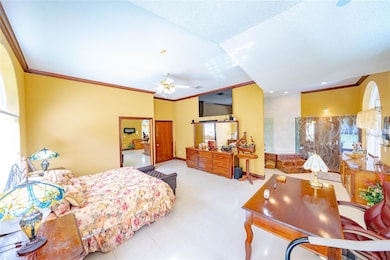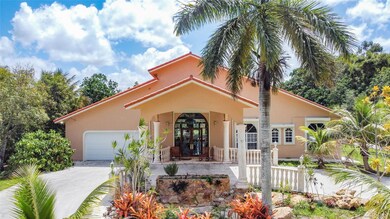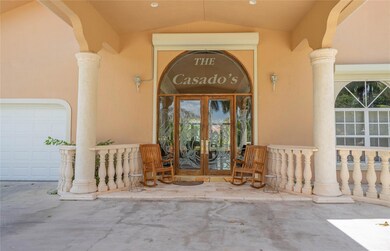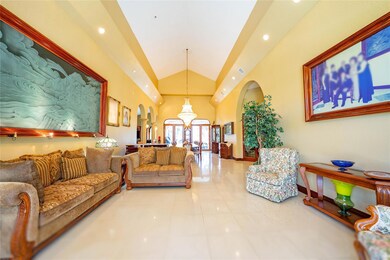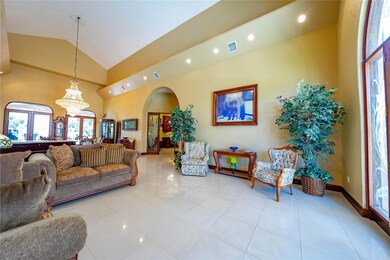14630 Luray Rd Southwest Ranches, FL 33330
Sunshine Ranches NeighborhoodEstimated payment $19,589/month
Highlights
- 165 Feet of Waterfront
- 102,193 Sq Ft lot
- Canal View
- Hawkes Bluff Elementary School Rated A-
- Canal Access
- Fruit Trees
About This Home
In the desirable community of Southwest Ranches, this custom Spanish-style estate sits on 2.35 acres and was built to last with reinforced concrete and timeless craftsmanship. The 3,400+ sq ft main home features 3 beds, 3 baths, an office, and vaulted ceilings up to 24 ft. The chef’s kitchen showcases oak cabinetry, black granite, a 48” gas range, oversized refrigerator, and a 10-seat island perfect for entertaining. The dining area easily fits a 14-seat table with room to spare. Enjoy a 51-ft covered lanai, full-house diesel generator, dual HVAC systems, Electrical roll-on hurricane shutters, RV portico, city water, fruit trees, and room to add a pool. A 50x60 ft detached garage includes four 1/1 in-law suites. The house is being sold as-is.
Home Details
Home Type
- Single Family
Est. Annual Taxes
- $13,267
Year Built
- Built in 1998
Lot Details
- 2.35 Acre Lot
- 165 Feet of Waterfront
- Home fronts a canal
- North Facing Home
- Fenced
- Fruit Trees
- Property is zoned RR
Parking
- 2 Car Attached Garage
- Circular Driveway
Home Design
- Spanish Tile Roof
Interior Spaces
- 3,437 Sq Ft Home
- 1-Story Property
- Built-In Features
- Vaulted Ceiling
- Ceiling Fan
- Blinds
- Arched Windows
- French Doors
- Family Room
- Sitting Room
- Formal Dining Room
- Den
- Tile Flooring
- Canal Views
Kitchen
- Gas Range
- Microwave
- Ice Maker
- Dishwasher
- Kitchen Island
- Disposal
Bedrooms and Bathrooms
- 3 Main Level Bedrooms
- Closet Cabinetry
- Maid or Guest Quarters
- In-Law or Guest Suite
- 3 Full Bathrooms
- Separate Shower in Primary Bathroom
Laundry
- Laundry in Garage
- Dryer
- Washer
- Laundry Tub
Outdoor Features
- Fixed Bridges
- Canal Access
- Open Patio
- Porch
Schools
- Hawkes Bluff Elementary School
- Silver Trail Middle School
- West Broward High School
Utilities
- Central Heating and Cooling System
- Power Generator
- Septic Tank
Community Details
- Everglades Sugar & Land C Subdivision
Listing and Financial Details
- Assessor Parcel Number 514003010389
Map
Home Values in the Area
Average Home Value in this Area
Tax History
| Year | Tax Paid | Tax Assessment Tax Assessment Total Assessment is a certain percentage of the fair market value that is determined by local assessors to be the total taxable value of land and additions on the property. | Land | Improvement |
|---|---|---|---|---|
| 2025 | $13,267 | $721,250 | -- | -- |
| 2024 | $13,023 | $700,930 | -- | -- |
| 2023 | $13,023 | $680,520 | $0 | $0 |
| 2022 | $12,309 | $660,700 | $0 | $0 |
| 2021 | $11,899 | $641,460 | $0 | $0 |
| 2020 | $11,737 | $632,610 | $0 | $0 |
| 2019 | $11,764 | $618,390 | $0 | $0 |
| 2018 | $11,541 | $606,860 | $0 | $0 |
| 2017 | $10,960 | $594,380 | $0 | $0 |
| 2016 | $10,758 | $582,160 | $0 | $0 |
| 2015 | $10,889 | $578,120 | $0 | $0 |
| 2014 | $10,928 | $573,540 | $0 | $0 |
| 2013 | -- | $796,720 | $217,200 | $579,520 |
Property History
| Date | Event | Price | List to Sale | Price per Sq Ft |
|---|---|---|---|---|
| 11/07/2025 11/07/25 | For Sale | $3,500,000 | -- | $1,018 / Sq Ft |
Purchase History
| Date | Type | Sale Price | Title Company |
|---|---|---|---|
| Warranty Deed | $112,500 | -- | |
| Warranty Deed | $95,000 | -- | |
| Warranty Deed | $33,429 | -- |
Source: BeachesMLS (Greater Fort Lauderdale)
MLS Number: F10535650
APN: 51-40-03-01-0389
- 14641 Mustang Trail
- 14501 Mustang Trail
- 14811 Archerhall St
- 6500 Volunteer Rd
- 14431 Mustang Trail
- 6955 SW 148th Ln
- 14390 Mustang Trail
- 14701 Sunset Ln
- 14910 SW 70th Place
- 14211 Sunset Ln
- 6320 Hancock Rd
- 6201 Portsmouth Ln
- 14980 Durham Ln
- 14010 Mustang Trail
- 2034 NW 145th Ave
- 14490 Stirling Rd
- 15060 Norfolk Ln
- 14305 Stirling Rd
- 13900 Mustang Trail
- 4761 Akai Dr
- 6952 SW 148th Ln
- 14701 Sunset Ln
- 14401 Sunset Ln
- 6701 W Wedgewood Ave
- 14001 Mustang Trail
- 14001 Mustang Trail Unit 1
- 14305 Stirling Rd
- 6100 Manchester Ln
- 14855 Millstone Ranches Dr
- 1873 NW 139th Ave
- 13790 NW 20th St
- 15745 NW 16th Ct
- 15740 NW 16th Ct Unit 1
- 5611 Windover Way
- 15793 NW 16th Ct
- 15841 SW 61st St Unit 15841
- 15820 Sedgewyck Cir N
- 15860 NW 14th Rd
- 14032 NW 15th Dr
- 15891 NW 15th Ct
