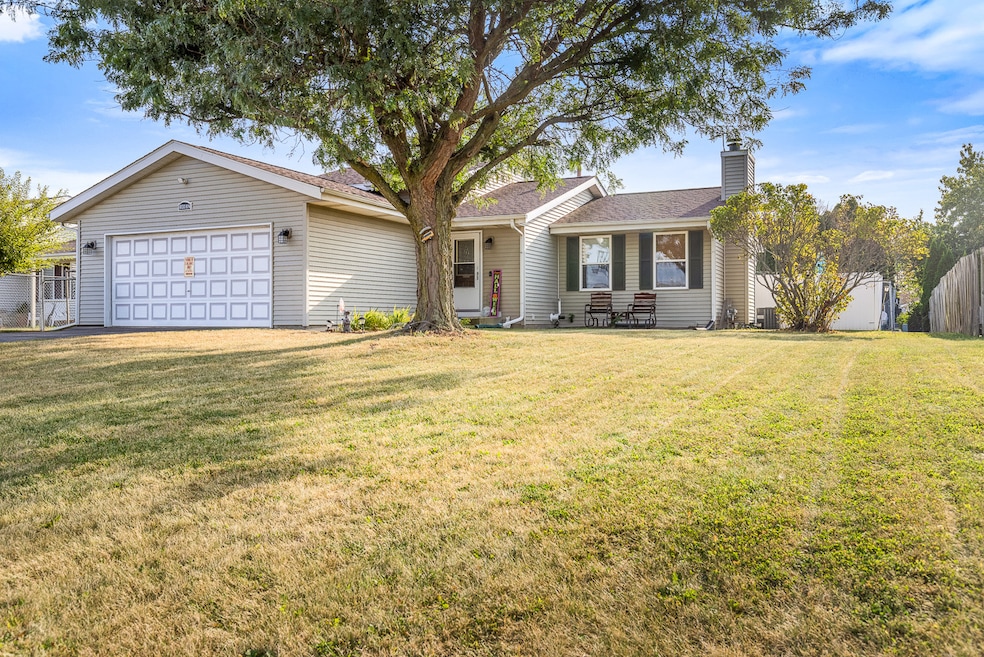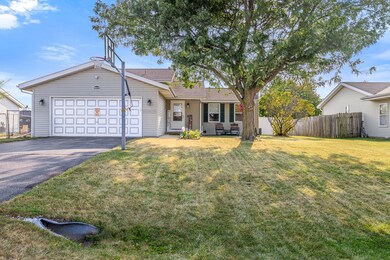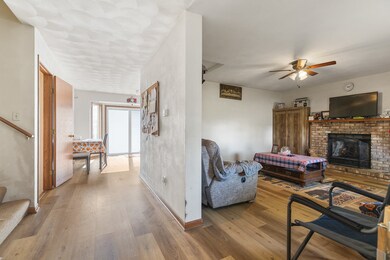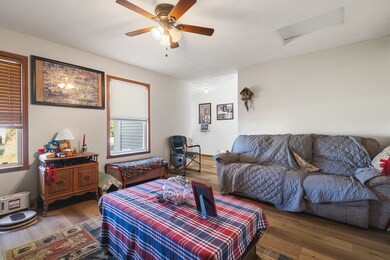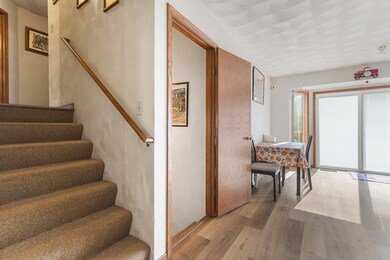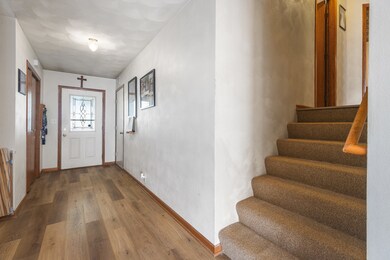
14632 Hunters Way South Beloit, IL 61080
Highlights
- Recreation Room
- Patio
- Forced Air Heating and Cooling System
- 2 Car Attached Garage
- Laundry Room
- Dining Room
About This Home
As of January 2025Stunning Tri-Level Home for Sale!** Discover this spacious tri-level home located just steps away from a local high school. This beautifully remodeled property boasts: Modern kitchen! Enjoy cooking in the updated kitchen featuring elegant quartz countertops, new stainless steel appliances, and backsplash. Stylish Flooring: The entire home is adorned with durable vinyl plank flooring, combining beauty and practicality. Ample Space: With a fourth bedroom included, there's plenty of room for family or guests. Bring your pets and kids because, this home offers a fenced in backyard. Great Location! Perfectly situated near schools, parks, and local amenities. Don't miss out on this incredible opportunity!
Home Details
Home Type
- Single Family
Est. Annual Taxes
- $3,889
Year Built
- Built in 1999
Lot Details
- 8,712 Sq Ft Lot
- Lot Dimensions are 75x75x115x115
Parking
- 2 Car Attached Garage
Home Design
- Split Level Home
- Vinyl Siding
Interior Spaces
- 2,700 Sq Ft Home
- Family Room
- Living Room with Fireplace
- Dining Room
- Recreation Room
- Finished Basement
- Basement Fills Entire Space Under The House
- Laundry Room
Bedrooms and Bathrooms
- 4 Bedrooms
- 4 Potential Bedrooms
- 2 Full Bathrooms
Schools
- Blackhawk Elementary School
- South Beloit Junior High School
- South Beloit Sr High School
Additional Features
- Patio
- Forced Air Heating and Cooling System
Listing and Financial Details
- Homeowner Tax Exemptions
Ownership History
Purchase Details
Home Financials for this Owner
Home Financials are based on the most recent Mortgage that was taken out on this home.Purchase Details
Home Financials for this Owner
Home Financials are based on the most recent Mortgage that was taken out on this home.Purchase Details
Similar Homes in South Beloit, IL
Home Values in the Area
Average Home Value in this Area
Purchase History
| Date | Type | Sale Price | Title Company |
|---|---|---|---|
| Warranty Deed | $223,000 | None Listed On Document | |
| Warranty Deed | $145,000 | None Listed On Document | |
| Deed | $89,000 | -- |
Mortgage History
| Date | Status | Loan Amount | Loan Type |
|---|---|---|---|
| Open | $178,400 | New Conventional | |
| Previous Owner | $21,700 | Credit Line Revolving | |
| Previous Owner | $115,920 | New Conventional |
Property History
| Date | Event | Price | Change | Sq Ft Price |
|---|---|---|---|---|
| 01/21/2025 01/21/25 | Sold | $223,000 | -7.0% | $83 / Sq Ft |
| 12/19/2024 12/19/24 | Pending | -- | -- | -- |
| 12/16/2024 12/16/24 | For Sale | $239,900 | +65.6% | $89 / Sq Ft |
| 05/31/2019 05/31/19 | Sold | $144,900 | 0.0% | $111 / Sq Ft |
| 05/01/2019 05/01/19 | Pending | -- | -- | -- |
| 05/01/2019 05/01/19 | For Sale | $144,900 | -- | $111 / Sq Ft |
Tax History Compared to Growth
Tax History
| Year | Tax Paid | Tax Assessment Tax Assessment Total Assessment is a certain percentage of the fair market value that is determined by local assessors to be the total taxable value of land and additions on the property. | Land | Improvement |
|---|---|---|---|---|
| 2024 | $4,032 | $59,325 | $12,297 | $47,028 |
| 2023 | $3,889 | $52,898 | $10,965 | $41,933 |
| 2022 | $3,661 | $48,326 | $10,017 | $38,309 |
| 2021 | $3,505 | $45,224 | $9,374 | $35,850 |
| 2020 | $3,418 | $43,787 | $9,076 | $34,711 |
| 2019 | $3,402 | $42,180 | $8,743 | $33,437 |
| 2018 | $3,203 | $39,187 | $8,399 | $30,788 |
| 2017 | $3,229 | $37,560 | $8,050 | $29,510 |
| 2016 | $3,159 | $36,328 | $7,786 | $28,542 |
| 2015 | $3,128 | $35,497 | $7,608 | $27,889 |
| 2014 | $2,853 | $32,962 | $7,608 | $25,354 |
Agents Affiliated with this Home
-

Seller's Agent in 2025
Kristina Campbell
Key Realty - Rockford
(815) 979-5936
26 in this area
261 Total Sales
-

Buyer's Agent in 2025
Heather Collins
Keller Williams Realty Signature
(779) 221-9966
27 in this area
267 Total Sales
Map
Source: Midwest Real Estate Data (MRED)
MLS Number: 12257083
APN: 04-07-482-015
- lot Dorr Rd
- 14836 Hunters Way
- 214 Sauk Ridge Dr Unit 18214
- 1923 Barbara Ln
- 14135 de La Tour Dr
- 0000-04 Nautical Ct
- 0000-03 Nautical Ct
- 352 Springfield Ave
- 1912 Blackhawk Blvd
- xxx Perry Ave
- 14127 Winnward Way
- 706 Pin Oak Rd
- 614 Bayfield Rd
- 540 Eastern Ave
- 666 S Bluff #818 St
- 524 - 526 Hemenway Place
- 532 Hemenway Place
- 553 Northwestern Ave
- 1526 Fern Ln
- 1523 Fern Ln
