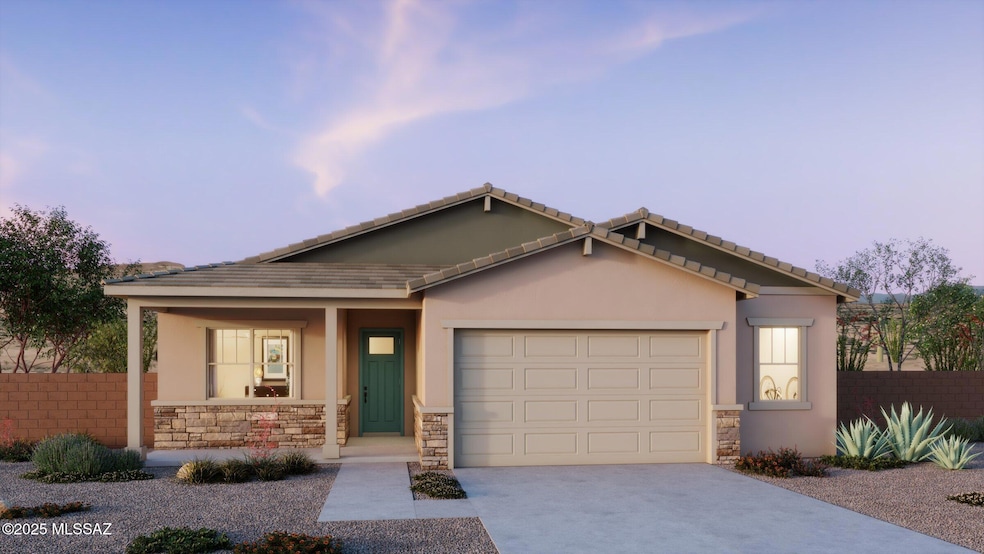14632 N Blue Juniper Ln Marana, AZ 85658
Dove Mountain NeighborhoodEstimated payment $3,951/month
Highlights
- New Construction
- Zero Energy Ready Home
- Mountain View
- Gated Community
- Home Energy Rating Service (HERS) Rated Property
- Contemporary Architecture
About This Home
This Mercury plan features Ranch elevation. Meet the epitome of modern living that effortlessly blends style and functionality. The open great room, seamlessly connected to a Gourmet kitchen & dining area, provides a welcoming space for gatherings. The well-appointed kitchen features a gas range, granite counters, 42'' upgraded cabinets, tiled backsplash, and a convenient walk-in pantry. The Owner's suite is a sanctuary with a huge walk-in closet, walk-in shower & dual vanities. Enjoy outdoor living on the covered back patio. The enclosed study offers multiple uses. Stop-n-Drop area helps with organization & a place to charge all your devices. Includes: Washer/Dryer, Refrigerator & faux wood Blinds.
Open House Schedule
-
Saturday, November 22, 202510:00 am to 4:00 pm11/22/2025 10:00:00 AM +00:0011/22/2025 4:00:00 PM +00:00Click the link below to schedule a tour of this completed Copper plan at your convenience: https://mattamy.utourhomes.com/visitor?tourPropertyId=cdd8ae65-8e3d-41cc-b0e9-a299d7275ae7&lang=enAdd to Calendar
-
Sunday, November 23, 202510:00 am to 4:00 pm11/23/2025 10:00:00 AM +00:0011/23/2025 4:00:00 PM +00:00Click the link below to schedule a tour of this completed Copper plan at your convenience: https://mattamy.utourhomes.com/visitor?tourPropertyId=cdd8ae65-8e3d-41cc-b0e9-a299d7275ae7&lang=enAdd to Calendar
Home Details
Home Type
- Single Family
Year Built
- Built in 2025 | New Construction
Lot Details
- 7,476 Sq Ft Lot
- Lot Dimensions are 64.5x127
- Desert faces the front of the property
- Block Wall Fence
- Shrub
- Drip System Landscaping
- Property is zoned Pima County - R3
HOA Fees
- $63 Monthly HOA Fees
Parking
- Garage
- Garage Door Opener
- Driveway
Home Design
- Contemporary Architecture
- Frame With Stucco
- Frame Construction
- Tile Roof
Interior Spaces
- 2,491 Sq Ft Home
- 1-Story Property
- High Ceiling
- Double Pane Windows
- ENERGY STAR Qualified Windows with Low Emissivity
- Entrance Foyer
- Great Room
- Dining Area
- Mountain Views
Kitchen
- Breakfast Bar
- Walk-In Pantry
- Electric Oven
- Gas Cooktop
- Microwave
- ENERGY STAR Qualified Refrigerator
- ENERGY STAR Qualified Dishwasher
- Stainless Steel Appliances
- Kitchen Island
- Granite Countertops
- Disposal
Flooring
- Carpet
- Ceramic Tile
Bedrooms and Bathrooms
- 4 Bedrooms
- Walk-In Closet
- 3 Full Bathrooms
- Secondary bathroom tub or shower combo
- Primary Bathroom includes a Walk-In Shower
Laundry
- Laundry Room
- Dryer
- Washer
Home Security
- Prewired Security
- Smart Thermostat
- Fire and Smoke Detector
Accessible Home Design
- Doors with lever handles
- No Interior Steps
Eco-Friendly Details
- Zero Energy Ready Home
- Home Energy Rating Service (HERS) Rated Property
- ENERGY STAR Qualified Equipment
- North or South Exposure
Outdoor Features
- Covered Patio or Porch
Schools
- Ironwood Elementary School
- Tortolita Middle School
- Mountain View High School
Utilities
- Forced Air Heating and Cooling System
- Heating System Uses Natural Gas
- Tankless Water Heater
- High Speed Internet
- Cable TV Available
Community Details
Overview
- Built by Mattamy Homes
- Mercury
- Maintained Community
- The community has rules related to covenants, conditions, and restrictions, deed restrictions
Recreation
- Park
Security
- Gated Community
Map
Home Values in the Area
Average Home Value in this Area
Property History
| Date | Event | Price | List to Sale | Price per Sq Ft |
|---|---|---|---|---|
| 11/04/2025 11/04/25 | Price Changed | $620,105 | +0.1% | $249 / Sq Ft |
| 10/15/2025 10/15/25 | Price Changed | $619,751 | -0.9% | $249 / Sq Ft |
| 09/26/2025 09/26/25 | Price Changed | $625,251 | -0.3% | $251 / Sq Ft |
| 08/14/2025 08/14/25 | Price Changed | $626,896 | +1.1% | $252 / Sq Ft |
| 07/03/2025 07/03/25 | For Sale | $620,105 | -- | $249 / Sq Ft |
Source: MLS of Southern Arizona
MLS Number: 22528623
- 14638 N Blue Juniper Ln
- 14626 N Blue Juniper Ln
- 14621 N Blue Juniper Ln
- 14699 N Blue Juniper Ln
- 14623 N Quail Brush Pass
- 14725 Saguaro Nest Trail
- 14725 N Saguaro Nest Trail
- 14618 N Quail Brush Pass
- 14731 Saguaro Nest Trail
- 14731 N Saguaro Nest Trail
- 14495 N Quail Brush Pass
- 14739 N Saguaro Nest Trail
- 14733 N Blue Juniper Ln
- 14737 N Blue Juniper Ln
- 7180 Cape Final Trail
- 7010 W Cliff Spring Trail
- 6925 W Tanner Trail
- 6965 W Tanner Trail
- 14035 N Speckled Burro Ln
- 5367 W Senita Cactus Ct
- 13045 N Burrobush Loop
- 5448 W Bandtail Ct
- 12442 N Pinnacle Vista Ct
- 12905 N Mesozoic Dr
- 14536 N Warfield Cir
- 13135 N Kenosha Bluff Dr
- 12100 N Mountain Centre Rd
- 11076 W Cardium Ln
- 12540 N Krista Ave
- 10775 W Embrey Dr
- 10300 W Tangerine
- 11282 W Artifact Quarry Dr
- 10962 W Whitton St
- 12640 N Wildrose Dr

