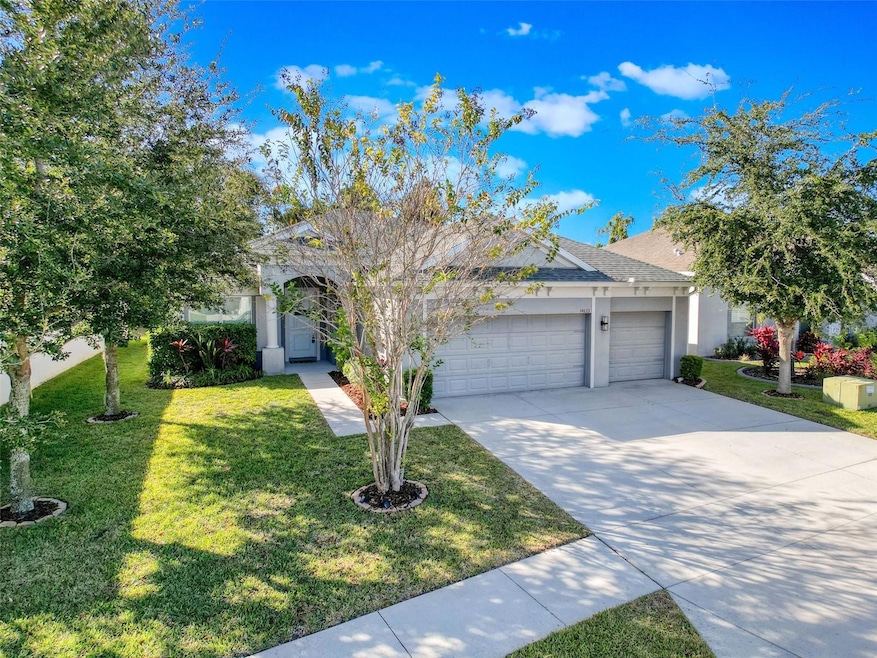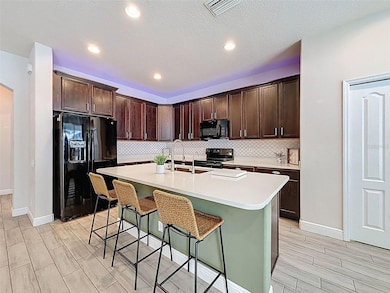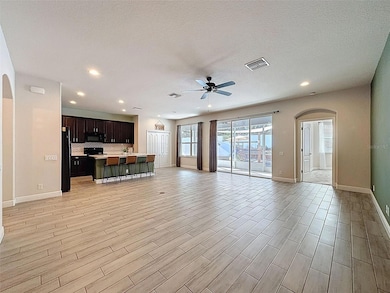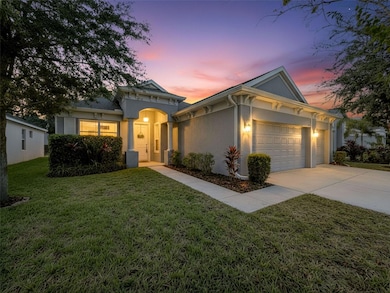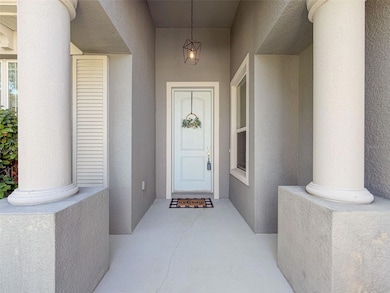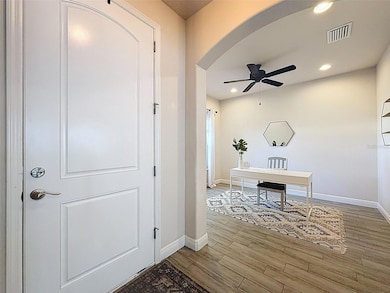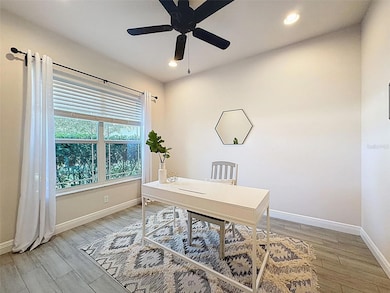14633 Strathglass Dr Hudson, FL 34667
Estimated payment $2,550/month
Highlights
- Gated Community
- Contemporary Architecture
- Great Room
- Open Floorplan
- High Ceiling
- Granite Countertops
About This Home
Built in 2018, this stunning home showcases the highly sought-after Islamorada floor plan—one of the most popular layouts in the community. Designed for easy, modern living, it features 3 bedrooms plus a den/office that can double as a 4th bedroom, along with a separate dining room and an open-concept Great Room. The spacious kitchen offers a large breakfast bar, generous cabinet storage, a walk-in pantry, and a sunny dining nook—perfect for both everyday meals and entertaining. Nearly 10-foot ceilings, rounded corners, and arched accents add a sophisticated touch throughout. The primary suite feels luxurious with its tray ceiling, oversized walk-in closet, and spa-style en suite bath featuring dual sinks, a soaking tub, and a separate shower. The additional bedrooms are tucked away on the opposite side of the home with their own large bathroom, offering privacy for family or guests. You’ll appreciate the convenience of an inside laundry room complete with washer, dryer, and utility sink. The backyard is fully enclosed with a 6-foot vinyl privacy fence, and the home comes equipped with hurricane panels for added protection and insurance savings. A top-of-the-line water softener is also included. Car lovers, hobbyists, or anyone needing storage will love the oversized 3-car garage—big enough for all your toys. No flood insurance required, as this community sits at one of the highest elevations in Hudson. Low HOA fees cover Spectrum high-speed internet, HD cable with three boxes (one DVR), trash, gated security, and maintenance of common areas. The neighborhood also offers walking paths around the perimeter and fun community events, including Friday night food trucks, an annual Easter egg hunt, and twice-yearly community yard sales. A welcoming entrance fountain sets the tone for this friendly, well-kept community. Move-in ready, beautifully maintained, and priced right—this home delivers the feel of new construction without the new construction hassle. View this gorgeous home here:
Listing Agent
BHHS FLORIDA PROPERTIES GROUP Brokerage Phone: 727-849-9400 License #687933 Listed on: 11/14/2025

Home Details
Home Type
- Single Family
Est. Annual Taxes
- $3,414
Year Built
- Built in 2018
Lot Details
- 7,644 Sq Ft Lot
- East Facing Home
- Vinyl Fence
- Mature Landscaping
- Irrigation Equipment
- Property is zoned MPUD
HOA Fees
- $157 Monthly HOA Fees
Parking
- 3 Car Attached Garage
- Garage Door Opener
- Driveway
Home Design
- Contemporary Architecture
- Slab Foundation
- Shingle Roof
- Block Exterior
- Stucco
Interior Spaces
- 2,085 Sq Ft Home
- 1-Story Property
- Open Floorplan
- Tray Ceiling
- High Ceiling
- Ceiling Fan
- Sliding Doors
- Great Room
- Dining Room
- Home Office
- Inside Utility
- Laundry Room
- Hurricane or Storm Shutters
Kitchen
- Eat-In Kitchen
- Breakfast Bar
- Walk-In Pantry
- Range
- Microwave
- Dishwasher
- Granite Countertops
- Disposal
Flooring
- Carpet
- Ceramic Tile
Bedrooms and Bathrooms
- 3 Bedrooms
- Split Bedroom Floorplan
- En-Suite Bathroom
- Walk-In Closet
- 2 Full Bathrooms
- Soaking Tub
- Bathtub With Separate Shower Stall
- Garden Bath
Outdoor Features
- Screened Patio
- Front Porch
Schools
- Hudson Academy Elementary School
- Hudson Middle School
- Hudson High School
Utilities
- Central Heating and Cooling System
- Electric Water Heater
- Cable TV Available
Listing and Financial Details
- Visit Down Payment Resource Website
- Tax Lot 37
- Assessor Parcel Number 16-24-25-0210-00000-0370
Community Details
Overview
- Association fees include cable TV, common area taxes, internet, trash
- Baran Property Management Association, Phone Number (727) 203-3343
- Highlands Ph 2 Subdivision
- The community has rules related to deed restrictions
Security
- Gated Community
Map
Home Values in the Area
Average Home Value in this Area
Tax History
| Year | Tax Paid | Tax Assessment Tax Assessment Total Assessment is a certain percentage of the fair market value that is determined by local assessors to be the total taxable value of land and additions on the property. | Land | Improvement |
|---|---|---|---|---|
| 2025 | $3,414 | $236,920 | -- | -- |
| 2024 | $3,414 | $230,250 | -- | -- |
| 2023 | $3,284 | $223,550 | $0 | $0 |
| 2022 | $2,946 | $217,040 | $0 | $0 |
| 2021 | $2,888 | $210,719 | $39,367 | $171,352 |
| 2020 | $3,801 | $227,320 | $24,079 | $203,241 |
| 2019 | $3,709 | $219,609 | $24,079 | $195,530 |
| 2018 | $234 | $14,447 | $14,447 | $0 |
| 2017 | $238 | $14,447 | $14,447 | $0 |
| 2016 | $242 | $14,447 | $14,447 | $0 |
| 2015 | $247 | $14,447 | $14,447 | $0 |
| 2014 | $223 | $13,255 | $13,255 | $0 |
Property History
| Date | Event | Price | List to Sale | Price per Sq Ft | Prior Sale |
|---|---|---|---|---|---|
| 11/17/2025 11/17/25 | For Rent | $3,565 | 0.0% | -- | |
| 11/14/2025 11/14/25 | For Sale | $399,900 | +50.3% | $192 / Sq Ft | |
| 08/21/2020 08/21/20 | Sold | $266,000 | -1.4% | $128 / Sq Ft | View Prior Sale |
| 07/14/2020 07/14/20 | Pending | -- | -- | -- | |
| 07/06/2020 07/06/20 | Price Changed | $269,900 | -1.5% | $129 / Sq Ft | |
| 06/09/2020 06/09/20 | Price Changed | $273,900 | -2.1% | $131 / Sq Ft | |
| 05/14/2020 05/14/20 | For Sale | $279,900 | 0.0% | $134 / Sq Ft | |
| 05/05/2020 05/05/20 | Pending | -- | -- | -- | |
| 04/01/2020 04/01/20 | Price Changed | $279,900 | -1.8% | $134 / Sq Ft | |
| 02/25/2020 02/25/20 | Price Changed | $284,900 | -1.7% | $137 / Sq Ft | |
| 01/21/2020 01/21/20 | For Sale | $289,900 | 0.0% | $139 / Sq Ft | |
| 01/07/2019 01/07/19 | Rented | $1,695 | 0.0% | -- | |
| 10/29/2018 10/29/18 | Price Changed | $1,695 | -5.6% | $1 / Sq Ft | |
| 08/28/2018 08/28/18 | For Rent | $1,795 | 0.0% | -- | |
| 04/22/2018 04/22/18 | Off Market | $232,385 | -- | -- | |
| 01/18/2018 01/18/18 | Sold | $232,385 | +5.1% | $112 / Sq Ft | View Prior Sale |
| 05/29/2017 05/29/17 | Pending | -- | -- | -- | |
| 02/16/2017 02/16/17 | For Sale | $221,130 | -- | $107 / Sq Ft |
Purchase History
| Date | Type | Sale Price | Title Company |
|---|---|---|---|
| Warranty Deed | $266,000 | Capstone Title Llc | |
| Special Warranty Deed | $232,385 | Keystone Title |
Mortgage History
| Date | Status | Loan Amount | Loan Type |
|---|---|---|---|
| Open | $261,182 | FHA | |
| Previous Owner | $213,706 | New Conventional |
Source: Stellar MLS
MLS Number: W7880651
APN: 25-24-16-0210-00000-0370
- 14614 Cortland Dr
- 8970 Dusk Way
- 8911 Dunmore Dr Unit 112
- 8919 Dusk Way
- 8948 Shadewood Dr
- 14610 Periwinkle Dr
- 14515 Strathglass Dr
- 14711 Cortland Dr
- 14336 Cortland Dr
- 14424 Balloch Dr
- 14432 Balloch Dr
- 14648 Tarves Dr
- 14802 Shadowwood Blvd
- 8841 Kipling Ave
- 14753 Potterton Cir
- 0 Little Rd Unit MFRTB8306734
- 14353 Bronte Ct
- 14820 Potterton Cir
- 8917 Poe Dr
- 14538 Pimberton Dr
- 8841 Kipling Ave
- 14309 Beauly Cir
- 14506 Potterton Cir
- 14228 Spanish Wells Dr
- 15233 Omaha St
- 13610 Glaze Brook Dr
- 8521 Caitlin Ct
- 15634 Sea Pines Dr
- 15740 Sea Pines Dr
- 15827 Adobe Dr Unit 1
- 15827 Adobe Dr
- 7518 New Jersey Ave
- 15902 Spyglass Terrace
- 8209 Rugby Ct
- 16033 Villa Dr
- 7926 Gulf Way
- 7737 Eureka Dr Unit 203
- 13005 Willoughby Ln
- 8605 Inwood Dr
- 7228 New York Ave
