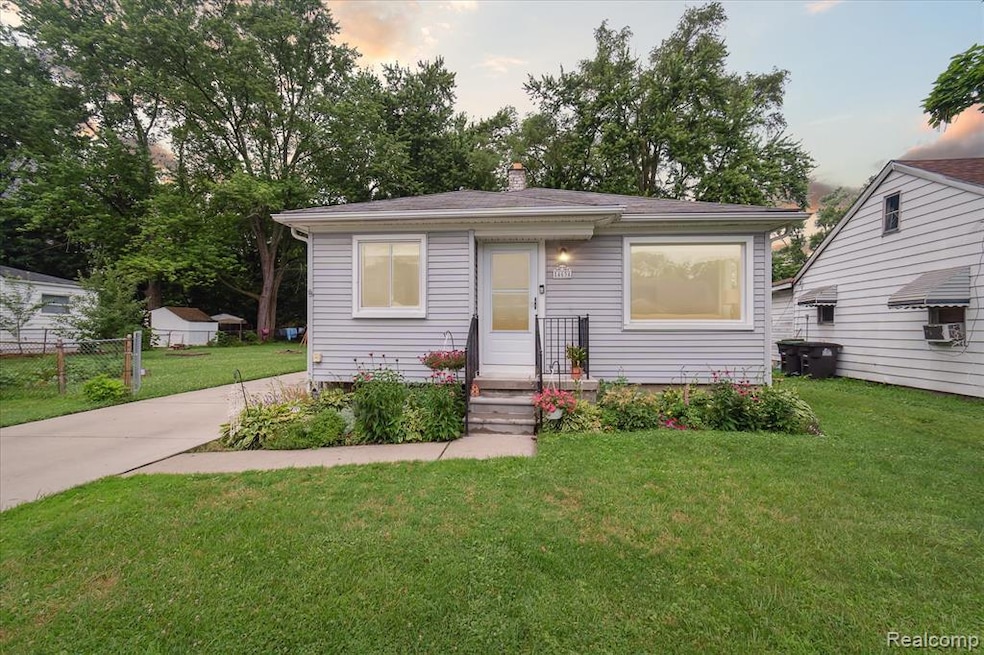14634 Mcguire St Taylor, MI 48180
Estimated payment $1,155/month
Total Views
8,829
3
Beds
1
Bath
1,100
Sq Ft
$173
Price per Sq Ft
Highlights
- Ranch Style House
- No HOA
- Forced Air Heating and Cooling System
- Ground Level Unit
- 1 Car Detached Garage
About This Home
Welcome Home! Beautiful 3 Bedroom Ranch...Highly Desirable Neighborhood...Fully Updated...New Kitchen with Granite Countertops & Appliances...Freshly Painted...New Carpet... New Lighting...Updated Electrical & Plumbing...New Fixtures & Finishes... New Garage Door...Nice Back Porch Overlooking the huge yard...Massive Double Lot ...This will not last long...Schedule Your Showing Today!
Home Details
Home Type
- Single Family
Est. Annual Taxes
Year Built
- Built in 1954 | Remodeled in 2024
Lot Details
- 0.26 Acre Lot
- Lot Dimensions are 80x139
Parking
- 1 Car Detached Garage
Home Design
- Ranch Style House
- Slab Foundation
- Vinyl Construction Material
Interior Spaces
- 1,100 Sq Ft Home
- Crawl Space
Bedrooms and Bathrooms
- 3 Bedrooms
- 1 Full Bathroom
Location
- Ground Level Unit
Utilities
- Forced Air Heating and Cooling System
- Heating System Uses Natural Gas
Community Details
- No Home Owners Association
- Eureka Heights Sub Subdivision
Listing and Financial Details
- Assessor Parcel Number 60080020080301
Map
Create a Home Valuation Report for This Property
The Home Valuation Report is an in-depth analysis detailing your home's value as well as a comparison with similar homes in the area
Home Values in the Area
Average Home Value in this Area
Tax History
| Year | Tax Paid | Tax Assessment Tax Assessment Total Assessment is a certain percentage of the fair market value that is determined by local assessors to be the total taxable value of land and additions on the property. | Land | Improvement |
|---|---|---|---|---|
| 2025 | $1,576 | $61,300 | $0 | $0 |
| 2024 | $1,576 | $55,200 | $0 | $0 |
| 2023 | $1,910 | $47,500 | $0 | $0 |
| 2022 | $1,504 | $40,000 | $0 | $0 |
| 2021 | $1,680 | $35,900 | $0 | $0 |
| 2020 | $1,663 | $33,700 | $0 | $0 |
| 2019 | $159,489 | $29,700 | $0 | $0 |
| 2018 | $1,342 | $22,000 | $0 | $0 |
| 2017 | $579 | $22,100 | $0 | $0 |
| 2016 | $53 | $0 | $0 | $0 |
| 2015 | $2,480 | $24,800 | $0 | $0 |
| 2013 | $2,480 | $25,400 | $0 | $0 |
| 2012 | $1,003 | $25,100 | $12,700 | $12,400 |
Source: Public Records
Property History
| Date | Event | Price | List to Sale | Price per Sq Ft | Prior Sale |
|---|---|---|---|---|---|
| 08/05/2025 08/05/25 | Pending | -- | -- | -- | |
| 07/26/2025 07/26/25 | For Sale | $189,900 | 0.0% | $173 / Sq Ft | |
| 07/09/2025 07/09/25 | Pending | -- | -- | -- | |
| 07/03/2025 07/03/25 | For Sale | $189,900 | +89.9% | $173 / Sq Ft | |
| 06/22/2018 06/22/18 | Sold | $100,000 | -9.0% | $95 / Sq Ft | View Prior Sale |
| 04/30/2018 04/30/18 | Pending | -- | -- | -- | |
| 04/03/2018 04/03/18 | For Sale | $109,900 | -- | $105 / Sq Ft |
Source: Realcomp
Purchase History
| Date | Type | Sale Price | Title Company |
|---|---|---|---|
| Warranty Deed | $193,000 | None Listed On Document | |
| Warranty Deed | $100,000 | Michigan Title Ins Agcy Inc | |
| Quit Claim Deed | -- | None Available | |
| Quit Claim Deed | -- | None Available | |
| Quit Claim Deed | $3,111 | None Available |
Source: Public Records
Source: Realcomp
MLS Number: 20251014069
APN: 60-080-02-0080-301
Nearby Homes
- 14611 Mcguire St
- 14712 Marvin St
- 14529 Harold St
- 15310 Beech Daly Rd
- 0000 Hampden St
- 15354 Oldham St
- 13753 Mcguire St
- 13717 Fellrath St
- 13529 Fellrath St
- 15684 Mcguire St
- 15387 Michael St
- 15344 Leader St
- 15679 Gulley St
- 13161 Golf Pointe Dr
- 15425 Leader St
- 15910 Hampden St
- 15143 Siebert St
- 16031 Beech Daly Rd Unit 174
- 16031 Beech Daly Rd Unit 40
- 16031 Beech Daly Rd Unit 4

