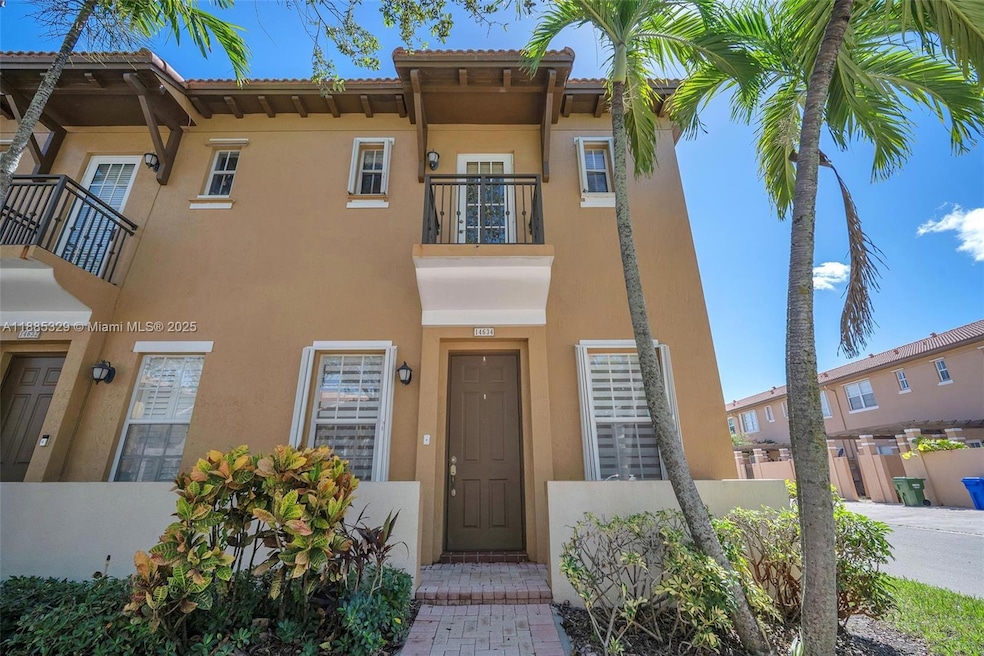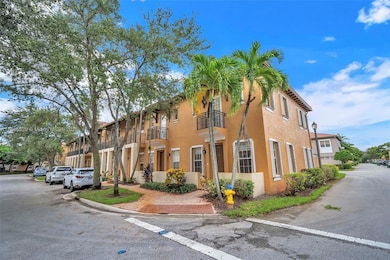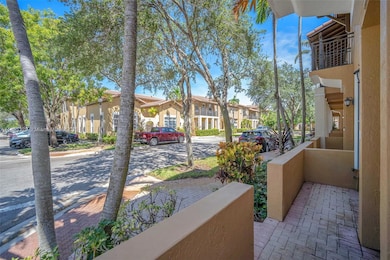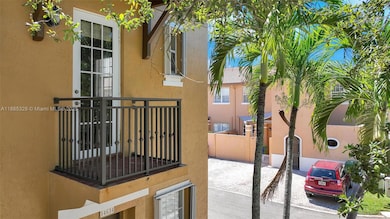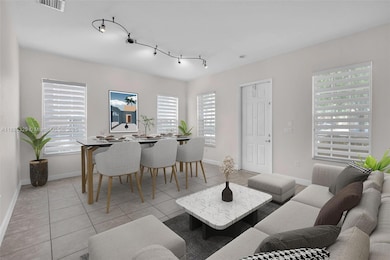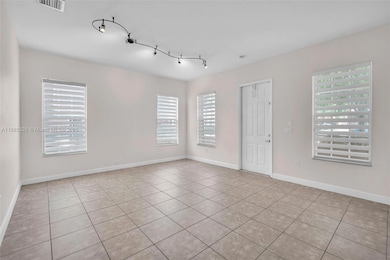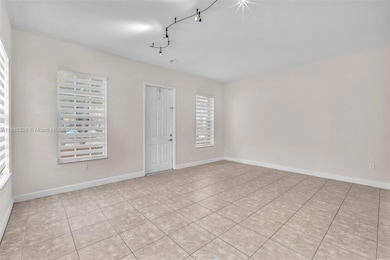14634 SW 5th St Unit 15 Pembroke Pines, FL 33027
Hollywood Lakes Country Club NeighborhoodEstimated payment $3,432/month
Highlights
- Fitness Center
- Wood Flooring
- End Unit
- Clubhouse
- Old Spanish Architecture
- Community Pool
About This Home
Stunning 2BR/2.5BA corner townhouse in the highly desired gated Cobblestone community! This bright and spacious home offers high ceilings, abundant natural light, and a private paved patio perfect for entertaining. Enjoy ceramic tile throughout the first floor, elegant wood floors upstairs, and a stylish staircase. The modern kitchen features granite countertops, stainless steel appliances, and a new washer/dryer. The master suite boasts a balcony with impact French doors for extra peace of mind. Community amenities include a clubhouse, heated pool, fitness center, playground, scenic walking paths, and 24-hour security. Ideally located near A-rated schools, I-75, major malls, Whole Foods, Costco, and top restaurants. A must-see!
Townhouse Details
Home Type
- Townhome
Est. Annual Taxes
- $8,479
Year Built
- Built in 2007
Lot Details
- End Unit
- Privacy Fence
HOA Fees
- $454 Monthly HOA Fees
Home Design
- Old Spanish Architecture
- Entry on the 1st floor
- Concrete Block And Stucco Construction
Interior Spaces
- 1,482 Sq Ft Home
- 2-Story Property
- French Doors
- Combination Dining and Living Room
- Property Views
Kitchen
- Eat-In Kitchen
- Electric Range
- Microwave
- Dishwasher
Flooring
- Wood
- Ceramic Tile
Bedrooms and Bathrooms
- 2 Bedrooms
- Primary Bedroom Upstairs
Laundry
- Dryer
- Washer
Home Security
Parking
- 2 Car Parking Spaces
- Guest Parking
Outdoor Features
- Balcony
- Patio
- Exterior Lighting
Schools
- Silver Shores Elementary School
- Walter C. Young Middle School
Additional Features
- West of U.S. Route 1
- Central Heating and Cooling System
Listing and Financial Details
- Assessor Parcel Number 514015040200
Community Details
Overview
- Cobblestone Condos
- Meadow Pines Subdivision
Amenities
- Clubhouse
Recreation
- Community Playground
- Fitness Center
- Community Pool
Pet Policy
- Pets Allowed
Security
- Security Guard
- Complex Is Fenced
- Walled
- Complete Storm Protection
- Fire and Smoke Detector
Map
Home Values in the Area
Average Home Value in this Area
Tax History
| Year | Tax Paid | Tax Assessment Tax Assessment Total Assessment is a certain percentage of the fair market value that is determined by local assessors to be the total taxable value of land and additions on the property. | Land | Improvement |
|---|---|---|---|---|
| 2025 | $8,479 | $377,510 | $34,200 | $343,310 |
| 2024 | $8,001 | $377,510 | $34,200 | $343,310 |
| 2023 | $8,001 | $337,970 | $0 | $0 |
| 2022 | $7,083 | $307,250 | $34,200 | $273,050 |
| 2021 | $3,821 | $176,420 | $0 | $0 |
| 2020 | $3,787 | $173,990 | $0 | $0 |
| 2019 | $3,720 | $170,080 | $0 | $0 |
| 2018 | $6,031 | $251,750 | $34,200 | $217,550 |
| 2017 | $5,110 | $201,450 | $0 | $0 |
| 2016 | $5,171 | $200,240 | $0 | $0 |
| 2015 | $5,194 | $190,590 | $0 | $0 |
| 2014 | $4,928 | $173,270 | $0 | $0 |
| 2013 | -- | $157,650 | $34,180 | $123,470 |
Property History
| Date | Event | Price | List to Sale | Price per Sq Ft | Prior Sale |
|---|---|---|---|---|---|
| 11/12/2025 11/12/25 | Price Changed | $430,000 | -2.0% | $290 / Sq Ft | |
| 10/15/2025 10/15/25 | Price Changed | $438,900 | -0.2% | $296 / Sq Ft | |
| 09/29/2025 09/29/25 | For Sale | $439,900 | +54.6% | $297 / Sq Ft | |
| 12/28/2018 12/28/18 | Sold | $284,500 | -0.5% | $192 / Sq Ft | View Prior Sale |
| 11/23/2018 11/23/18 | For Sale | $285,900 | +7.9% | $193 / Sq Ft | |
| 01/31/2017 01/31/17 | Sold | $265,000 | 0.0% | $197 / Sq Ft | View Prior Sale |
| 01/13/2017 01/13/17 | Pending | -- | -- | -- | |
| 01/04/2017 01/04/17 | For Sale | $264,900 | 0.0% | $197 / Sq Ft | |
| 07/12/2014 07/12/14 | Rented | $1,800 | -7.7% | -- | |
| 06/12/2014 06/12/14 | Under Contract | -- | -- | -- | |
| 05/06/2014 05/06/14 | For Rent | $1,950 | +11.4% | -- | |
| 07/02/2012 07/02/12 | Rented | $1,750 | 0.0% | -- | |
| 07/02/2012 07/02/12 | For Rent | $1,750 | -- | -- |
Purchase History
| Date | Type | Sale Price | Title Company |
|---|---|---|---|
| Warranty Deed | -- | -- | |
| Warranty Deed | $320,000 | First Choice T&E Llc | |
| Warranty Deed | $284,500 | Attorney | |
| Warranty Deed | $265,000 | Attorney | |
| Quit Claim Deed | -- | Attorney | |
| Deed | $100 | -- | |
| Trustee Deed | $187,800 | None Available | |
| Warranty Deed | $307,000 | Attorney | |
| Special Warranty Deed | $265,000 | Universal Land Title |
Mortgage History
| Date | Status | Loan Amount | Loan Type |
|---|---|---|---|
| Previous Owner | $252,000 | New Conventional | |
| Previous Owner | $251,750 | New Conventional | |
| Previous Owner | $205,000 | Fannie Mae Freddie Mac | |
| Previous Owner | $238,450 | Fannie Mae Freddie Mac |
Source: MIAMI REALTORS® MLS
MLS Number: A11885329
APN: 51-40-15-04-0200
- 531 SW 147th Ave Unit 24
- 14614 SW 6th St Unit 611
- 454 SW 147th Ave Unit 4601
- 814 SW 147th Ave Unit 3606
- 430 SW 147th Ave Unit 5015
- 14709 SW 6th St
- 706 SW 147th Ave
- 14745 SW 9th St Unit 3109
- 14749 SW 9th St Unit 3110
- 907 SW 147th Ave Unit 2001
- 14776 SW 10th St Unit 10501
- 14774 SW 10th St Unit 10502
- 817 SW 147th Ave Unit 817
- 809 SW 147th Ave Unit 1401
- 14901 SW 4th St Unit 9A
- 1112 SW 146th Terrace
- 140 NW 151st Ave
- 1302 SW 147th Terrace
- 14615 SW 14th St Unit 14615
- 338 NW 152nd Ln
- 418 SW 147th Ave Unit 5009
- 419 SW 147th Ave
- 705 SW 147th Ave
- 1030 SW 147th Ave
- 929 SW 147th Ave
- 1006 SW 147th Ave
- 948 SW 147th Ave Unit 2612
- 819 SW 147th Ave Unit 1405
- 974 SW 147th Ave Unit 2601
- 1044 SW 147th Ave Unit 10105
- 1006 SW 147th Ave Unit 10601
- 14901 SW 4th St Unit 9A
- 14901 SW 4th St Unit 5A
- 14741 SW 11th St
- 1108 SW 146th Terrace
- 14706 SW 12th St
- 14722 SW 12th St Unit 14722
- 14657 SW 14th St
- 1318 SW 147th Terrace
- 14615 SW 14th St
