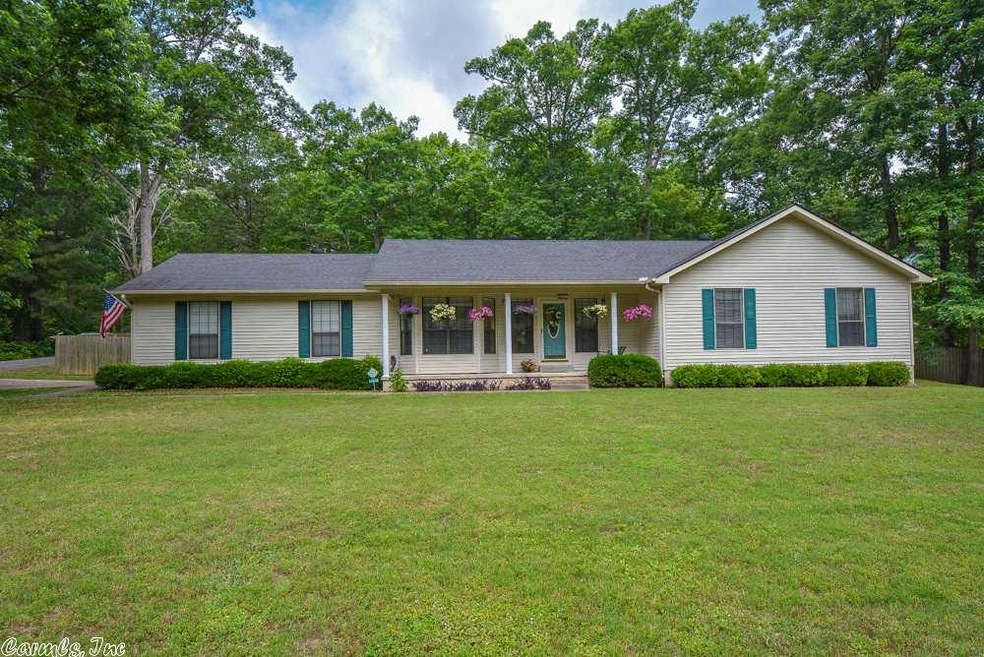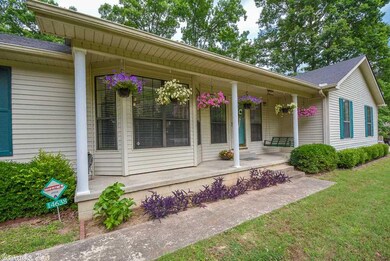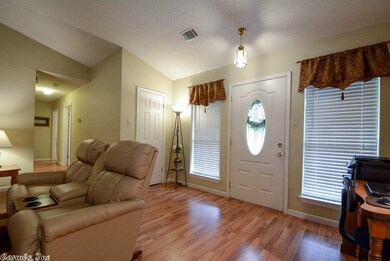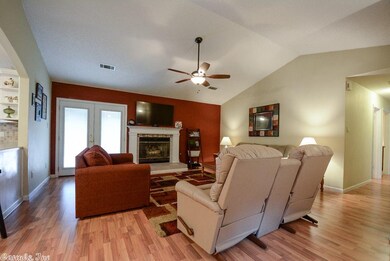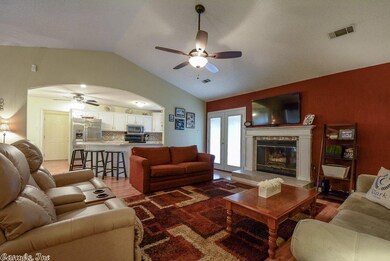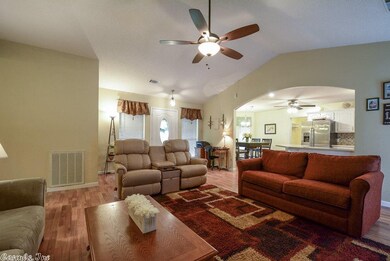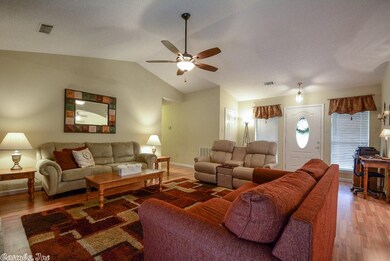
14638 Dawn Cir Mabelvale, AR 72103
Highlights
- RV Access or Parking
- Traditional Architecture
- Sun or Florida Room
- Deck
- Whirlpool Bathtub
- Corner Lot
About This Home
As of February 2025Lovely home on .75 to 1 acre lot, 2 car attached garage plus a detached 2 car garage/shop. Open floor plan, completely updated kitchen and master suite, whirlpool tub plus separate shower, sun room or office off master. Large deck, zip line, tree house kids will love this yard. Located peaceful quiet rural setting, still close to schools, shopping, etc. A must see.
Last Agent to Sell the Property
Janice Page
CBRPM WLR Listed on: 06/01/2018

Home Details
Home Type
- Single Family
Est. Annual Taxes
- $1,369
Year Built
- Built in 1978
Lot Details
- 0.75 Acre Lot
- Rural Setting
- Fenced
- Landscaped
- Corner Lot
- Level Lot
Home Design
- Traditional Architecture
- Combination Foundation
- Frame Construction
- Architectural Shingle Roof
Interior Spaces
- 1,700 Sq Ft Home
- 1-Story Property
- Dry Bar
- Tray Ceiling
- Ceiling Fan
- Gas Log Fireplace
- Insulated Windows
- Insulated Doors
- Family Room
- Home Office
- Sun or Florida Room
- Laminate Flooring
- Crawl Space
- Fire and Smoke Detector
Kitchen
- Eat-In Kitchen
- Breakfast Bar
- Electric Range
- Stove
- Plumbed For Ice Maker
- Dishwasher
- Trash Compactor
- Disposal
Bedrooms and Bathrooms
- 3 Bedrooms
- Walk-In Closet
- 2 Full Bathrooms
- Whirlpool Bathtub
- Walk-in Shower
Laundry
- Laundry Room
- Washer Hookup
Parking
- 4 Car Garage
- Automatic Garage Door Opener
- RV Access or Parking
Outdoor Features
- Deck
- Outdoor Storage
- Porch
Utilities
- Central Heating and Cooling System
- Gas Water Heater
- Septic System
Listing and Financial Details
- Home warranty included in the sale of the property
Ownership History
Purchase Details
Home Financials for this Owner
Home Financials are based on the most recent Mortgage that was taken out on this home.Purchase Details
Home Financials for this Owner
Home Financials are based on the most recent Mortgage that was taken out on this home.Purchase Details
Home Financials for this Owner
Home Financials are based on the most recent Mortgage that was taken out on this home.Purchase Details
Home Financials for this Owner
Home Financials are based on the most recent Mortgage that was taken out on this home.Purchase Details
Home Financials for this Owner
Home Financials are based on the most recent Mortgage that was taken out on this home.Purchase Details
Purchase Details
Purchase Details
Purchase Details
Similar Homes in the area
Home Values in the Area
Average Home Value in this Area
Purchase History
| Date | Type | Sale Price | Title Company |
|---|---|---|---|
| Warranty Deed | $250,000 | Magnolia Title | |
| Warranty Deed | $250,000 | Magnolia Title | |
| Quit Claim Deed | -- | Magnolia Title | |
| Quit Claim Deed | -- | Magnolia Title | |
| Warranty Deed | $240,000 | First National Title | |
| Warranty Deed | $167,000 | Stewart Title Of Ar Llc | |
| Warranty Deed | $158,000 | Saline County Abstract | |
| Warranty Deed | $94,000 | -- | |
| Warranty Deed | $84,000 | -- | |
| Warranty Deed | -- | -- | |
| Warranty Deed | $6,000 | -- |
Mortgage History
| Date | Status | Loan Amount | Loan Type |
|---|---|---|---|
| Open | $245,471 | FHA | |
| Closed | $245,471 | FHA | |
| Previous Owner | $210,000 | Balloon | |
| Previous Owner | $154,334 | FHA |
Property History
| Date | Event | Price | Change | Sq Ft Price |
|---|---|---|---|---|
| 02/12/2025 02/12/25 | Sold | $250,000 | -1.9% | $146 / Sq Ft |
| 12/26/2024 12/26/24 | Price Changed | $254,900 | 0.0% | $149 / Sq Ft |
| 12/10/2024 12/10/24 | For Sale | $255,000 | +6.3% | $149 / Sq Ft |
| 05/13/2022 05/13/22 | Sold | $240,000 | 0.0% | $141 / Sq Ft |
| 04/13/2022 04/13/22 | Pending | -- | -- | -- |
| 04/02/2022 04/02/22 | For Sale | $240,000 | +43.7% | $141 / Sq Ft |
| 03/18/2020 03/18/20 | Sold | $167,000 | +1.2% | $98 / Sq Ft |
| 02/15/2020 02/15/20 | For Sale | $165,000 | +4.4% | $97 / Sq Ft |
| 07/23/2018 07/23/18 | Sold | $158,000 | -1.2% | $93 / Sq Ft |
| 07/16/2018 07/16/18 | Pending | -- | -- | -- |
| 06/01/2018 06/01/18 | For Sale | $159,900 | -- | $94 / Sq Ft |
Tax History Compared to Growth
Tax History
| Year | Tax Paid | Tax Assessment Tax Assessment Total Assessment is a certain percentage of the fair market value that is determined by local assessors to be the total taxable value of land and additions on the property. | Land | Improvement |
|---|---|---|---|---|
| 2024 | $1,663 | $33,001 | $5,300 | $27,701 |
| 2023 | $1,338 | $33,001 | $5,300 | $27,701 |
| 2022 | $1,338 | $33,001 | $5,300 | $27,701 |
| 2021 | $1,400 | $34,230 | $4,800 | $29,430 |
| 2020 | $1,400 | $34,230 | $4,800 | $29,430 |
| 2019 | $1,400 | $34,230 | $4,800 | $29,430 |
| 2018 | $1,138 | $34,230 | $4,800 | $29,430 |
| 2017 | $1,070 | $34,230 | $4,800 | $29,430 |
| 2016 | $1,370 | $27,180 | $4,200 | $22,980 |
| 2015 | $1,370 | $27,180 | $4,200 | $22,980 |
| 2014 | $1,070 | $27,180 | $4,200 | $22,980 |
Agents Affiliated with this Home
-

Seller's Agent in 2025
Michael Grafe
Halsey Real Estate - Benton
(501) 860-1373
2 Total Sales
-

Buyer's Agent in 2025
Tiffany Stewart
RE/MAX
(501) 349-7558
12 Total Sales
-
K
Seller's Agent in 2022
Korey Hendrix
Vylla Home
-

Seller's Agent in 2020
Alaina Revak
Century 21 Parker & Scroggins Realty - Benton
(501) 442-6455
102 Total Sales
-

Buyer's Agent in 2020
Stan McLellan
McLellan & Associates Real Estate Group
(501) 580-3649
159 Total Sales
-
J
Seller's Agent in 2018
Janice Page
CBRPM WLR
Map
Source: Cooperative Arkansas REALTORS® MLS
MLS Number: 18016983
APN: 076-00041-000
- 9406 Venus Dr
- 14808 White Oaks Ln
- 7040 Agua Blanca Blvd
- 9807 Kling Valley Dr
- 0 Dublin Dr
- 10111 Kling Rd
- 13912 Sardis Rd
- 315 E Bristlecone Ln
- 000 Foxrun East End Roads
- 14201 Krestview Dr
- 9701 Woodland Dr
- 13765 Shamrock Dr
- 9110 Johnson Rd
- 8251 Autumnwood Rd
- 9017 Mariposa Cove
- Lot 17 Morningside Dr
- 11207 Morningside Dr
- 11000 Donnie Dr
- 20368 Chicot Rd Unit Tract 182
- 11300 Vine St
