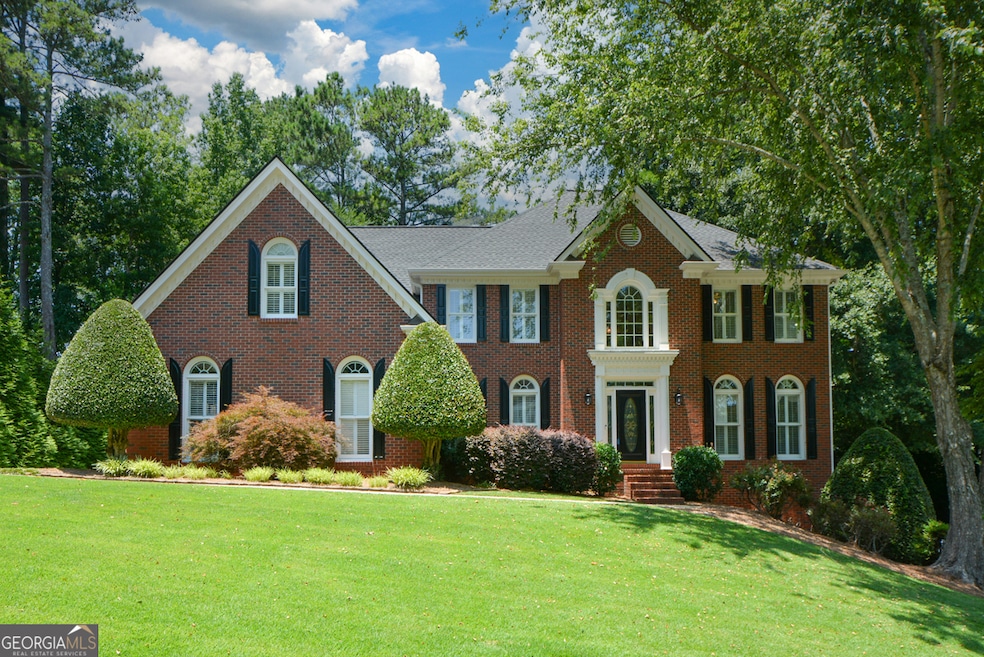Welcome to this exceptional, well-maintained home in the highly sought after Flowers Crossing at the Mill Subdivision - a true rare find! Discover unparalleled parking and storage with a side-entry three car garage. Additionally, an extended long driveway leads to a custom built, all brick two story garage with a fully floored stand up attic and enough room below for any car enthusiast. This garage is also wired and plumbed to be a fully separate living space. Step inside and be greeted by a two-story foyer that immediately makes you feel at home. The main level boasts gleaming hardwood floors, a formal living room and an elegant dining room, perfect for banquets - accessible through arched doorways. Throughout the home, you will find custom, upgraded moldings and plantation shutters, adding a touch of sophistication. The heart of this home is the chef's kitchen featuring all new stainless appliances and two air fryer ovens. Granite countertops, a breakfast bar, eat-in dining area complete this culinary space along with a build-in desk and cabinetry. The open concept family room offers vaulted ceiling and abundant windows inviting natural light to flow in, creating a warm, connected atmosphere for family and friends or a place to cozy up by the fireplace. Main level also offers a large guest bedroom and a full bathroom. Rear stairs lead to the upper level where additional spacious bedrooms with walk-in closets await, plus an additional en-suite bedroom. The private primary suite is a true oasis, featuring a trey ceiling, numerous windows and french doors that open to a luxurious bathroom with a vaulted ceiling, jacuzzi tub, large shower, dual vanities and a spacious walk-in master closet. The laundry room is conveniently located upstairs at the end of the hall. The finished basement level offers incredible versatility with a full bathroom, a bedroom, and ample space for a home gym, office, media room or playroom. Step outside to a large patio area, perfect for outdoor entertaining. Enjoy the newly painted deck, overlooking the professionally landscaped, private , fenced backyard. This family-friendly community offers wonderful amenities including two swimming pools, swim team, tennis courts, playgrounds, clubhouse, walking trails and lakes. Plus it is Ideally located within short walking distance is Alexander Park that features dog park, fishing, walking trails ,disc golf and pavilions for parties. Don't miss the opportunity to make this incredible house your new home!

