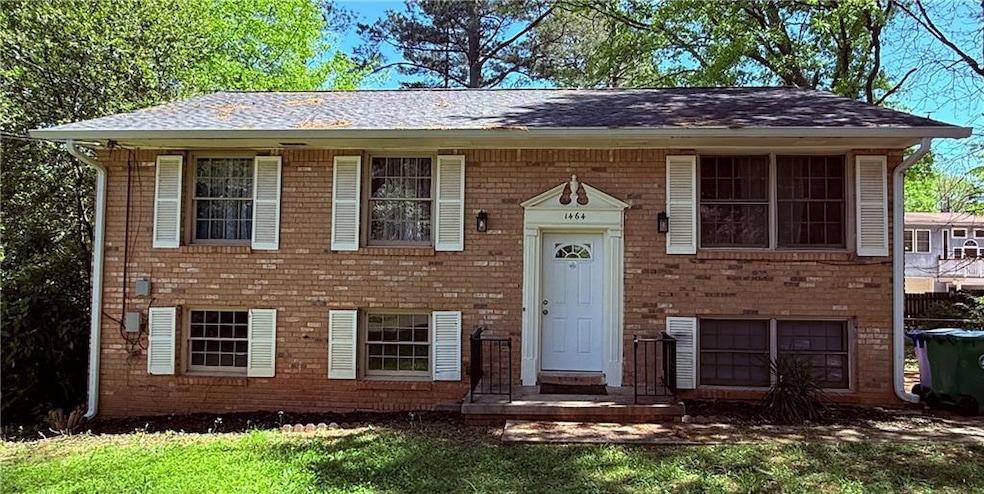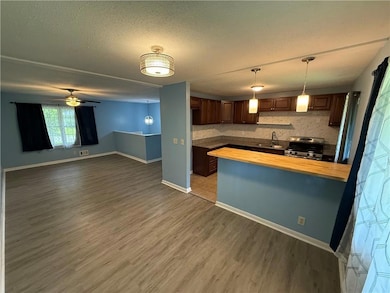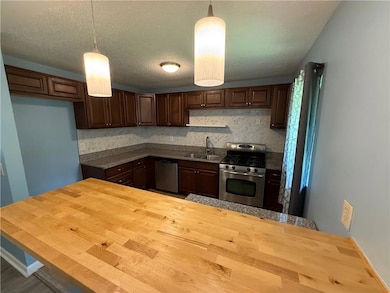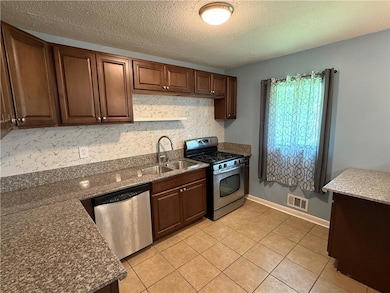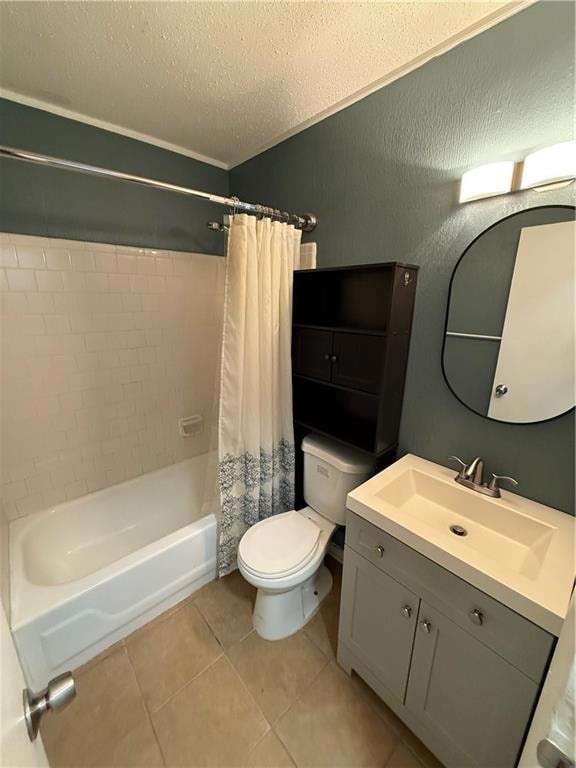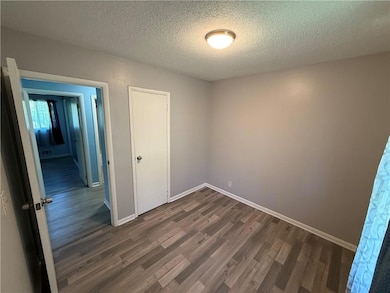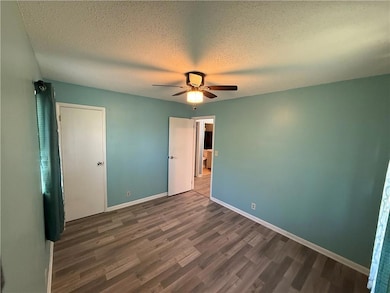1464 Colony Cir E Stone Mountain, GA 30083
Estimated payment $1,710/month
Highlights
- Traditional Architecture
- No HOA
- Accessible Bedroom
- Stone Countertops
- Ceiling height of 9 feet on the lower level
- Brick Front
About This Home
Charming 4-Bedroom Brick Home – Just $269,000! Welcome to 1464 Colony East Circle , a beautifully maintained brick front split-level home nestled on a quiet, tree-lined street. Priced to sell at only $269,000, this property offers timeless charm, practical updates, and unbeatable value—perfect for first-time buyers, families, or investors! Step inside to discover a bright, welcoming interior with four spacious bedrooms, two full bathrooms, and a flexible layout that allows for both privacy and comfortable family living. The classic brick exterior and freshly painted shutters add instant curb appeal, while the covered entryway and updated front door offer a stylish first impression. Upstairs, large windows flood the living spaces with natural light, while the downstairs area provides ample room for a den, home office, or guest suite. The split-level design offers added versatility and separation of space. Additional features include:
• Upgraded laminate flooring throughout main areas
• Generously sized windows with charming shutter accents
• Private, fenced-in backyard with mature trees
• Spacious front and back yards perfect for gardening or play
• Plenty of off-street parking and a paved driveway and walkway to the entrance Located just minutes from schools, shopping, dining, and major highways, this home blends peaceful suburban living with convenience to everything you need. Don’t miss out on this move-in-ready gem—schedule your tour today before it’s gone!
Listing Agent
Coldwell Banker Realty Brokerage Phone: 404-262-1234 License #435443 Listed on: 04/07/2025

Home Details
Home Type
- Single Family
Est. Annual Taxes
- $4,374
Year Built
- Built in 1969
Lot Details
- 0.3 Acre Lot
- Lot Dimensions are 90x131x45x66x100
- Level Lot
- Back Yard Fenced and Front Yard
Parking
- Driveway
Home Design
- Traditional Architecture
- Slab Foundation
- Shingle Roof
- Brick Front
- Synthetic Stucco Exterior
Interior Spaces
- 1,567 Sq Ft Home
- Ceiling height of 9 feet on the lower level
- Ceiling Fan
- Laminate Flooring
Kitchen
- Gas Oven
- Self-Cleaning Oven
- Gas Range
- Dishwasher
- Stone Countertops
Bedrooms and Bathrooms
- Split Bedroom Floorplan
- Shower Only
Basement
- Partial Basement
- Garage Access
- Finished Basement Bathroom
- Laundry in Basement
Schools
- Rowland Elementary School
- Stone Mountain Middle School
- Stone Mountain High School
Utilities
- Central Heating and Cooling System
- Heating System Uses Natural Gas
- 110 Volts
- Gas Water Heater
- Phone Available
Additional Features
- Accessible Bedroom
- Rain Gutters
Community Details
- No Home Owners Association
- Colony East Subdivision
Listing and Financial Details
- Assessor Parcel Number 15 194 07 006
Map
Home Values in the Area
Average Home Value in this Area
Tax History
| Year | Tax Paid | Tax Assessment Tax Assessment Total Assessment is a certain percentage of the fair market value that is determined by local assessors to be the total taxable value of land and additions on the property. | Land | Improvement |
|---|---|---|---|---|
| 2025 | $4,481 | $92,000 | $10,000 | $82,000 |
| 2024 | $4,374 | $89,600 | $10,000 | $79,600 |
| 2023 | $4,374 | $84,840 | $10,000 | $74,840 |
| 2022 | $3,467 | $71,040 | $4,840 | $66,200 |
| 2021 | $2,594 | $51,160 | $4,840 | $46,320 |
| 2020 | $2,270 | $43,760 | $4,800 | $38,960 |
| 2019 | $2,212 | $42,440 | $4,800 | $37,640 |
| 2018 | $1,607 | $38,560 | $4,800 | $33,760 |
| 2017 | $1,725 | $31,200 | $4,800 | $26,400 |
| 2016 | $1,466 | $25,280 | $4,800 | $20,480 |
| 2014 | $1,657 | $28,880 | $4,800 | $24,080 |
Property History
| Date | Event | Price | List to Sale | Price per Sq Ft |
|---|---|---|---|---|
| 07/09/2025 07/09/25 | Price Changed | $258,999 | -3.7% | $165 / Sq Ft |
| 04/07/2025 04/07/25 | For Sale | $269,000 | -- | $172 / Sq Ft |
Source: First Multiple Listing Service (FMLS)
MLS Number: 7554050
APN: 15-194-07-006
- 1517 Colony East Cir
- 4340 Rustic Wood Ct
- 4390 Mercer Rd
- 4303 Mercer Rd
- 1519 Pine Glen Cir
- 1381 High Meadow Dr
- 4412 Rustic Wood Dr
- 4442 Mercer Rd
- 1551 Pine Glen Cir
- 4433 Mercer Rd
- 4436 Malibu Dr
- 4448 Malibu Dr
- 4275 Hidden Valley Rd
- 1615 Pine Glen Cir
- 4220 Colony East Dr
- 4404 Cedar Ridge Trail
- 4176 Colony East Dr
- 4442 Cedar Ridge Trail
- 4217 Alden Park Dr
- 4357 Denise Dr
- 1517 Colony East Cir
- 1552 Colony E Cir
- 4449 Cedar Ridge Trail
- 4329 Cedar Ridge Trail
- 1201 Valerie Woods Dr
- 4380 Reins Ridge Rd
- 4380 Reins Ridge Uni
- 4380 Reins Ridge Unit 2
- 1502 Vernon Blvd
- 3184 Delancy St
- 1677 Vernon Blvd
- 1707 Atherton Cir
- 1420 S Hairston Rd
- 3096 Calcutta St
- 1480 Hyatt Cir
- 4691 Big Valley Ct
- 1590 Agape Way
- 1247 Adcox Rd
- 4695 Redan Rd
- 1052 Crown Blvd
Ask me questions while you tour the home.
