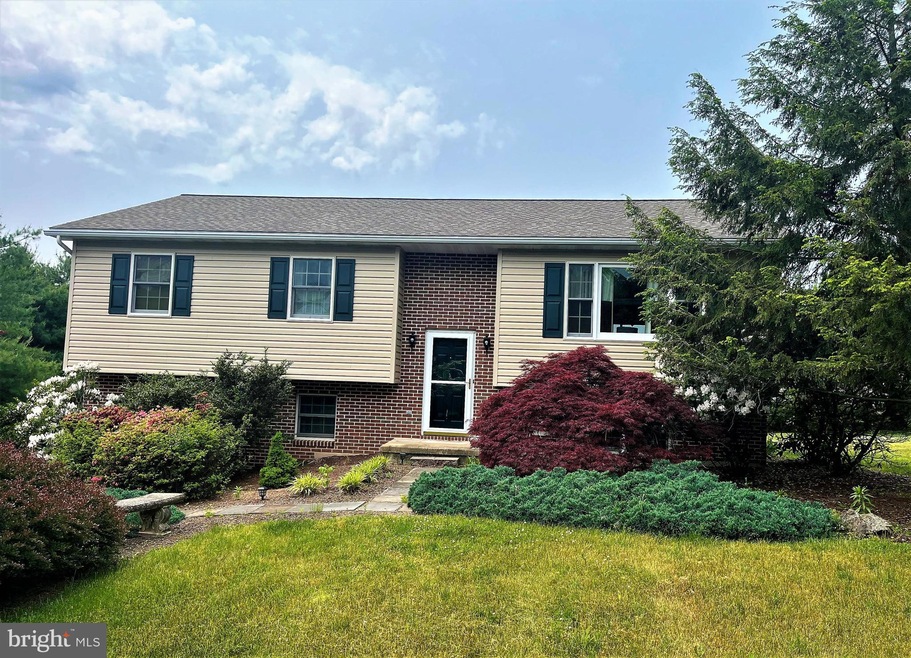
1464 Hilltop Rd Leesport, PA 19533
Bern NeighborhoodHighlights
- No HOA
- Oversized Parking
- Hot Water Baseboard Heater
- 2 Car Direct Access Garage
- Central Air
About This Home
As of May 2023This home is located at 1464 Hilltop Rd, Leesport, PA 19533 and is currently priced at $315,000, approximately $180 per square foot. This property was built in 1993. 1464 Hilltop Rd is a home located in Berks County with nearby schools including Schuylkill Valley Elementary School, Schuylkill Valley Middle School, and Schuylkill Valley High School.
Last Agent to Sell the Property
RE/MAX Of Reading License #RS311115 Listed on: 05/26/2023

Home Details
Home Type
- Single Family
Est. Annual Taxes
- $4,561
Year Built
- Built in 1993
Lot Details
- 1.27 Acre Lot
Parking
- 2 Car Direct Access Garage
- 8 Driveway Spaces
- Oversized Parking
- Side Facing Garage
- Garage Door Opener
Home Design
- Brick Exterior Construction
- Slab Foundation
- Vinyl Siding
Interior Spaces
- Property has 2 Levels
Bedrooms and Bathrooms
- 3 Main Level Bedrooms
Utilities
- Central Air
- Heating System Uses Oil
- Hot Water Baseboard Heater
- Electric Water Heater
- On Site Septic
Community Details
- No Home Owners Association
Listing and Financial Details
- Tax Lot 8234
- Assessor Parcel Number 27-4389-03-12-8234
Ownership History
Purchase Details
Home Financials for this Owner
Home Financials are based on the most recent Mortgage that was taken out on this home.Purchase Details
Purchase Details
Home Financials for this Owner
Home Financials are based on the most recent Mortgage that was taken out on this home.Purchase Details
Home Financials for this Owner
Home Financials are based on the most recent Mortgage that was taken out on this home.Similar Homes in Leesport, PA
Home Values in the Area
Average Home Value in this Area
Purchase History
| Date | Type | Sale Price | Title Company |
|---|---|---|---|
| Deed | $315,000 | None Listed On Document | |
| Interfamily Deed Transfer | -- | Edge Abstract | |
| Deed | $182,000 | None Available | |
| Interfamily Deed Transfer | -- | -- |
Mortgage History
| Date | Status | Loan Amount | Loan Type |
|---|---|---|---|
| Open | $252,000 | New Conventional | |
| Previous Owner | $135,000 | Credit Line Revolving | |
| Previous Owner | $145,600 | New Conventional | |
| Previous Owner | $104,000 | No Value Available |
Property History
| Date | Event | Price | Change | Sq Ft Price |
|---|---|---|---|---|
| 05/30/2023 05/30/23 | Sold | $315,000 | 0.0% | $180 / Sq Ft |
| 05/26/2023 05/26/23 | For Sale | $315,000 | +73.1% | $180 / Sq Ft |
| 04/26/2023 04/26/23 | Pending | -- | -- | -- |
| 07/27/2012 07/27/12 | Sold | $182,000 | -1.6% | $104 / Sq Ft |
| 04/16/2012 04/16/12 | Pending | -- | -- | -- |
| 03/30/2012 03/30/12 | For Sale | $184,900 | -- | $106 / Sq Ft |
Tax History Compared to Growth
Tax History
| Year | Tax Paid | Tax Assessment Tax Assessment Total Assessment is a certain percentage of the fair market value that is determined by local assessors to be the total taxable value of land and additions on the property. | Land | Improvement |
|---|---|---|---|---|
| 2025 | $1,745 | $115,000 | $41,100 | $73,900 |
| 2024 | $4,683 | $115,000 | $41,100 | $73,900 |
| 2023 | $4,561 | $115,000 | $41,100 | $73,900 |
| 2022 | $4,561 | $115,000 | $41,100 | $73,900 |
| 2021 | $4,561 | $115,000 | $41,100 | $73,900 |
| 2020 | $4,561 | $115,000 | $41,100 | $73,900 |
| 2019 | $4,446 | $115,000 | $41,100 | $73,900 |
| 2018 | $4,446 | $115,000 | $41,100 | $73,900 |
| 2017 | $4,413 | $115,000 | $41,100 | $73,900 |
| 2016 | $1,247 | $115,000 | $41,100 | $73,900 |
| 2015 | $1,247 | $115,000 | $41,100 | $73,900 |
| 2014 | $1,247 | $115,000 | $41,100 | $73,900 |
Agents Affiliated with this Home
-
Christine Storms

Seller's Agent in 2023
Christine Storms
RE/MAX of Reading
(717) 201-9007
1 in this area
49 Total Sales
-
Randy Skokowski

Seller's Agent in 2012
Randy Skokowski
RE/MAX of Reading
(610) 858-3760
54 Total Sales
-
Gary Kubovcsak

Buyer's Agent in 2012
Gary Kubovcsak
Assist-2-Sell Keystone Realty
(610) 698-2531
69 Total Sales
Map
Source: Bright MLS
MLS Number: PABK2030552
APN: 27-4389-03-12-8234
- 574 Scenic Dr
- 619 Mull Ave
- 1049 Christina Dr
- 1010 Christina Dr
- 493 Rebers Bridge Rd
- 129 Robby Dr
- 242 Dickinson Dr
- 465 Rebers Bridge Rd
- 1017 Mill Rd
- 0 Mahlon Dr
- 7 Zerbe Dr
- 520 Brownsville Rd
- 0 Leisczs Bridge Rd
- 1120 Riverview Dr
- 108 Staplehill
- 1002 Georgetown Dr
- 1133 Ashbourne Dr
- 1077 Ryebrook Rd
- 3377 Harwood Ln
- 1006 Whitford Dr
