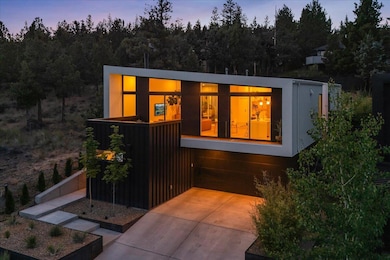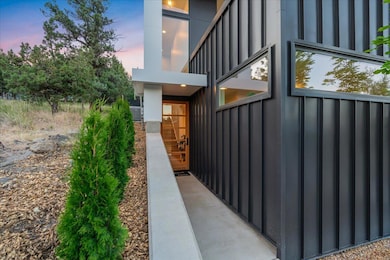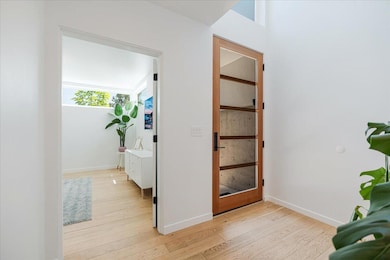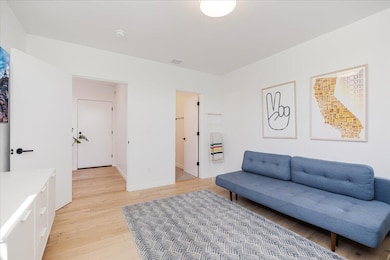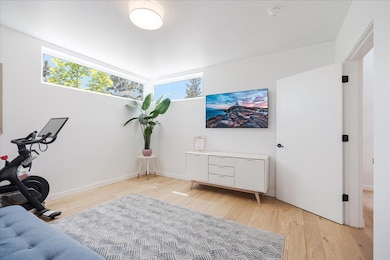
1464 NW Ogden Ave Bend, OR 97701
River West NeighborhoodEstimated payment $9,823/month
Highlights
- Above Ground Pool
- No Units Above
- Panoramic View
- High Lakes Elementary School Rated A-
- Two Primary Bedrooms
- Open Floorplan
About This Home
Step inside this thoughtfully designed modern home where clean lines, warm materials, and abundant natural light create a bright and inviting atmosphere. The open-concept interior features hardwood floors, a striking Malm Zircon gas fireplace, a sleek kitchen outfitted with Bosch appliances, quartz countertops, glass-front cabinets with white oak shelving, and a wine fridge. The spacious layout includes a luxurious primary suite with a spa-inspired wet room and dual-head shower, as well as three additional bedrooms—one of which is ensuite, making it ideal for a guest retreat, fitness room, or private office. Step outside to enjoy views of Pilot Butte from the front Ipe wood deck, or relax in the private enclosed courtyard. The fenced and private xeriscaped backyard is a low-maintenance oasis perfect for entertaining. This exceptional home is set on a quiet street, walkable to downtown Bend, the Galveston corridor, and some of the city's best restaurants, coffee shops and boutiques.
Home Details
Home Type
- Single Family
Est. Annual Taxes
- $7,584
Year Built
- Built in 2020
Lot Details
- 6,534 Sq Ft Lot
- No Common Walls
- No Units Located Below
- Fenced
- Drip System Landscaping
- Native Plants
- Front Yard Sprinklers
- Property is zoned RS, RS
Parking
- 2 Car Attached Garage
- Garage Door Opener
- Driveway
Property Views
- Panoramic
- Mountain
Home Design
- Contemporary Architecture
- Stem Wall Foundation
- Frame Construction
- Metal Roof
Interior Spaces
- 2,117 Sq Ft Home
- 2-Story Property
- Open Floorplan
- Gas Fireplace
- Double Pane Windows
- Vinyl Clad Windows
- Great Room with Fireplace
Kitchen
- Eat-In Kitchen
- Oven
- Cooktop
- Dishwasher
- Wine Refrigerator
- Kitchen Island
- Solid Surface Countertops
- Disposal
Flooring
- Wood
- Tile
Bedrooms and Bathrooms
- 4 Bedrooms
- Primary Bedroom on Main
- Double Master Bedroom
- Linen Closet
- 3 Full Bathrooms
- Double Vanity
- Bathtub Includes Tile Surround
Laundry
- Dryer
- Washer
Home Security
- Carbon Monoxide Detectors
- Fire and Smoke Detector
Eco-Friendly Details
- Home Energy Score
- Drip Irrigation
Pool
- Above Ground Pool
- Saltwater Pool
Outdoor Features
- Courtyard
- Deck
- Enclosed Patio or Porch
Schools
- High Lakes Elementary School
- Pacific Crest Middle School
- Summit High School
Utilities
- Forced Air Heating and Cooling System
- Heating System Uses Natural Gas
- Natural Gas Connected
- Cable TV Available
Community Details
- No Home Owners Association
- Ogden Hill Subdivision
Listing and Financial Details
- Tax Lot 06501
- Assessor Parcel Number 278715
Map
Home Values in the Area
Average Home Value in this Area
Property History
| Date | Event | Price | Change | Sq Ft Price |
|---|---|---|---|---|
| 08/19/2025 08/19/25 | Pending | -- | -- | -- |
| 07/10/2025 07/10/25 | Price Changed | $1,699,999 | -5.6% | $803 / Sq Ft |
| 06/13/2025 06/13/25 | For Sale | $1,800,000 | -- | $850 / Sq Ft |
Similar Homes in Bend, OR
Source: Oregon Datashare
MLS Number: 220203882
- 1544 NW Juniper St
- 1349 NW Quincy Ave
- 1393 NW Newport Ave
- 1597 NW Portland Ave
- 1345 NW Milwaukee Ave
- 1603 NW Milwaukee Ave
- 1122 NW Stannium Rd
- 3291 NW Celilo Ln
- 1562 NW Vicksburg Ave
- 1210 NW Rockwood Ln
- 1527 NW 10th St
- 1769 NW Trenton Ave
- 1030 NW Roanoke Ave Unit 17
- 1572 NW Ithaca Ave
- 1757 NW Rimrock Rd
- 1233 NW 18th St
- 1101 NW Federal St
- 919 NW Roanoke Ave
- 1949 NW Monterey Pines Dr Unit 4
- 830 NW 12th St Unit 1,2

