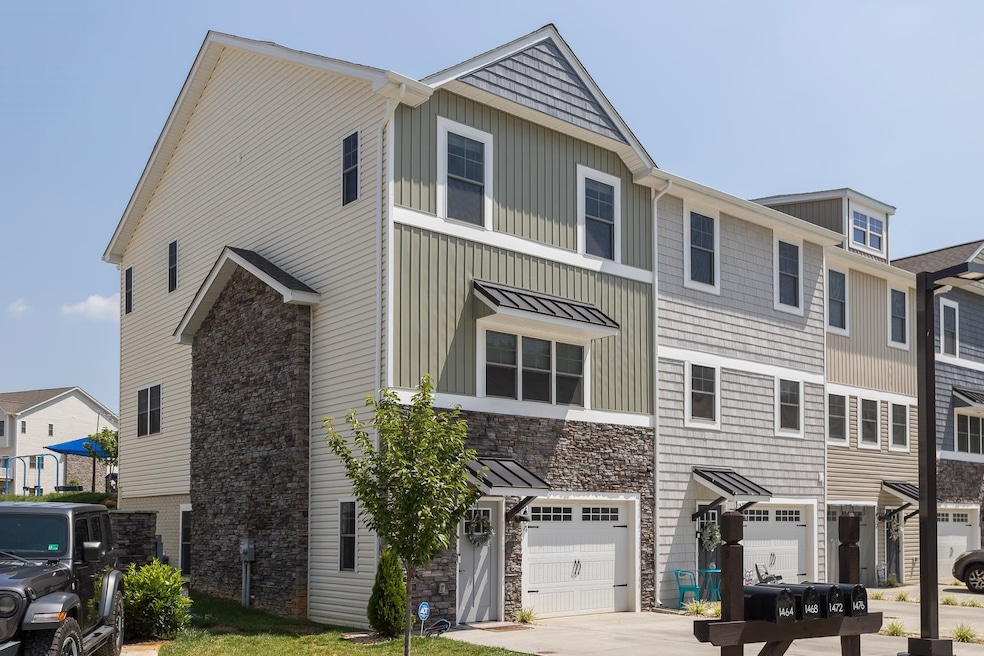
1464 Palomino Trail Rockingham, VA 22801
Estimated payment $2,119/month
Highlights
- Concrete Porch or Patio
- Kitchen Island
- 1 Car Garage
- Turner Ashby High School Rated A-
- Forced Air Heating and Cooling System
About This Home
Welcome to this beautifully appointed end-unit townhouse located in the highly sought after Congers Creek community. Offering both elegance and comfort, this home is the perfect combination of style and convenience. The spacious floor plan is filled with natural light, thanks to expansive windows and high ceilings. Enjoy the gourmet kitchen with stainless steel appliances, sleek granite countertops, walk-in pantry, and a generous island perfect for entertaining. The master suite is complete with a tray ceiling, walk-in closet and large bathroom featuring dual vanities, and glass-enclosed shower. Two additional bedrooms offer ample space and flexibility, ideal for family, guests, or a home office. This townhouse was upgraded with dual parking spaces and egress window in unfinished bonus room to allow for a 4th bedroom. With its unbeatable combination of sophisticated style, modern amenities, and prime location, this home truly offers a lifestyle of convenience and luxury. Don’t miss the opportunity to experience the finest in suburban living at Congers Creek.
Listing Agent
Melinda Beam Shenandoah Valley Real Estate License #0225230205 Listed on: 06/30/2025
Property Details
Home Type
- Multi-Family
Est. Annual Taxes
- $2,116
Year Built
- Built in 2022
HOA Fees
- $75 per month
Parking
- 1 Car Garage
- Basement Garage
- Front Facing Garage
- Garage Door Opener
Home Design
- Property Attached
- Poured Concrete
- Stone Siding
- Vinyl Siding
- Stick Built Home
Interior Spaces
- 3-Story Property
- Washer and Dryer Hookup
Kitchen
- Microwave
- Dishwasher
- Kitchen Island
- Disposal
Bedrooms and Bathrooms
- 3 Bedrooms
Schools
- Cub Run Elementary School
- Montevideo Middle School
- Spotswood High School
Utilities
- Forced Air Heating and Cooling System
- Heat Pump System
Additional Features
- Concrete Porch or Patio
- 4,356 Sq Ft Lot
Community Details
- Congers Creek Subdivision
Listing and Financial Details
- Assessor Parcel Number 125/ H 30/ / 27/
Map
Home Values in the Area
Average Home Value in this Area
Tax History
| Year | Tax Paid | Tax Assessment Tax Assessment Total Assessment is a certain percentage of the fair market value that is determined by local assessors to be the total taxable value of land and additions on the property. | Land | Improvement |
|---|---|---|---|---|
| 2025 | $2,112 | $306,600 | $40,000 | $266,600 |
| 2024 | $2,112 | $306,600 | $40,000 | $266,600 |
| 2023 | $272 | $40,000 | $40,000 | $0 |
| 2022 | $0 | $40,000 | $40,000 | $0 |
Property History
| Date | Event | Price | Change | Sq Ft Price |
|---|---|---|---|---|
| 07/04/2025 07/04/25 | Pending | -- | -- | -- |
| 06/30/2025 06/30/25 | For Sale | $342,900 | +8.3% | $198 / Sq Ft |
| 02/28/2023 02/28/23 | Sold | $316,520 | +2.1% | $182 / Sq Ft |
| 09/20/2022 09/20/22 | Pending | -- | -- | -- |
| 07/31/2022 07/31/22 | For Sale | $309,900 | -- | $179 / Sq Ft |
Purchase History
| Date | Type | Sale Price | Title Company |
|---|---|---|---|
| Deed | $355,405 | West View Title | |
| Deed | $355,405 | West View Title | |
| Warranty Deed | $316,520 | None Listed On Document |
Mortgage History
| Date | Status | Loan Amount | Loan Type |
|---|---|---|---|
| Previous Owner | $356,070 | Construction | |
| Previous Owner | $319,717 | New Conventional | |
| Previous Owner | $319,717 | New Conventional |
Similar Homes in Rockingham, VA
Source: Harrisonburg-Rockingham Association of REALTORS®
MLS Number: 666317
APN: 125H-30-L27
- 5636 Archers Ln
- 6073 Houndschase Ln
- 3384 Marble Loop
- 3392 Marble Loop
- 3388 Marble Loop
- 110 Granite Rd
- 108 Granite Rd
- 3334 Granite Rd
- 3326 Granite Rd
- 3376 Marble Loop
- Juniper Plan at Boulder Ridge - Towns
- 3368 Marble Loop
- 3032 Obsidian Terrace
- 3335 Obsidian Terrace
- Barbados Isle Basement Plan at Boulder Ridge - Villas
- Barbados Isle Plan at Boulder Ridge - Villas
- 106 Scarlet Maple Ln Unit 126
- 438 Diana Ct
- 108 Scarlet Maple Ln Unit 125
- 203 Scarlet Maple Ln Unit 121






