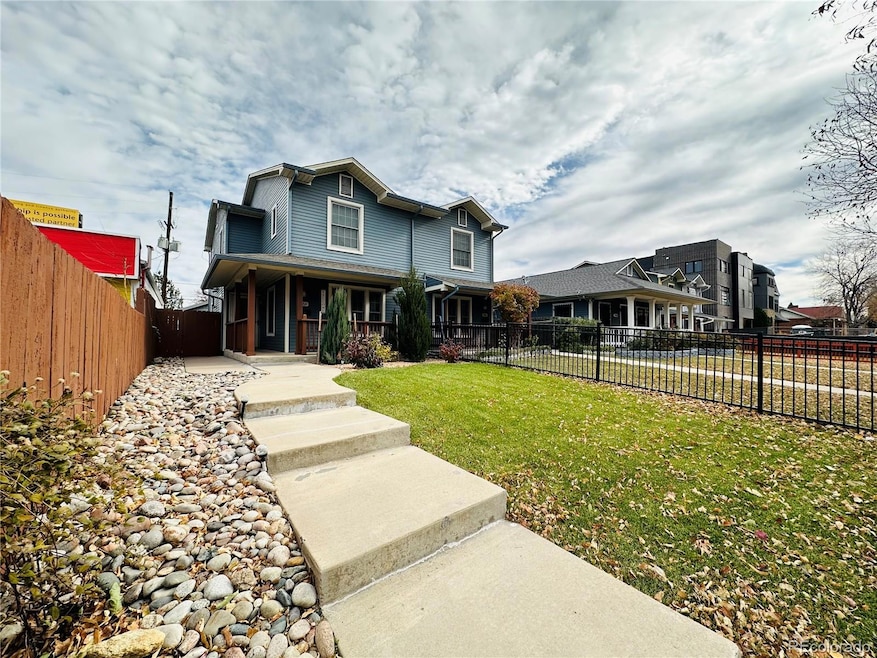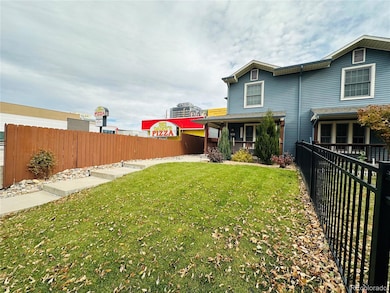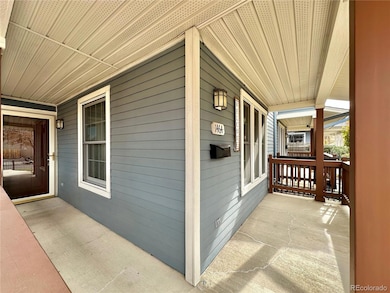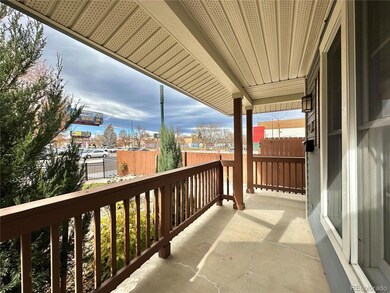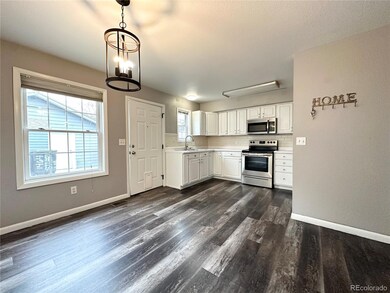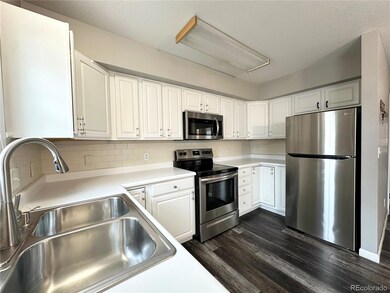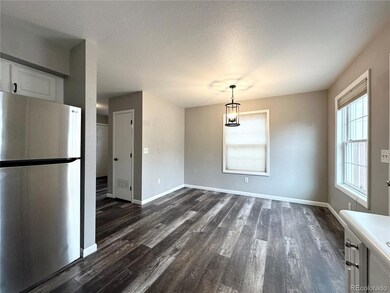1464 Stuart St Denver, CO 80204
West Colfax NeighborhoodHighlights
- Primary Bedroom Suite
- Private Yard
- Eat-In Kitchen
- End Unit
- Front Porch
- Laundry Room
About This Home
Welcome to the vibrant West Colfax Neighborhood, known for it's diverse community and rich history. Enjoy a plethora of nearby restaurants, bars, coffee shops, you name it. If you love city life and great walkability, this is the home for you. Enjoy a beautiful green grass/fenced in front yard with a lovely front porch for enjoying all that transpires in the neighborhood along with some of the most amazing Denver sunsets. Inside main level boasts easy to clean/maintain laminate flooring, big, open windows, eat-in kitchen and good size family room with 1/2 bath. Upstairs you'll find all 3 bedrooms with cozy carpet, including a primary with double closet, full bath with built in storage, and laundry closet with full size washer/dryer. The fenced in backyard offers privacy, a large storage shed, no maintenance artificial green grass, cement patio for outdoor dining/enjoyment, clothesline, and entrance to your two car detached garage. A quick 7 minute drive gets you to SLOANS LAKE, 15 minutes to ST ANTHONY'S HOSPITAL, and several restaurants literally, right next door! We have a little bit of painting/touch ups left to do but otherwise, this home is move in ready! Your furry friend is welcome with an additional pet deposit. HABLO ESPAÑOL, CONTÁCTAME PARA PROGRAMAR UNA VISITA.
Listing Agent
West Peak Properties Brokerage Email: sara@westpeakproperties.com,720-982-3205 License #100102628 Listed on: 11/14/2025
Townhouse Details
Home Type
- Townhome
Year Built
- Built in 2005
Lot Details
- End Unit
- Private Yard
Parking
- 2 Car Garage
- Parking Storage or Cabinetry
Interior Spaces
- 1,288 Sq Ft Home
- 2-Story Property
- Family Room
- Dining Room
- Crawl Space
Kitchen
- Eat-In Kitchen
- Oven
- Range
- Microwave
- Freezer
- Disposal
Flooring
- Carpet
- Laminate
Bedrooms and Bathrooms
- 3 Bedrooms
- Primary Bedroom Suite
- En-Suite Bathroom
Laundry
- Laundry Room
- Dryer
Schools
- Colfax Elementary School
- Strive Lake Middle School
- North High School
Additional Features
- Front Porch
- Forced Air Heating and Cooling System
Listing and Financial Details
- Security Deposit $2,000
- Property Available on 11/14/25
- 12 Month Lease Term
- $50 Application Fee
Community Details
Overview
- West Colfax Subdivision
Pet Policy
- Limit on the number of pets
- Pet Deposit $300
- Dogs and Cats Allowed
Map
Property History
| Date | Event | Price | List to Sale | Price per Sq Ft |
|---|---|---|---|---|
| 11/14/2025 11/14/25 | For Rent | $2,500 | -- | -- |
Source: REcolorado®
MLS Number: 7002451
APN: 5061-07-037
- 1453 Quitman St
- 1389 Stuart St
- 4000 W Conejos Place
- 1596 S Stuart St
- 4200 W 17th Ave Unit 619
- 4200 W 17th Ave Unit 225
- 4200 W 17th Ave Unit 625
- 4200 W 17th Ave Unit 621
- 4200 W 17th Ave Unit 607
- 4200 W 17th Ave Unit 611
- 4200 W 17th Ave Unit 233
- 4200 W 17th Ave Unit 338
- 3936 W Colfax Ave
- 4270 W 13th Ave
- 1418 Osceola St
- 1247 Raleigh St
- 1243 N Raleigh St
- 1694 Quitman St
- 1565 Newton St
- 1648 Winona Ct Unit 1
- 1444 Stuart St Unit 1442
- 1523 Quitman St
- 1550 Raleigh St
- 1550 N Raleigh St Unit W-426
- 1550 N Raleigh St Unit W-126
- 1550 N Raleigh St Unit 121
- 4200 W 17th Ave Unit 317
- 4200 W 17th Ave Unit 330
- 1515 Vrain St
- 3890 W Colfax Ave
- 1406 Winona Ct
- 4015 W 16th Ave
- 4200 W 17th Ave Unit 212
- 4200 W 17th Ave
- 1688 Quitman St Unit ID1013132P
- 1688 Quitman St
- 1572 Osceola St
- 1239 Tennyson St
- 1336 Winona Ct
- 3830 W 13th Ave
