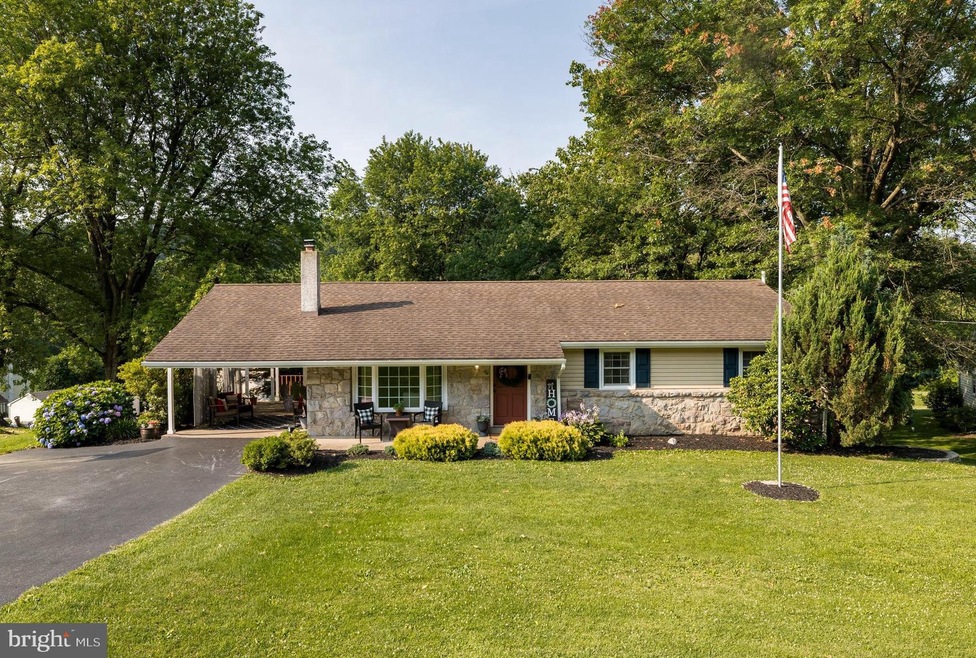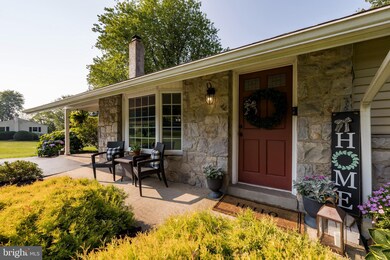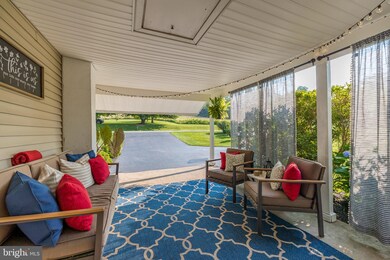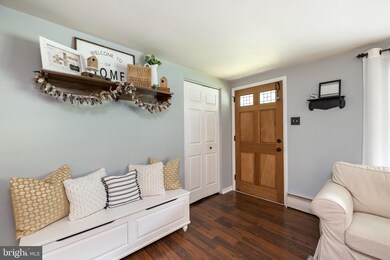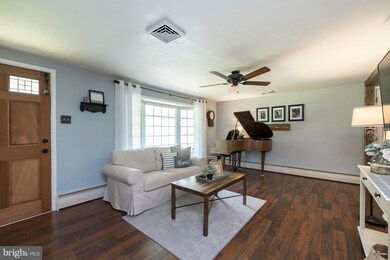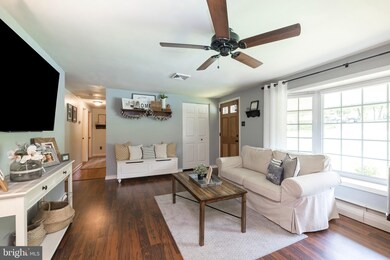
1464 Valley View Rd Pottstown, PA 19465
North Coventry NeighborhoodHighlights
- Rambler Architecture
- No HOA
- Central Air
- North Coventry Elementary School Rated A
- 1 Attached Carport Space
- Hot Water Heating System
About This Home
As of September 2021This meticulously maintained rancher has tons of charm and will make you feel right at home. Upon pulling up to the property you will notice the beautiful landscape and the carport set up as an outdoor sanctuary. Enter through the front door into the living room with a bow window allowing an abundance of natural light to shine through, laminate flooring and ceiling fan. The eat in kitchen has a large island, updated lighting, dishwasher and a new stove. Make your way down the hall to the main bathroom that has a shower with a tub surround, mirrored medicine cabinet, rustic hanging shelf, double towel rack and a linen closet. There is a door that opens up from the bathroom to the main bedroom. The main bedroom has hardwood flooring, ceiling fan and closet. There are 2 ample sized bedrooms with closets that finish up the main floor. The basement adds more square footage to the home with a walk out to the back yard. The basement has a built-in desk with upper cabinets, a laundry closet, a large family room, an updated full bathroom with shower stall and single sink vanity. The large 4th bedroom has recessed lighting and a closet. The utility room and a bonus storage room with shelving finish up the basement. Don't miss your opportunity to own this beautiful home, Schedule you showing today! Showings Start Thursday 8/5/21. All offers need to be submitted by Sunday 8/8/21-Offers will be reviewed on Monday.
Last Agent to Sell the Property
Styer Real Estate License #RS345227 Listed on: 08/04/2021
Home Details
Home Type
- Single Family
Est. Annual Taxes
- $4,205
Year Built
- Built in 1963
Lot Details
- 0.39 Acre Lot
- Property is zoned FR2
Home Design
- Rambler Architecture
- Aluminum Siding
- Vinyl Siding
Interior Spaces
- 1,118 Sq Ft Home
- Property has 2 Levels
- Partially Finished Basement
- Basement Fills Entire Space Under The House
Bedrooms and Bathrooms
Parking
- 8 Parking Spaces
- 7 Driveway Spaces
- 1 Attached Carport Space
Schools
- North Coventry Elementary School
- Owen J Roberts Middle School
- Owen J Roberts High School
Utilities
- Central Air
- Heating System Uses Oil
- Hot Water Heating System
- Well
- Oil Water Heater
Community Details
- No Home Owners Association
Listing and Financial Details
- Tax Lot 0096.02D0
- Assessor Parcel Number 17-02 -0096.02D0
Ownership History
Purchase Details
Home Financials for this Owner
Home Financials are based on the most recent Mortgage that was taken out on this home.Purchase Details
Home Financials for this Owner
Home Financials are based on the most recent Mortgage that was taken out on this home.Purchase Details
Home Financials for this Owner
Home Financials are based on the most recent Mortgage that was taken out on this home.Similar Homes in Pottstown, PA
Home Values in the Area
Average Home Value in this Area
Purchase History
| Date | Type | Sale Price | Title Company |
|---|---|---|---|
| Deed | $365,000 | Title Services | |
| Deed | $235,000 | Attorney | |
| Deed | $88,000 | -- |
Mortgage History
| Date | Status | Loan Amount | Loan Type |
|---|---|---|---|
| Open | $358,388 | FHA | |
| Previous Owner | $241,645 | New Conventional | |
| Previous Owner | $75,000 | New Conventional | |
| Previous Owner | $25,000 | Credit Line Revolving | |
| Previous Owner | $70,000 | No Value Available |
Property History
| Date | Event | Price | Change | Sq Ft Price |
|---|---|---|---|---|
| 09/28/2021 09/28/21 | Sold | $365,000 | +4.3% | $326 / Sq Ft |
| 08/09/2021 08/09/21 | Pending | -- | -- | -- |
| 08/04/2021 08/04/21 | For Sale | $350,000 | +48.9% | $313 / Sq Ft |
| 12/07/2015 12/07/15 | Sold | $235,000 | +2.2% | $210 / Sq Ft |
| 10/14/2015 10/14/15 | Pending | -- | -- | -- |
| 10/13/2015 10/13/15 | For Sale | $230,000 | -- | $206 / Sq Ft |
Tax History Compared to Growth
Tax History
| Year | Tax Paid | Tax Assessment Tax Assessment Total Assessment is a certain percentage of the fair market value that is determined by local assessors to be the total taxable value of land and additions on the property. | Land | Improvement |
|---|---|---|---|---|
| 2024 | $4,379 | $103,390 | $26,960 | $76,430 |
| 2023 | $4,318 | $103,390 | $26,960 | $76,430 |
| 2022 | $4,229 | $103,390 | $26,960 | $76,430 |
| 2021 | $4,155 | $103,390 | $26,960 | $76,430 |
| 2020 | $4,050 | $103,390 | $26,960 | $76,430 |
| 2019 | $3,976 | $103,390 | $26,960 | $76,430 |
| 2018 | $3,869 | $103,390 | $26,960 | $76,430 |
| 2017 | $3,769 | $103,390 | $26,960 | $76,430 |
| 2016 | $3,025 | $103,390 | $26,960 | $76,430 |
| 2015 | $3,025 | $103,390 | $26,960 | $76,430 |
| 2014 | $3,025 | $103,390 | $26,960 | $76,430 |
Agents Affiliated with this Home
-

Seller's Agent in 2021
Diana Zeleski
Styer Real Estate
(484) 886-1357
2 in this area
32 Total Sales
-

Buyer's Agent in 2021
Christy Bennett
Coldwell Banker Realty
(484) 447-0776
2 in this area
91 Total Sales
-

Seller's Agent in 2015
Amber Buchanan
Realty One Group Restore - Collegeville
(610) 850-1831
23 in this area
94 Total Sales
-

Buyer's Agent in 2015
Meredith Jacks
Styer Real Estate
(610) 597-9492
28 in this area
175 Total Sales
Map
Source: Bright MLS
MLS Number: PACT2003918
APN: 17-002-0096.02D0
- 1440 Valley View Rd
- 1422 Timberline Dr
- 1845 Evans Rd
- 1225 Shenkel Rd
- 1453 Coldsprings Rd
- 525 Old Philadelphia Pike
- 1241 Sheep Hill Rd
- 916 Nottingham Rd
- 0 Ash St Unit PAMC2144768
- 0 Ash St Unit PAMC2144590
- 326 W Race St
- 173 Random Rd
- 860 Temple Rd
- 403 Center St
- 807 W Race St
- 85 Westin Rd
- 903 Cherry Hill Ln
- 86 Westin Rd
- 2177 N Hill Camp Rd
- 112 E Vine St
