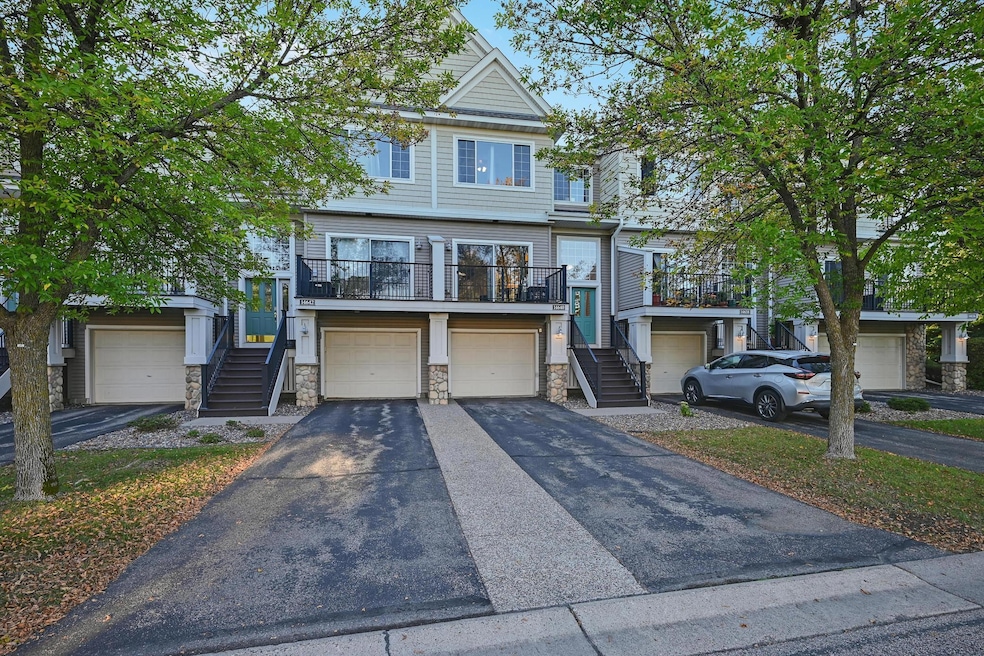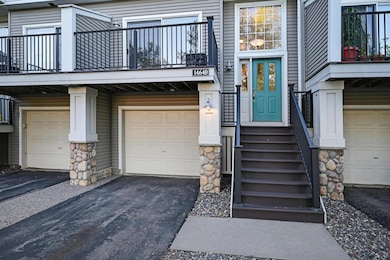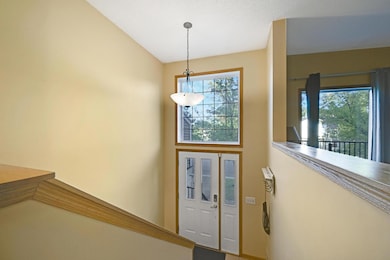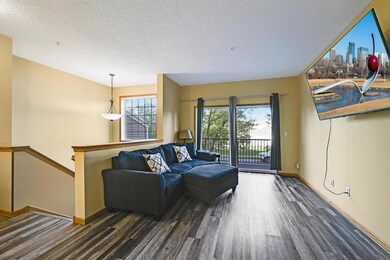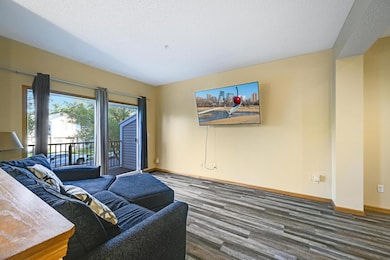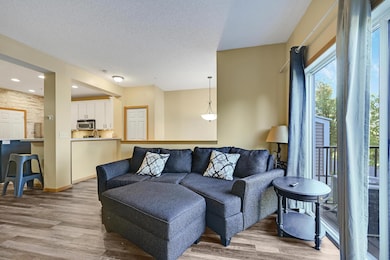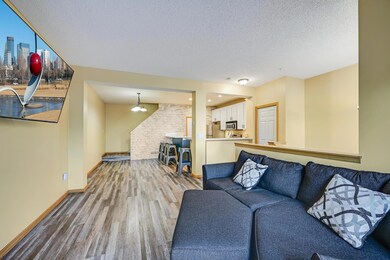14640 Sumter Ave Savage, MN 55378
Estimated payment $1,524/month
Total Views
2,167
2
Beds
1.5
Baths
1,356
Sq Ft
$184
Price per Sq Ft
Highlights
- No HOA
- 2 Car Attached Garage
- Forced Air Heating and Cooling System
- Newfields Elementary School Rated 9+
About This Home
This home is located at 14640 Sumter Ave, Savage, MN 55378 and is currently priced at $249,900, approximately $184 per square foot. This property was built in 2004. 14640 Sumter Ave is a home located in Scott County with nearby schools including Bristol Elementary School, Taylor Mills Elementary School, and Newfields Elementary School.
Townhouse Details
Home Type
- Townhome
Est. Annual Taxes
- $2,464
Year Built
- Built in 2004
Lot Details
- 436 Sq Ft Lot
- Lot Dimensions are 32x19x31x7x12
Parking
- 2 Car Attached Garage
- Tuck Under Garage
Home Design
- Split Level Home
Interior Spaces
- Partial Basement
Bedrooms and Bathrooms
- 2 Bedrooms
Utilities
- Forced Air Heating and Cooling System
Community Details
- No Home Owners Association
- Cic 1129 Ridgewood Condo Subdivision
Listing and Financial Details
- Assessor Parcel Number 263690600
Map
Create a Home Valuation Report for This Property
The Home Valuation Report is an in-depth analysis detailing your home's value as well as a comparison with similar homes in the area
Home Values in the Area
Average Home Value in this Area
Tax History
| Year | Tax Paid | Tax Assessment Tax Assessment Total Assessment is a certain percentage of the fair market value that is determined by local assessors to be the total taxable value of land and additions on the property. | Land | Improvement |
|---|---|---|---|---|
| 2025 | $2,464 | $242,300 | $79,400 | $162,900 |
| 2024 | $2,360 | $248,900 | $79,400 | $169,500 |
| 2023 | $2,348 | $231,800 | $73,500 | $158,300 |
| 2022 | $2,228 | $236,200 | $77,900 | $158,300 |
| 2021 | $1,848 | $195,100 | $61,700 | $133,400 |
| 2020 | $1,868 | $161,400 | $48,800 | $112,600 |
| 2019 | $2,052 | $158,700 | $52,000 | $106,700 |
| 2018 | $2,012 | $0 | $0 | $0 |
| 2016 | $1,934 | $0 | $0 | $0 |
| 2014 | -- | $0 | $0 | $0 |
Source: Public Records
Property History
| Date | Event | Price | List to Sale | Price per Sq Ft |
|---|---|---|---|---|
| 10/03/2025 10/03/25 | For Sale | $249,900 | -- | $184 / Sq Ft |
Source: NorthstarMLS
Purchase History
| Date | Type | Sale Price | Title Company |
|---|---|---|---|
| Warranty Deed | $230,000 | Minnesota Title | |
| Warranty Deed | $235,000 | None Listed On Document | |
| Warranty Deed | $183,000 | North American Title Company | |
| Warranty Deed | $175,000 | North American Title Company | |
| Warranty Deed | $165,965 | -- | |
| Deed | $235,000 | -- |
Source: Public Records
Mortgage History
| Date | Status | Loan Amount | Loan Type |
|---|---|---|---|
| Open | $198,921 | FHA | |
| Previous Owner | $164,700 | New Conventional |
Source: Public Records
Source: NorthstarMLS
MLS Number: 6799261
APN: 26-369-060-0
Nearby Homes
- 7532 Parkridge Place
- 14649 Sumter Ave
- 7509 Parkridge Way
- 7806 W 145th St
- 14465 Quebec Ave
- 14633 Virginia Ave S
- 7743 146th Terrace
- 7840 W 145th St
- 7814 146th Terrace
- 7805 146th Terrace
- 7811 146th Terrace
- TBD Quebec Place
- 7817 146th Terrace
- 7823 146th Terrace
- TBD Sumter Ave
- 14578 Hunters Ln
- 7736 Stafford Trail
- 14550 Hunters Ln
- 14326 Peninsula Point Dr
- 14200 Timothy Ave NE
- 14975 Pinto Ln
- 13958 Edgewood Ave
- 15425 Dakota Ave
- 3950 W 141st St
- 4421 W 137th St
- 5119 Gateway St SE
- 14709 W Burnsville Pkwy
- 4301 Quaker Trail NE
- 17088 Adelmann St SE
- 2721 Westcliffe Dr
- 8017 Stratford Cir S
- 17320 River Birch Ln Unit 17320
- 16650 Brunswick Ave
- 12625 Monterey Ave S
- 16377 Duluth Ave SE
- 4029 127th Trail
- 1331 Crossings Blvd
- 4735 123rd St W
- 4680 Tower St SE Unit 310
- 4615 W 123rd St W
