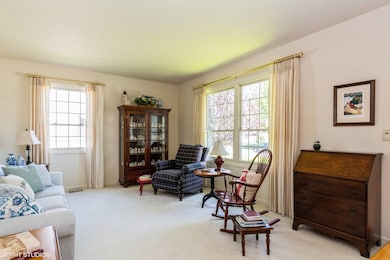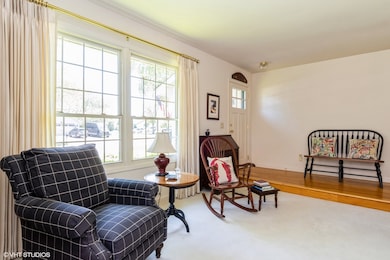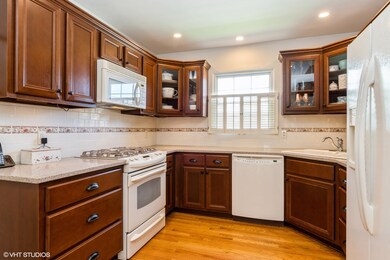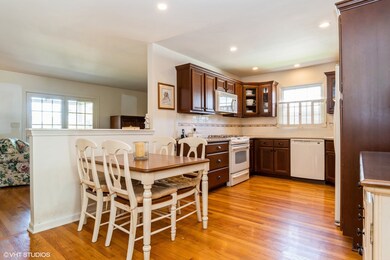
14642 S Pebble Creek Dr Homer Glen, IL 60491
Highlights
- Property is near a park
- Ranch Style House
- Walk-In Closet
- Hadley Middle School Rated 9+
- Wood Flooring
- Patio
About This Home
As of June 2025Lovely and charming ranch home in Pebble Creek! This warm, inviting and very well maintained home features three bedrooms, including a primary bedroom ensuite and walk-in closet, hardwood floors (carpet is only in the front room/living room), family room with fireplace, six panel doors and newer baseboards. The many upgrades include: roof (~3-4 years ago), eat-in kitchen, baths (with comfort height vanities), doors, mailbox, garage door and windows. Enjoy views of the serene fenced yard from the BEAUTIFUL relaxing covered brick paver patio with fan (done ~3 years ago). There is a shed for additional storage and more! Just minutes to parks, schools, expressways, downtown Lemont, downtown Lockport, all the golf courses and everything the area offers. A home like this won't be for sale long!
Last Agent to Sell the Property
Coldwell Banker Realty License #475143593 Listed on: 05/24/2025

Home Details
Home Type
- Single Family
Est. Annual Taxes
- $5,557
Year Built
- Built in 1979
Lot Details
- Lot Dimensions are 73 x 129 x 72 x 113
- Fenced
- Paved or Partially Paved Lot
Parking
- 2 Car Garage
- Parking Included in Price
Home Design
- Ranch Style House
- Asphalt Roof
- Concrete Perimeter Foundation
Interior Spaces
- 1,422 Sq Ft Home
- Ceiling Fan
- Family Room with Fireplace
- Living Room
- Dining Room
- Carbon Monoxide Detectors
Kitchen
- Range
- Dishwasher
Flooring
- Wood
- Carpet
Bedrooms and Bathrooms
- 3 Bedrooms
- 3 Potential Bedrooms
- Walk-In Closet
- Bathroom on Main Level
Laundry
- Laundry Room
- Dryer
- Washer
Accessible Home Design
- Accessibility Features
- No Interior Steps
Outdoor Features
- Patio
- Shed
Location
- Property is near a park
Schools
- Lockport Township High School
Utilities
- Forced Air Heating and Cooling System
- Heating System Uses Natural Gas
- 200+ Amp Service
- Lake Michigan Water
Community Details
- Pebble Creek Subdivision, Ranch Floorplan
Listing and Financial Details
- Senior Tax Exemptions
- Homeowner Tax Exemptions
Ownership History
Purchase Details
Home Financials for this Owner
Home Financials are based on the most recent Mortgage that was taken out on this home.Purchase Details
Home Financials for this Owner
Home Financials are based on the most recent Mortgage that was taken out on this home.Similar Homes in the area
Home Values in the Area
Average Home Value in this Area
Purchase History
| Date | Type | Sale Price | Title Company |
|---|---|---|---|
| Warranty Deed | $375,117 | None Listed On Document | |
| Joint Tenancy Deed | $128,000 | -- |
Mortgage History
| Date | Status | Loan Amount | Loan Type |
|---|---|---|---|
| Open | $337,605 | New Conventional | |
| Previous Owner | $75,000 | Credit Line Revolving | |
| Previous Owner | $122,100 | Unknown | |
| Previous Owner | $130,000 | Unknown | |
| Previous Owner | $99,000 | No Value Available |
Property History
| Date | Event | Price | Change | Sq Ft Price |
|---|---|---|---|---|
| 06/26/2025 06/26/25 | Sold | $375,117 | +1.4% | $264 / Sq Ft |
| 05/24/2025 05/24/25 | Pending | -- | -- | -- |
| 05/24/2025 05/24/25 | For Sale | $369,900 | 0.0% | $260 / Sq Ft |
| 05/21/2025 05/21/25 | Price Changed | $369,900 | -- | $260 / Sq Ft |
Tax History Compared to Growth
Tax History
| Year | Tax Paid | Tax Assessment Tax Assessment Total Assessment is a certain percentage of the fair market value that is determined by local assessors to be the total taxable value of land and additions on the property. | Land | Improvement |
|---|---|---|---|---|
| 2023 | $5,872 | $87,817 | $18,187 | $69,630 |
| 2022 | $5,531 | $81,995 | $16,981 | $65,014 |
| 2021 | $5,236 | $77,683 | $16,088 | $61,595 |
| 2020 | $5,230 | $74,825 | $15,496 | $59,329 |
| 2019 | $4,961 | $71,982 | $14,907 | $57,075 |
| 2018 | $4,817 | $69,514 | $14,736 | $54,778 |
| 2017 | $4,710 | $67,568 | $14,323 | $53,245 |
| 2016 | $4,574 | $65,314 | $13,845 | $51,469 |
| 2015 | $4,339 | $62,862 | $13,325 | $49,537 |
| 2014 | $4,339 | $61,563 | $13,050 | $48,513 |
| 2013 | $4,339 | $61,563 | $13,050 | $48,513 |
Agents Affiliated with this Home
-

Seller's Agent in 2025
Kristine Glockler
Coldwell Banker Realty
(708) 480-2011
7 in this area
98 Total Sales
-

Seller Co-Listing Agent in 2025
Judy Glockler
Coldwell Banker Realty
(708) 529-5839
8 in this area
85 Total Sales
-

Buyer's Agent in 2025
Carol Otto
Realty Executives
(630) 661-6886
5 in this area
62 Total Sales
Map
Source: Midwest Real Estate Data (MRED)
MLS Number: 12364589
APN: 16-05-10-213-021
- 14420 S Elizabeth Ln
- 12808 W Timberlane Ct
- 13734 W Birchwood Dr
- 13635 W Ironwood Cir
- 13706 W Cedarbend Dr
- 13707 W Carefree Dr
- 13521 W Catawba Ln
- 14441 S Golden Oak Dr
- 14758 Helen Ln
- 14761 Marilynn Ln
- 13408 W Catawba Ln
- 14106 S Golden Oak Dr
- 13226 Farm View St
- 13616 Erin Dr
- 13153 W Pin Oak Dr
- 13542 S Erin Dr
- 13301 Maverick Trail
- 13735 W Meath Dr
- 13938 S Trails End Dr
- 13116 Woodland Dr






