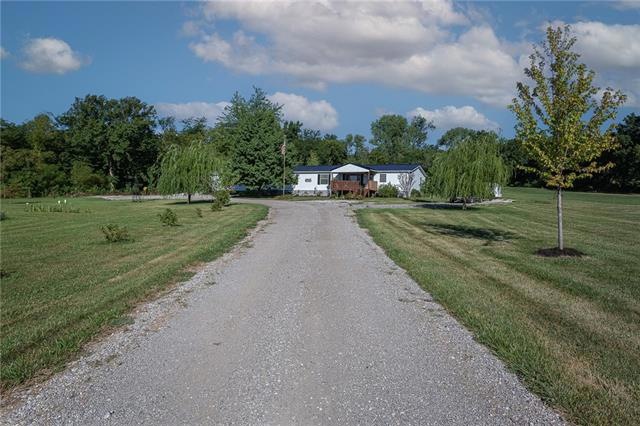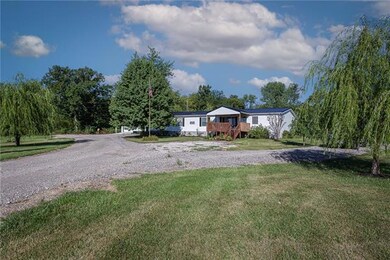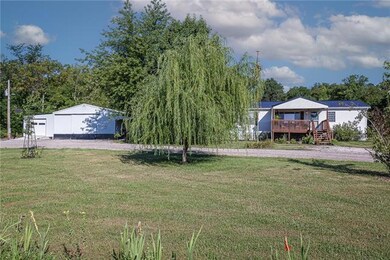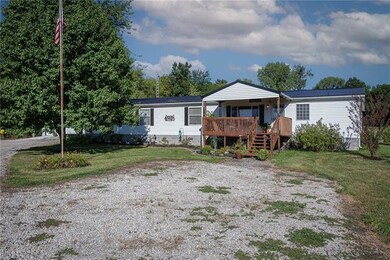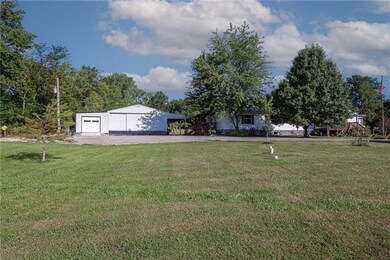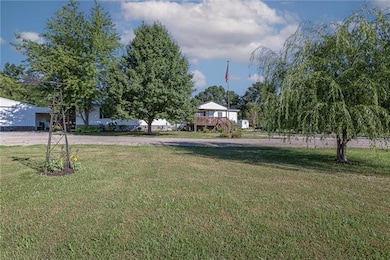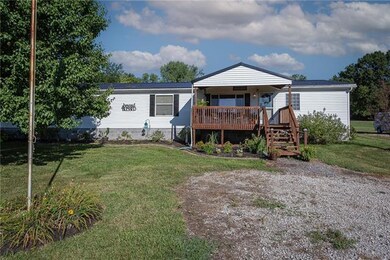
14644 Highway B Richmond, MO 64085
Estimated Value: $347,018 - $452,000
Highlights
- Deck
- Vaulted Ceiling
- Granite Countertops
- Wood Burning Stove
- Ranch Style House
- No HOA
About This Home
As of September 2022Welcome to your own little private piece of heaven! This 5+/- acre property offers all the comforts of country living. If privacy is what you are looking for, you’ve come to the right place! The house sits back off the road far enough that you almost forget it’s there. And if a hard surface road is important to you, check that off the list here too! Watch the deer and turkey as you sit on your deck drinking your morning coffee. The hummingbirds call this deck home all summer long and don’t mind you sitting with them while they enjoy the nectar of the hummingbird feeders.
The large flat yard gives plenty of space to grow your own vegetables in the garden of your dreams or just enjoy the ripe fruits from the blackberry and strawberry patches or the apple and peach trees! With 3 decks to chose from, you will never have to worry about the heat of the sun, just go to the other side of the house!
Fun for everyone here, the 45 X 50 foot shop is the perfect place to store your cars, boats, and other toys! This partial concrete shop has it’s own 200 amp electrical box with patently of room for that big air compressor you need! The shop has an addition that boasts a wood burning stove so you can even enjoy this space in the winter. Take the fun outside in the shade of the added lean-to on the other side of the shop. The wood shed out back already has a good start for this upcoming winter wood supply.
Inside you will find wide open living with so much space! With 4 bedrooms and large living room, kitchen and family room you have room for family and friends to gather and not be tripping over one another. There’s even room to work from home with the big office off the living room.
Come join the small town, friendly community of Richmond with it’s desirable schools and the fun of the annual spring mushroom festival!
Home Details
Home Type
- Single Family
Est. Annual Taxes
- $1,595
Year Built
- Built in 2002
Lot Details
- 5.03 Acre Lot
Parking
- 2 Car Detached Garage
Home Design
- Ranch Style House
- Traditional Architecture
- Metal Roof
- Vinyl Siding
Interior Spaces
- 2,280 Sq Ft Home
- Wet Bar: All Carpet, Laminate Counters, Luxury Vinyl Plank, Walk-In Closet(s), Shower Over Tub, Separate Shower And Tub, Whirlpool Tub
- Built-In Features: All Carpet, Laminate Counters, Luxury Vinyl Plank, Walk-In Closet(s), Shower Over Tub, Separate Shower And Tub, Whirlpool Tub
- Vaulted Ceiling
- Ceiling Fan: All Carpet, Laminate Counters, Luxury Vinyl Plank, Walk-In Closet(s), Shower Over Tub, Separate Shower And Tub, Whirlpool Tub
- Skylights
- Wood Burning Stove
- Shades
- Plantation Shutters
- Drapes & Rods
- Family Room with Fireplace
- Formal Dining Room
- Home Office
- Crawl Space
- Laundry on main level
Kitchen
- Open to Family Room
- Granite Countertops
- Laminate Countertops
Flooring
- Wall to Wall Carpet
- Linoleum
- Laminate
- Stone
- Ceramic Tile
- Luxury Vinyl Plank Tile
- Luxury Vinyl Tile
Bedrooms and Bathrooms
- 4 Bedrooms
- Cedar Closet: All Carpet, Laminate Counters, Luxury Vinyl Plank, Walk-In Closet(s), Shower Over Tub, Separate Shower And Tub, Whirlpool Tub
- Walk-In Closet: All Carpet, Laminate Counters, Luxury Vinyl Plank, Walk-In Closet(s), Shower Over Tub, Separate Shower And Tub, Whirlpool Tub
- 3 Full Bathrooms
- Double Vanity
- Bathtub with Shower
Outdoor Features
- Deck
- Enclosed patio or porch
Utilities
- Central Air
- Septic Tank
Community Details
- No Home Owners Association
Listing and Financial Details
- Assessor Parcel Number 07-08-33-00-000-009.007
Similar Homes in Richmond, MO
Home Values in the Area
Average Home Value in this Area
Property History
| Date | Event | Price | Change | Sq Ft Price |
|---|---|---|---|---|
| 09/29/2022 09/29/22 | Sold | -- | -- | -- |
| 08/21/2022 08/21/22 | Pending | -- | -- | -- |
| 08/19/2022 08/19/22 | Price Changed | $290,000 | -6.5% | $127 / Sq Ft |
| 08/12/2022 08/12/22 | Price Changed | $310,000 | -3.1% | $136 / Sq Ft |
| 08/12/2022 08/12/22 | For Sale | $320,000 | +256.0% | $140 / Sq Ft |
| 05/12/2016 05/12/16 | Sold | -- | -- | -- |
| 04/29/2016 04/29/16 | Pending | -- | -- | -- |
| 12/07/2015 12/07/15 | For Sale | $89,900 | -- | -- |
Tax History Compared to Growth
Tax History
| Year | Tax Paid | Tax Assessment Tax Assessment Total Assessment is a certain percentage of the fair market value that is determined by local assessors to be the total taxable value of land and additions on the property. | Land | Improvement |
|---|---|---|---|---|
| 2024 | $2,180 | $34,520 | $3,150 | $31,370 |
| 2023 | $2,180 | $34,520 | $3,150 | $31,370 |
| 2022 | $1,819 | $28,740 | $2,870 | $25,870 |
| 2021 | $1,596 | $25,350 | $2,870 | $22,480 |
| 2020 | $1,545 | $23,810 | $2,870 | $20,940 |
| 2019 | $1,517 | $23,810 | $2,870 | $20,940 |
| 2018 | $1,437 | $22,300 | $2,870 | $19,430 |
| 2017 | $1,447 | $22,300 | $2,870 | $19,430 |
| 2015 | -- | $22,330 | $2,870 | $19,460 |
| 2013 | -- | $111,598 | $14,637 | $96,961 |
| 2011 | -- | $0 | $0 | $0 |
Agents Affiliated with this Home
-
Sharp Homes Team
S
Seller's Agent in 2022
Sharp Homes Team
Epique Realty
(816) 522-4531
339 Total Sales
-
Dawn Sharp

Seller Co-Listing Agent in 2022
Dawn Sharp
Epique Realty
(816) 522-4531
210 Total Sales
-
Arthur Chatman
A
Buyer's Agent in 2022
Arthur Chatman
Regina's All Access Realty LLC
(816) 694-1400
8 Total Sales
-
J.C. Claypool
J
Seller's Agent in 2016
J.C. Claypool
Claypool Realty, LLC
(816) 718-2509
25 Total Sales
-
Sherri Claypool

Seller Co-Listing Agent in 2016
Sherri Claypool
Claypool Realty, LLC
(816) 718-2510
52 Total Sales
Map
Source: Heartland MLS
MLS Number: 2398651
APN: 07083300000009007
- Lot 9b Airfield Ln
- 42038 F Hwy
- 41430 E 164th St
- 0 Conservation Rd
- 12549 Hickory Grove Rd
- 16532 Missouri 13
- 0000 W 132nd St
- 206 E Dauxville Dr
- 305 Dunns Ln
- 0 N Garner Rd Unit HMS2538152
- 502 Benton St
- 10972 Landing Rd
- 0 Mo-B Hwy Unit HMS2527113
- 0 W 136th St
- 0 N Institute St
- 38978 W 120th St
- 804 Reyburn St
- 42976 Missouri 10
- 802 E North Main St
- 43280 Old Highway 10
- 14644 Highway B
- 14646 Highway B
- 14646 B Hwy
- 14536 B Hwy
- 14635 Highway B
- 14446 Highway B
- 14424 Highway B
- 14798 Highway B
- 42054 E 144th St
- 14900 Highway B
- 21 Air Field Ln
- Lot 3 Swafford Rd
- Lot 4 Swafford Rd
- Lot 2 Swafford Rd
- Lot 1 Swafford Rd
- Lot 1 132nd St
- Lot 23 Cessna Cir
- Lot 22 Cessna Cir
- 41685 K Hwy
- Lot 6 Stonner Loop N A
