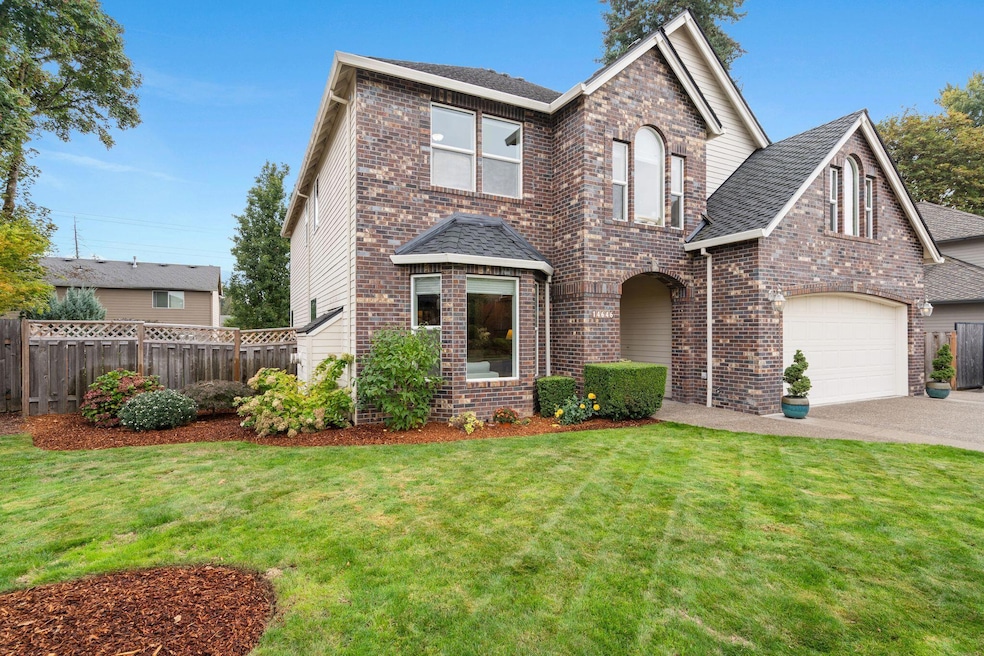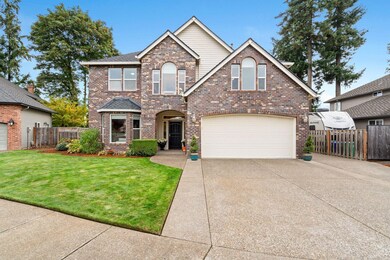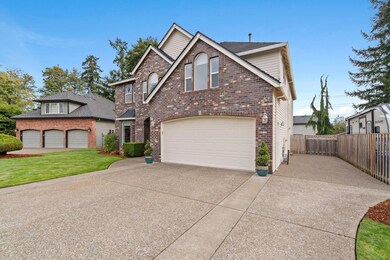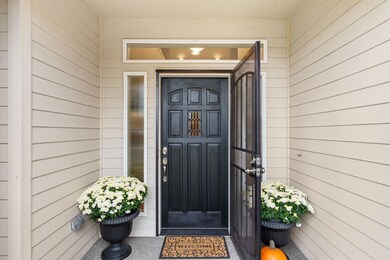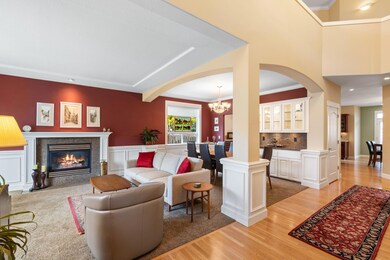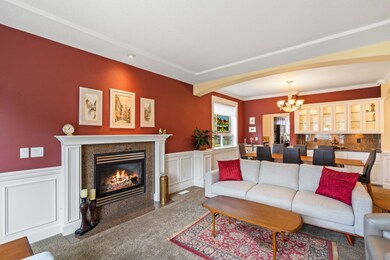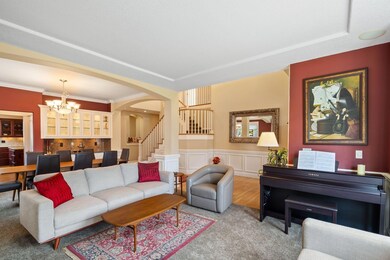14646 SE Megan Way Clackamas, OR 97015
Estimated payment $4,969/month
Highlights
- Spa
- Fireplace in Primary Bedroom
- Territorial View
- Oregon Trail Elementary School Rated A-
- Deck
- Vaulted Ceiling
About This Home
*36K REDUCTION*ENTERTAINERS DELIGHT! This stylish and spacious home is perfect for family get togethers and work-from-home living. It is located in the beautiful and quiet neighborhood of Megan Park. There is a dedicated office with hardwood floors and extra outlets that provides a comfortable and private workspace, while the substantial bonus room(fifth bedroom) with ample storage offers flexibility for an additional home office or recreational use. There is a cozy gas fireplace in the primary bedroom as well as a soaking tub in the ensuite. The kitchen features a butler pantry with wine fridge, a built in bar with beverage fridge and both gas and electric ovens for extra convenience, making this home the perfect blend of functionality for entertainment and daily enjoyment. The fully fenced back yard has several seating areas including a covered patio, a hot tub and a gas fire table, ideal for spending time outdoors year round. Additional side parking for RV / boat. *Sale of all
Listing Agent
Rebecca Bishop
Keller Williams Realty Central Oregon License #201256495 Listed on: 10/17/2024

Home Details
Home Type
- Single Family
Est. Annual Taxes
- $9,596
Year Built
- Built in 2003
Lot Details
- 7,841 Sq Ft Lot
- Fenced
- Landscaped
- Level Lot
- Front and Back Yard Sprinklers
- Sprinklers on Timer
HOA Fees
- $19 Monthly HOA Fees
Parking
- 3 Car Attached Garage
- Tandem Parking
Home Design
- Traditional Architecture
- Brick Exterior Construction
- Composition Roof
- Concrete Siding
- Concrete Perimeter Foundation
Interior Spaces
- 3,449 Sq Ft Home
- 2-Story Property
- Central Vacuum
- Wired For Sound
- Built-In Features
- Dry Bar
- Vaulted Ceiling
- Ceiling Fan
- Gas Fireplace
- Double Pane Windows
- Bay Window
- Great Room with Fireplace
- Family Room
- Living Room
- Dining Room
- Home Office
- Bonus Room
- Territorial Views
- Fire and Smoke Detector
Kitchen
- Eat-In Kitchen
- Breakfast Bar
- Double Oven
- Range with Range Hood
- Microwave
- Dishwasher
- Wine Refrigerator
- Kitchen Island
- Granite Countertops
- Disposal
Flooring
- Wood
- Carpet
Bedrooms and Bathrooms
- 4 Bedrooms
- Fireplace in Primary Bedroom
- Linen Closet
- Walk-In Closet
- Double Vanity
- Hydromassage or Jetted Bathtub
- Bathtub with Shower
- Bathtub Includes Tile Surround
Laundry
- Laundry Room
- Dryer
- Washer
Outdoor Features
- Spa
- Deck
- Patio
- Shed
Schools
- Oregon Trail Elementary School
- Rock Creek Middle School
- Clackamas High School
Utilities
- Central Air
- Heating System Uses Natural Gas
- Natural Gas Connected
- Water Heater
- Cable TV Available
Listing and Financial Details
- Assessor Parcel Number 01502591
Map
Home Values in the Area
Average Home Value in this Area
Tax History
| Year | Tax Paid | Tax Assessment Tax Assessment Total Assessment is a certain percentage of the fair market value that is determined by local assessors to be the total taxable value of land and additions on the property. | Land | Improvement |
|---|---|---|---|---|
| 2025 | $10,239 | $539,626 | -- | -- |
| 2024 | $9,876 | $523,909 | -- | -- |
| 2023 | $9,876 | $508,650 | $0 | $0 |
| 2022 | $9,081 | $493,835 | $0 | $0 |
| 2021 | $8,748 | $479,452 | $0 | $0 |
| 2020 | $8,470 | $465,488 | $0 | $0 |
| 2019 | $8,351 | $451,931 | $0 | $0 |
| 2018 | $7,307 | $438,768 | $0 | $0 |
| 2017 | $7,072 | $425,988 | $0 | $0 |
| 2016 | $6,820 | $413,581 | $0 | $0 |
| 2015 | $6,625 | $401,535 | $0 | $0 |
| 2014 | $6,262 | $389,840 | $0 | $0 |
Property History
| Date | Event | Price | List to Sale | Price per Sq Ft | Prior Sale |
|---|---|---|---|---|---|
| 01/10/2025 01/10/25 | Sold | $789,000 | 0.0% | $229 / Sq Ft | View Prior Sale |
| 12/10/2024 12/10/24 | Pending | -- | -- | -- | |
| 12/04/2024 12/04/24 | Price Changed | $789,000 | -1.3% | $229 / Sq Ft | |
| 11/08/2024 11/08/24 | Price Changed | $799,000 | -3.2% | $232 / Sq Ft | |
| 10/17/2024 10/17/24 | For Sale | $825,000 | +18.1% | $239 / Sq Ft | |
| 07/22/2021 07/22/21 | Sold | $698,500 | -0.2% | $203 / Sq Ft | View Prior Sale |
| 06/22/2021 06/22/21 | Pending | -- | -- | -- | |
| 06/10/2021 06/10/21 | Price Changed | $699,999 | -6.7% | $203 / Sq Ft | |
| 05/24/2021 05/24/21 | For Sale | $750,000 | -- | $217 / Sq Ft |
Purchase History
| Date | Type | Sale Price | Title Company |
|---|---|---|---|
| Warranty Deed | $789,000 | Wfg Title | |
| Warranty Deed | $789,000 | Wfg Title | |
| Warranty Deed | $698,500 | Chicago Title Company Of Or | |
| Warranty Deed | $375,000 | Pacific Nw Title | |
| Warranty Deed | $85,000 | First American Title Ins Co |
Mortgage History
| Date | Status | Loan Amount | Loan Type |
|---|---|---|---|
| Open | $670,650 | New Conventional | |
| Closed | $670,650 | New Conventional | |
| Previous Owner | $300,000 | Purchase Money Mortgage | |
| Previous Owner | $85,000 | No Value Available |
Source: Oregon Datashare
MLS Number: 220191514
APN: 01502591
- 14734 SE 131st Dr
- 14880 SE Marci Way
- 14198 SE Iseli Ln
- 14196 SE Iseli Ln
- 14186 SE Iseli Ln
- 13543 SE Almond Dr
- 14192 SE Iseli Ln
- 14191 SE Iseli Ln
- 14194 SE Iseli Ln
- 13592 SE Sierra Dr
- 13526 SE Ellen Dr
- 13513 SE 132nd Ave
- 14574 SE Lone Pine Dr
- 17303 SE 130th Ave
- 13711 SE Sunnyside Rd
- 12239 SE Ashley St
- 13543 SE 126th Ave
- 14890 SE Lostine Dr
- 13419 SE Piper Dr
- 12015 SE Regal Ct
