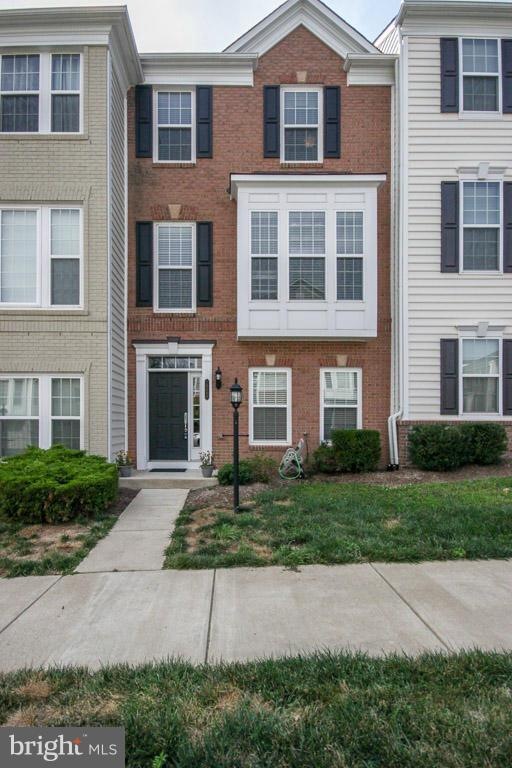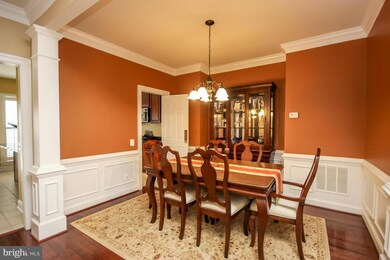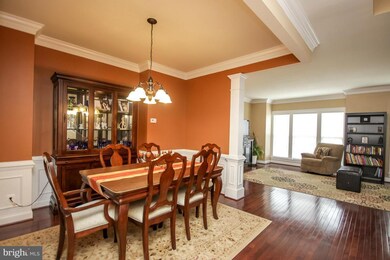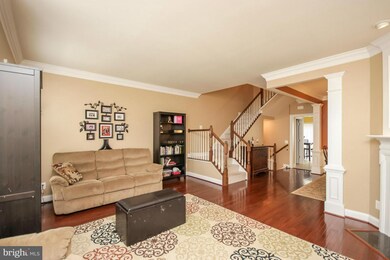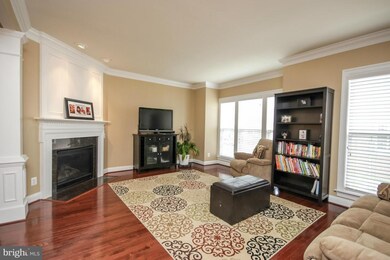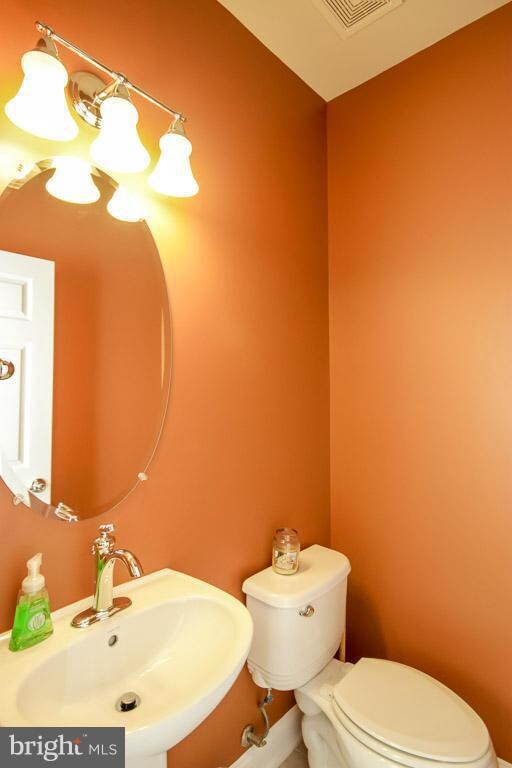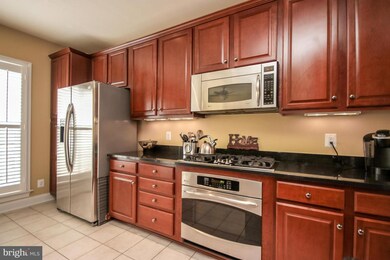
14648 Crossfield Way Unit 199A Woodbridge, VA 22191
Stonebridge NeighborhoodHighlights
- Fitness Center
- Gated Community
- Clubhouse
- Gourmet Kitchen
- Open Floorplan
- Deck
About This Home
As of May 2022GORGEOUS 4 BR 3.5BA 2-CAR GARAGE TOWNHOME IN SOUGHT AFTER POTOMAC CLUB (GATED COMMUNTIY). MAIN LVL BR W/FBA FOR GUESTS OR IN-LAWS. GOURMET KITCHEN W/42" CABINETS, GRANITE CNTRS & SS APPL. MSTR STE W/VAULTED CEILINGS SEP SHOWER & JACUZZI TUB. CLUB HOUSE W/CLIMBING WALL, INDOOR/OUTDOOR POOLS, FULL GYM & MUCH MORE. CLOSE TO 95, RTE 1, WEGMANS, SHOPPING, RESTAURANTS-MUST SEE!
Townhouse Details
Home Type
- Townhome
Est. Annual Taxes
- $3,537
Year Built
- Built in 2009
Lot Details
- Two or More Common Walls
- Property is in very good condition
HOA Fees
Parking
- 2 Car Attached Garage
- Garage Door Opener
- Off-Street Parking
Home Design
- Traditional Architecture
- Brick Front
Interior Spaces
- 2,018 Sq Ft Home
- Property has 3 Levels
- Open Floorplan
- Chair Railings
- Crown Molding
- Ceiling Fan
- 1 Fireplace
- Window Treatments
- Entrance Foyer
- Family Room
- Dining Room
- Wood Flooring
- Finished Basement
- Front and Rear Basement Entry
Kitchen
- Gourmet Kitchen
- Breakfast Room
- Built-In Oven
- Cooktop
- Microwave
- Ice Maker
- Dishwasher
- Upgraded Countertops
- Disposal
Bedrooms and Bathrooms
- 4 Bedrooms | 1 Main Level Bedroom
- En-Suite Primary Bedroom
- En-Suite Bathroom
- 3.5 Bathrooms
- Whirlpool Bathtub
Laundry
- Dryer
- Washer
Outdoor Features
- Deck
Utilities
- Forced Air Heating and Cooling System
- Vented Exhaust Fan
- Natural Gas Water Heater
Listing and Financial Details
- Assessor Parcel Number 253241
Community Details
Overview
- Association fees include management, insurance, pool(s), recreation facility, snow removal, trash, security gate
- Built by PULTE
- Potomac Club Con Community
- The community has rules related to commercial vehicles not allowed
Amenities
- Clubhouse
- Party Room
Recreation
- Community Playground
- Fitness Center
- Community Indoor Pool
Security
- Gated Community
Ownership History
Purchase Details
Home Financials for this Owner
Home Financials are based on the most recent Mortgage that was taken out on this home.Purchase Details
Home Financials for this Owner
Home Financials are based on the most recent Mortgage that was taken out on this home.Purchase Details
Home Financials for this Owner
Home Financials are based on the most recent Mortgage that was taken out on this home.Purchase Details
Home Financials for this Owner
Home Financials are based on the most recent Mortgage that was taken out on this home.Similar Homes in Woodbridge, VA
Home Values in the Area
Average Home Value in this Area
Purchase History
| Date | Type | Sale Price | Title Company |
|---|---|---|---|
| Deed | $510,000 | First American Title | |
| Special Warranty Deed | $365,000 | Bay County Settlements Inc | |
| Warranty Deed | $324,000 | -- | |
| Deed | $332,875 | Chicago Title Insurance Co |
Mortgage History
| Date | Status | Loan Amount | Loan Type |
|---|---|---|---|
| Open | $400,000 | New Conventional | |
| Previous Owner | $359,000 | VA | |
| Previous Owner | $334,692 | VA | |
| Previous Owner | $326,845 | FHA |
Property History
| Date | Event | Price | Change | Sq Ft Price |
|---|---|---|---|---|
| 05/05/2022 05/05/22 | Sold | $510,000 | 0.0% | $211 / Sq Ft |
| 03/29/2022 03/29/22 | Pending | -- | -- | -- |
| 03/28/2022 03/28/22 | Off Market | $510,000 | -- | -- |
| 03/24/2022 03/24/22 | For Sale | $474,999 | +32.3% | $197 / Sq Ft |
| 07/27/2017 07/27/17 | Sold | $359,000 | -1.6% | $178 / Sq Ft |
| 06/21/2017 06/21/17 | Pending | -- | -- | -- |
| 06/16/2017 06/16/17 | For Sale | $365,000 | +12.7% | $181 / Sq Ft |
| 01/14/2015 01/14/15 | Sold | $324,000 | -1.5% | $161 / Sq Ft |
| 12/08/2014 12/08/14 | Pending | -- | -- | -- |
| 08/24/2014 08/24/14 | Price Changed | $329,000 | -3.2% | $163 / Sq Ft |
| 07/19/2014 07/19/14 | For Sale | $339,990 | -- | $168 / Sq Ft |
Tax History Compared to Growth
Tax History
| Year | Tax Paid | Tax Assessment Tax Assessment Total Assessment is a certain percentage of the fair market value that is determined by local assessors to be the total taxable value of land and additions on the property. | Land | Improvement |
|---|---|---|---|---|
| 2024 | $4,843 | $487,000 | $148,600 | $338,400 |
| 2023 | $4,755 | $457,000 | $138,900 | $318,100 |
| 2022 | $4,833 | $429,200 | $129,800 | $299,400 |
| 2021 | $4,846 | $398,300 | $120,200 | $278,100 |
| 2020 | $5,689 | $367,000 | $110,300 | $256,700 |
| 2019 | $5,518 | $356,000 | $107,100 | $248,900 |
| 2018 | $4,231 | $350,400 | $105,000 | $245,400 |
| 2017 | $4,135 | $336,300 | $100,500 | $235,800 |
| 2016 | $3,976 | $326,300 | $97,100 | $229,200 |
| 2015 | $3,760 | $337,500 | $101,100 | $236,400 |
| 2014 | $3,760 | $301,700 | $90,300 | $211,400 |
Agents Affiliated with this Home
-

Seller's Agent in 2022
Rhonda Campbell
Samson Properties
(703) 798-8973
3 in this area
86 Total Sales
-

Buyer's Agent in 2022
Ying-Ying Li
Long & Foster
(703) 501-9777
1 in this area
19 Total Sales
-

Seller's Agent in 2017
Chelsea Bolden
Douglas Elliman of Metro DC, LLC - Arlington
(443) 538-9384
1 in this area
55 Total Sales
-

Seller's Agent in 2015
Brett Billington
RE/MAX Gateway, LLC
(703) 568-6609
53 Total Sales
-
T
Seller Co-Listing Agent in 2015
Theresa Billington
RE/MAX Gateway, LLC
(703) 597-5155
1 in this area
63 Total Sales
-
S
Buyer's Agent in 2015
Susan Houghland
Fairfax Realty Select
(571) 279-3057
3 Total Sales
Map
Source: Bright MLS
MLS Number: 1003119794
APN: 8391-14-4833.01
- 14658 Crossfield Way Unit 194A
- 14669 Crossfield Way
- 14890 Potomac Branch Dr
- 2206 Greywing St
- 2225 Oberlin Dr Unit 334A
- 2329 Brookmoor Ln Unit 354A
- 2593 Eastbourne Dr Unit 271
- 2224 Margraf Cir
- 15196 Lancashire Dr
- 2710 Sheffield Hill Way
- 2691 Sheffield Hill Way
- 2703 Sheffield Hill Way
- 14842 Mason Creek Cir
- 2322 Merseyside Dr
- 2224 Merseyside Dr Unit 77
- 14718 Mason Creek Cir
- 14983 River Walk Way
- 14957 River Walk Way
- 15250 Torbay Way
- 1993 Winslow Ct
