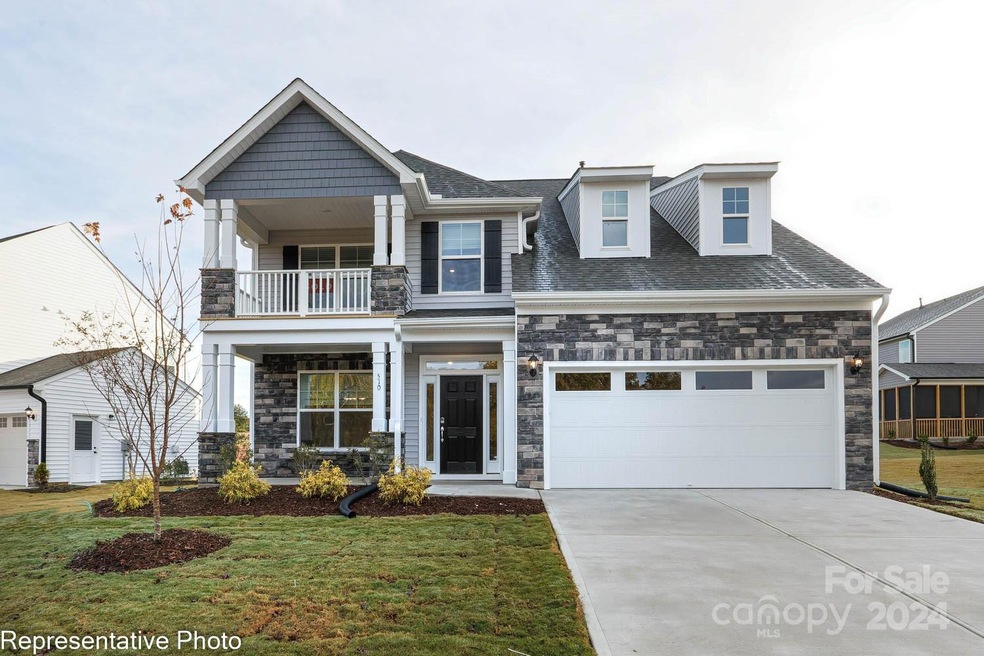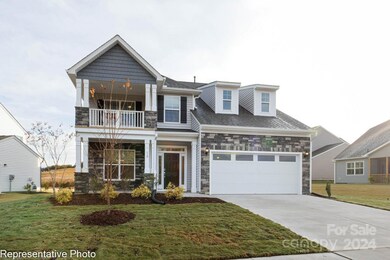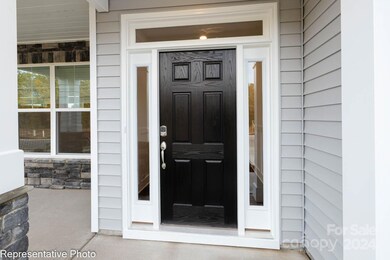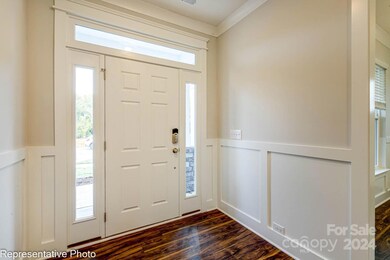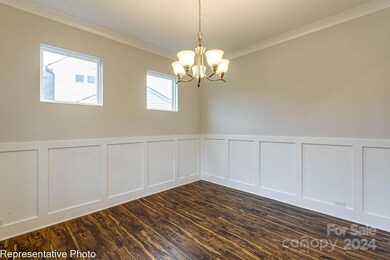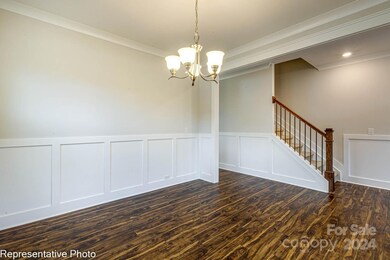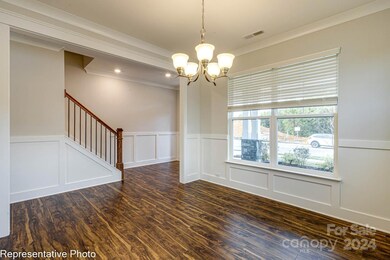1465 Ardmore Dr Unit 237 Sherrills Ford, NC 28673
Estimated payment $3,272/month
Highlights
- Under Construction
- Corner Lot
- Balcony
- Bandys High School Rated 9+
- Covered Patio or Porch
- 2 Car Attached Garage
About This Home
Brand-New amenity-rich community less than two miles from Lake Norman! This 3-story Cypress plan has 5 bedrooms, 4 baths and over 2,700 square feet. The beautiful kitchen has granite counters, granite backsplash and stainless-steel appliances including a gas range. This home also features a study with French-doors, gas fireplace with mantle. The primary bedroom features a luxury primary shower with dual sink vanities, and a 5-foot shower in guest bath. All bathrooms feature quartz countertops. Other exciting extras include metal stair balusters, Enhanced Vinyl Plank flooring and more! Enjoy the outdoors on the spacious front porch or the rear covered porch and 12x12 patio. Planned amenities include a pool, cabana, pocket parks throughout the community, recreation field, and sidewalks!
Listing Agent
Eastwood Homes Brokerage Email: mconley@eastwoodhomes.com License #166229 Listed on: 06/13/2024
Home Details
Home Type
- Single Family
Year Built
- Built in 2024 | Under Construction
Lot Details
- Corner Lot
- Property is zoned TBD
HOA Fees
- $75 Monthly HOA Fees
Parking
- 2 Car Attached Garage
- Front Facing Garage
- Garage Door Opener
- Driveway
Home Design
- Slab Foundation
Interior Spaces
- 2-Story Property
- Gas Fireplace
- Insulated Windows
- Entrance Foyer
- Family Room with Fireplace
- Vinyl Flooring
- Electric Dryer Hookup
Kitchen
- Built-In Oven
- Gas Range
- Microwave
- Dishwasher
- Kitchen Island
- Disposal
Bedrooms and Bathrooms
- Walk-In Closet
- 4 Full Bathrooms
Outdoor Features
- Balcony
- Covered Patio or Porch
Schools
- Catawba Elementary School
- Mill Creek Middle School
- Brandys High School
Utilities
- Forced Air Heating and Cooling System
- Electric Water Heater
- Cable TV Available
Community Details
- Csi Community Management Association, Phone Number (704) 892-1660
- Built by Eastwood Homes
- Laurelbrook Subdivision, 7208 Cypress/ I Floorplan
- Mandatory home owners association
Listing and Financial Details
- Assessor Parcel Number 460902565399
Map
Home Values in the Area
Average Home Value in this Area
Property History
| Date | Event | Price | Change | Sq Ft Price |
|---|---|---|---|---|
| 01/16/2025 01/16/25 | Sold | $519,259 | +2.0% | $209 / Sq Ft |
| 10/09/2024 10/09/24 | Pending | -- | -- | -- |
| 10/07/2024 10/07/24 | Price Changed | $509,000 | -1.9% | $183 / Sq Ft |
| 10/02/2024 10/02/24 | Price Changed | $519,000 | -0.2% | $186 / Sq Ft |
| 10/01/2024 10/01/24 | Price Changed | $520,000 | +0.2% | $187 / Sq Ft |
| 09/13/2024 09/13/24 | Price Changed | $519,000 | -1.1% | $186 / Sq Ft |
| 07/01/2024 07/01/24 | Price Changed | $525,000 | +0.2% | $188 / Sq Ft |
| 06/13/2024 06/13/24 | For Sale | $524,000 | +0.9% | $188 / Sq Ft |
| 10/09/2023 10/09/23 | Pending | -- | -- | -- |
| 10/09/2023 10/09/23 | For Sale | $519,259 | -- | $209 / Sq Ft |
Source: Canopy MLS (Canopy Realtor® Association)
MLS Number: 4150127
- 1453 Ardmore Dr
- 1444 Ardmore Dr
- 1440 Ardmore Dr
- 1436 Ardmore Dr
- 1432 Ardmore Dr
- 1425 Ardmore Dr
- 1413 Ardmore Dr
- 1865 Barksdale Rd
- 1869 Barksdale Rd
- 1060 Arundle Rd
- Crawford Plan at Laurelbrook
- Meadow Plan at Laurelbrook
- Vernon Plan at Laurelbrook
- Erie II Plan at Laurelbrook
- Savoy II Plan at Laurelbrook
- Draper II Plan at Laurelbrook
- Dearborn II Plan at Laurelbrook
- Bexley II Plan at Laurelbrook
- Findlay II Plan at Laurelbrook
- 8609 Acadia Pkwy
