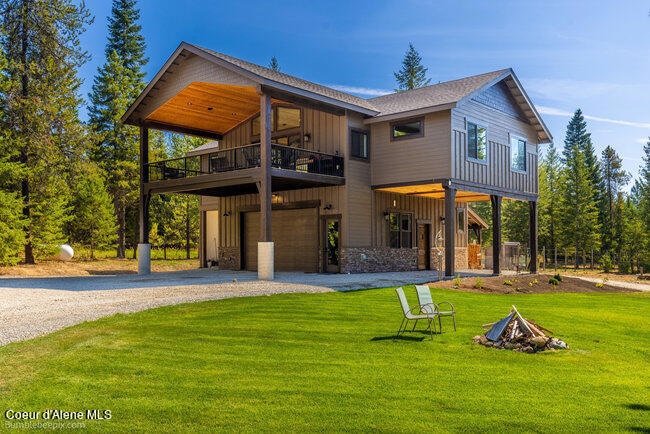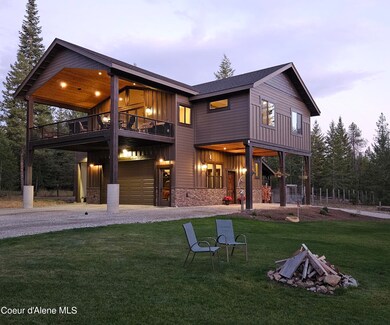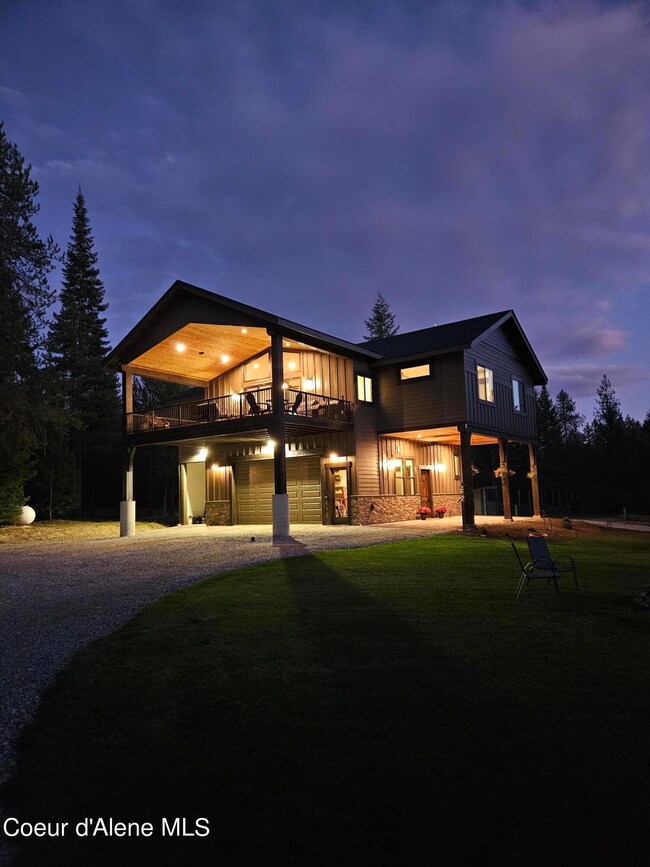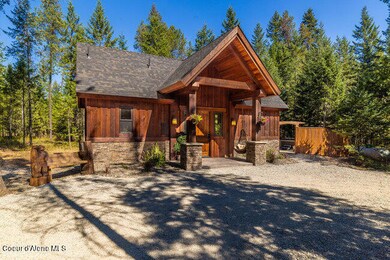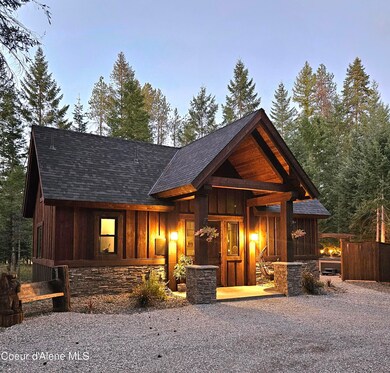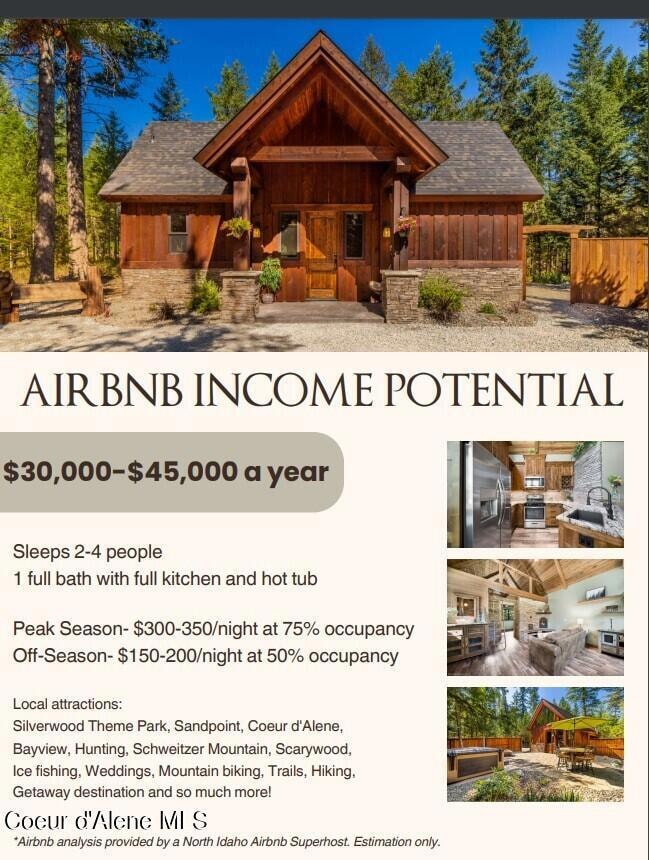
Highlights
- Guest House
- RV or Boat Parking
- Craftsman Architecture
- Spa
- Primary Bedroom Suite
- Fruit Trees
About This Home
As of March 2025Experience the warmth and elegance of this beautifully crafted home with custom crafted Guest Cabin (INCOME POTENTIAL) on 5.66 acres in a serene area of Athol, Idaho. These 2 homes are nestled near Lake Pend Oreille, Bayview, Farragut State Park and The Crossings Shopping Center. The main elevated craftsman home features 2,000 sq. ft. with 3 bed/2 baths with an office. The living room has vaulted tongue & groove ceiling, LED lighting and is centered around a stunning stone fireplace with a walnut mantel & seamlessly connects to an expansive covered deck with breathtaking views. The gourmet kitchen is equipped with high-end SS appliances, custom cabinetry, stone with a stylish bar top to enhance the space. The walk-in pantry has built in shelving, counter space & a warming oven. The main bedroom suite features a spa-like bathroom with a stone shower & a soaker tub. The two additional bedrooms have cedar accent walls & large windows with a beautiful hall bathroom. Additional highlights are a finished insulated 30X36 shop space and a 14X30 pull through boat garage. The guest cabin is 726 sq. ft. 1 bed,1 bath, loft and a stunning stone fireplace. The kitchen is beautifully designed with granite countertops, SS appliances, knotty alder cabinets & Trim. Ouside the cabin is a privacy fence & paver patio to enjoy the serene outdoors. POTENTIAL INCOME-PRODUCING with No HOA's & CCR's.
Last Agent to Sell the Property
John L. Scott License #SP30513 Listed on: 09/13/2024

Home Details
Home Type
- Single Family
Est. Annual Taxes
- $3,060
Year Built
- Built in 2024
Lot Details
- 5.66 Acre Lot
- Open Space
- Southern Exposure
- Cross Fenced
- Partially Fenced Property
- Level Lot
- Open Lot
- Fruit Trees
- Wooded Lot
- Lawn
- Garden
- Property is zoned R5, R5
Home Design
- Craftsman Architecture
- Concrete Foundation
- Slab Foundation
- Frame Construction
- Shingle Roof
- Composition Roof
- Lap Siding
- Shingle Siding
- Stone Exterior Construction
- Stone
Interior Spaces
- 2,000 Sq Ft Home
- Wood Burning Stove
- Self Contained Fireplace Unit Or Insert
- Luxury Vinyl Plank Tile Flooring
- Mountain Views
- Home Security System
Kitchen
- Breakfast Bar
- Walk-In Pantry
- Built-In Oven
- Gas Oven or Range
- Cooktop
- Microwave
- Dishwasher
- Kitchen Island
Bedrooms and Bathrooms
- 3 Bedrooms
- Primary Bedroom Suite
- 2 Bathrooms
Laundry
- Washer
- Gas Dryer
Parking
- 3 Car Attached Garage
- Attached Carport
- RV or Boat Parking
Outdoor Features
- Spa
- Covered Deck
- Covered patio or porch
- Fire Pit
- Exterior Lighting
Additional Homes
- Guest House
- 726 SF Accessory Dwelling Unit
- ADU built in 2024
- ADU includes 1 Bedroom and 1 Bathroom
Utilities
- Forced Air Heating and Cooling System
- Mini Split Air Conditioners
- Propane Stove
- Heating System Uses Propane
- Heating System Uses Wood
- Mini Split Heat Pump
- Propane
- Well
- Gas Water Heater
- Septic System
- High Speed Internet
- Satellite Dish
Community Details
- No Home Owners Association
- Built by CM Construction
Listing and Financial Details
- Assessor Parcel Number RP54N02W194700A
Ownership History
Purchase Details
Home Financials for this Owner
Home Financials are based on the most recent Mortgage that was taken out on this home.Purchase Details
Similar Homes in Athol, ID
Home Values in the Area
Average Home Value in this Area
Purchase History
| Date | Type | Sale Price | Title Company |
|---|---|---|---|
| Warranty Deed | -- | Titleone | |
| Interfamily Deed Transfer | -- | Alliance Title Sandpoint |
Property History
| Date | Event | Price | Change | Sq Ft Price |
|---|---|---|---|---|
| 03/25/2025 03/25/25 | Sold | -- | -- | -- |
| 02/19/2025 02/19/25 | Pending | -- | -- | -- |
| 01/13/2025 01/13/25 | Price Changed | $1,295,000 | -1.9% | $648 / Sq Ft |
| 12/17/2024 12/17/24 | Price Changed | $1,320,000 | -1.9% | $660 / Sq Ft |
| 10/29/2024 10/29/24 | Price Changed | $1,345,000 | -3.6% | $673 / Sq Ft |
| 09/13/2024 09/13/24 | For Sale | $1,395,000 | -- | $698 / Sq Ft |
Tax History Compared to Growth
Tax History
| Year | Tax Paid | Tax Assessment Tax Assessment Total Assessment is a certain percentage of the fair market value that is determined by local assessors to be the total taxable value of land and additions on the property. | Land | Improvement |
|---|---|---|---|---|
| 2024 | $2,805 | $658,816 | $347,773 | $311,043 |
| 2023 | $3,061 | $675,651 | $347,773 | $327,878 |
| 2022 | $2,133 | $428,048 | $235,519 | $192,529 |
| 2021 | $471 | $76,075 | $76,075 | $0 |
| 2020 | $23 | $679 | $679 | $0 |
| 2019 | $22 | $645 | $645 | $0 |
| 2018 | $22 | $617 | $617 | $0 |
| 2017 | $22 | $589 | $0 | $0 |
| 2016 | $22 | $843 | $0 | $0 |
| 2015 | -- | $589 | $0 | $0 |
| 2014 | -- | $588 | $0 | $0 |
Agents Affiliated with this Home
-
Christine Brochier

Seller's Agent in 2025
Christine Brochier
John L. Scott
(208) 964-2136
64 Total Sales
-
Teresa Dodge

Buyer's Agent in 2025
Teresa Dodge
Prime Real Estate Group
(208) 964-0708
76 Total Sales
Map
Source: Coeur d'Alene Multiple Listing Service
MLS Number: 24-9056
APN: RP54N-02W-194700A
- 296 Lodgepole Rd
- 287 Mesa Dr
- 227 Mesa Dr
- NNA Mesa Dr
- 49 & 53 Zig Zag Way
- 164 Generations Dr
- 54 Bayview Rd
- 300 Trails End Rd
- NKA Trails End Rd
- 177 Grand Fir Dr
- 429 Barnhart Rd
- 95 Twin Rivers Rd
- 937 Grand Fir Dr
- 55 Happy Meadows
- 88 Happy Meadows
- 101 Happy Meadows
- 31 Happy Meadows
- 152 Happy Meadows
- 159 Happy Meadows
- Lot 5 Grand Fir Dr
