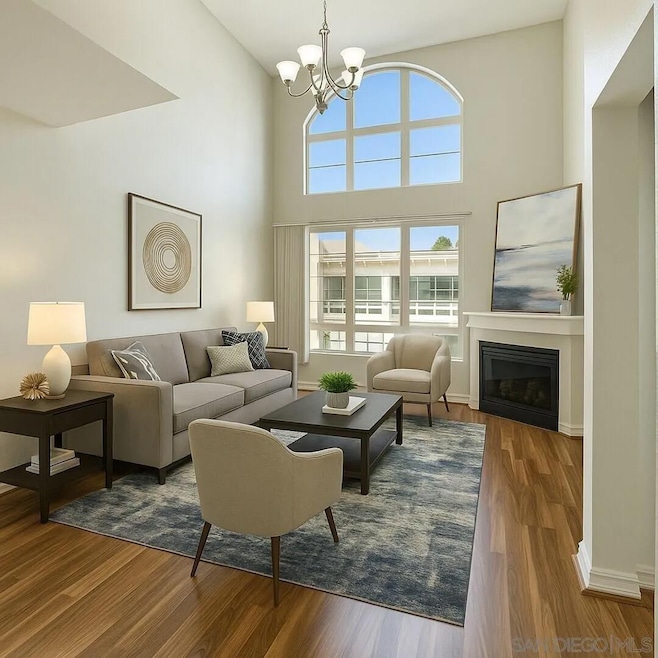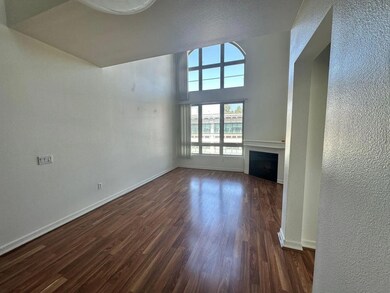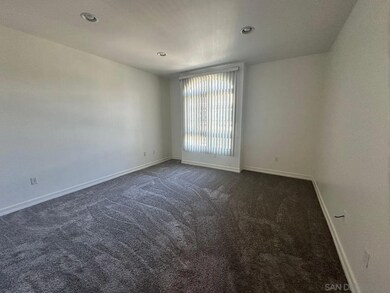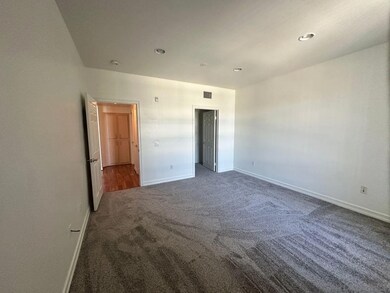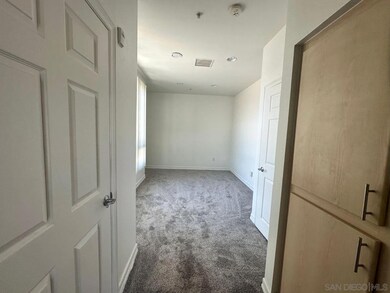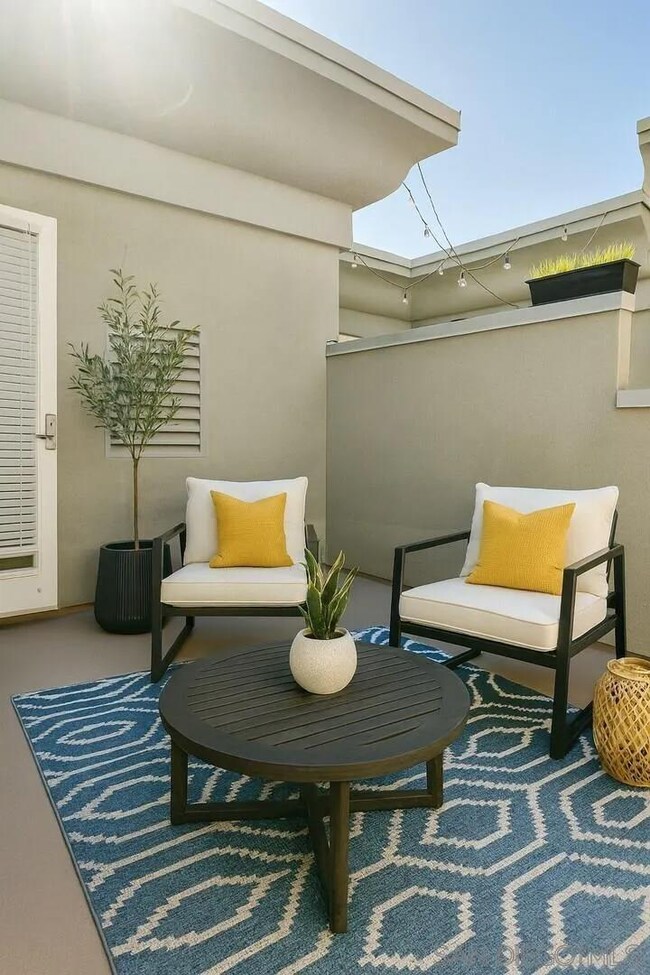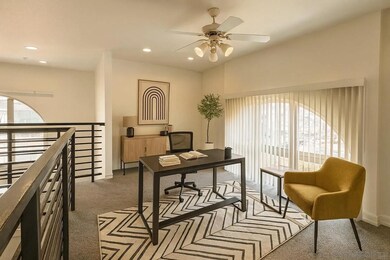Union Square At Broadway 1465 C St Unit 3606 Floor 36 San Diego, CA 92101
East Village NeighborhoodHighlights
- Private Yard
- 4-minute walk to City College
- Forced Air Heating and Cooling System
- Elevator
- 1-Story Property
About This Home
Welcome to this UNFURNISHED striking residence —where panoramic city and bay views become your everyday backdrop. Floor-to-ceiling windows flood the space with natural light, accentuating the contemporary open-plan layout and sleek gourmet kitchen, complete with premium stainless-steel appliances and quartz countertops. Relax in the luxurious primary suite featuring a spa-inspired bath, elegant tilework, and a walk-in closet designed for effortless organization. The extra bedroom is ideal for guests or a modern home-office setup, and the full-size laundry closet adds convenience. Step out onto the expansive balcony and soak in sweeping vistas—from the shimmering harbor to the distant hills. Positioned in the heart of San Diego's vibrant Gaslamp/Marina district, you're moments from waterfront dining, boutique shopping, cultural venues, and public transit—yet you'll enjoy the peace of high-rise living above it all. With assigned parking, controlled access, and full-amenity living—including a rooftop deck, fitness center, and concierge service—this home effortlessly combines style, comfort, and sophistication. Don't miss your chance to call this exceptional property home: schedule your private tour today!
Condo Details
Home Type
- Condominium
Est. Annual Taxes
- $8,187
Year Built
- Built in 2003
Parking
- 1 Car Garage
- Assigned Parking
Home Design
- Entry on the 36th floor
Interior Spaces
- 2 Bedrooms
- 1,430 Sq Ft Home
- 1-Story Property
Kitchen
- Oven or Range
- Microwave
- Dishwasher
- Disposal
Laundry
- Dryer
- Washer
Additional Features
- Private Yard
- Forced Air Heating and Cooling System
Listing and Financial Details
- Property Available on 11/21/25
Community Details
Overview
- Union Square Community
- Downtown Subdivision
Amenities
- Elevator
Pet Policy
- Pets allowed on a case-by-case basis
Map
About Union Square At Broadway
Source: San Diego MLS
MLS Number: 250044101
APN: 534-210-19-69
- 1480 Broadway Unit 2322
- 1480 Broadway Unit 2101
- 1480 Broadway Unit 2312
- 1480 Broadway Unit 2409
- 1480 Broadway Unit 2621
- 1480 Broadway Unit 2107
- 1465 C St Unit 3509
- 1465 C St Unit 3416
- 1465 C St Unit 3311
- 1465 C St Unit 3617
- 1465 C St Unit 3301
- 1400 Broadway Unit 1201
- 1400 Broadway Unit 1505
- 1400 Broadway Unit 1402
- 1400 Broadway Unit 1101
- 768 17th St
- 1080 Park Blvd Unit 1614
- 1080 Park Blvd Unit 1802
- 1080 Park Blvd Unit 905
- 1080 Park Blvd Unit 807
- 1509 Broadway
- 1320 Broadway
- 1601 Broadway
- 837 16th St
- 1080 Park Blvd Unit 1702
- 1080 Park Blvd Unit 905
- 1080 Park Blvd Unit 202
- 1080 Park Blvd Unit 517
- 1080 Park Blvd Unit 1612
- 1080 Park Blvd Unit 603
- 1080 Park Blvd
- 840 17th St
- 940 Park Blvd
- 899 Park Blvd
- 955 11th Ave
- 1150 E St
- 1015-1095 19th St
- 1110 F St
- 1330-1350 Market St
- 1281 9th Ave
