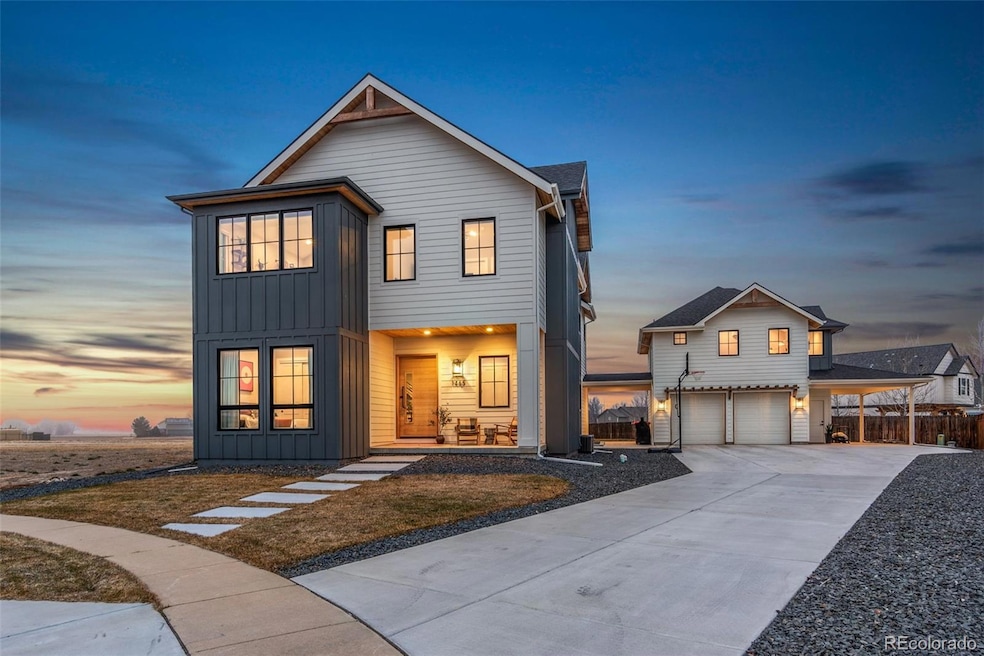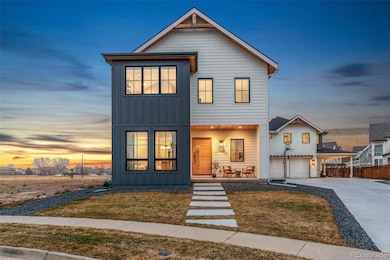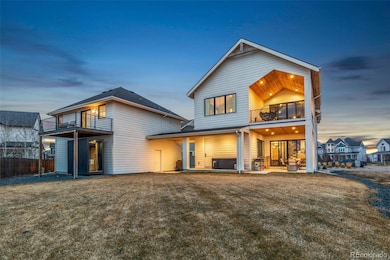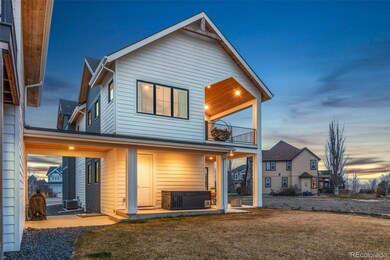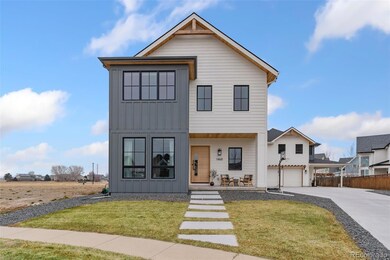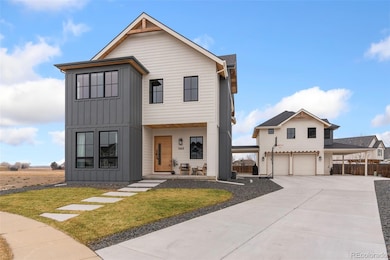
Highlights
- Mountain View
- Contemporary Architecture
- High Ceiling
- Erie Elementary School Rated A
- Wood Flooring
- Granite Countertops
About This Home
As of March 2025Step into luxury with this stunning 2021-built home in Erie Village, Boulder County, where style and functionality meet. This 6-bedroom, 6-bathroom home offers spacious living areas, breathtaking views of the Flatirons and Longs Peak, and a vibrant community known for its many events. The expansive kitchen is designed for culinary enthusiasts, featuring high-end appliances, abundant storage, and a large island that’s perfect for preparing meals, entertaining guests, or gathering with family.
Retreat to the primary suite, where you’ll find a spa-like bathroom with the added luxury of heated floors.Relax by the cozy fireplace or unwind in the fully finished basement, which includes a versatile rubber-floor room ideal for workouts or hobbies, as well as a wine cooler for your favorite vintages. The detached carriage house provides even more flexibility, with a private 1-bedroom, 1-bathroom suite complete with a refrigerator, dishwasher, and washer/dryer—ideal for guests, extended family, or rental income.
Enjoy modern convenience with electric, remote-controlled blinds and soak in the serene mountain views from your own home. Situated in a friendly neighborhood with a strong sense of community, this property combines location, lifestyle, and luxury. Schedule your showing today!
Last Agent to Sell the Property
Keller Williams Preferred Realty Brokerage Email: nick@thestrangeteam.com,970-768-0306 License #100066595 Listed on: 01/08/2025

Co-Listed By
Keller Williams Preferred Realty Brokerage Email: nick@thestrangeteam.com,970-768-0306
Home Details
Home Type
- Single Family
Est. Annual Taxes
- $3,751
Year Built
- Built in 2021
Lot Details
- 0.28 Acre Lot
- Open Space
- Cul-De-Sac
- Southeast Facing Home
- Level Lot
HOA Fees
- $70 Monthly HOA Fees
Parking
- 2 Car Garage
Home Design
- Contemporary Architecture
- Slab Foundation
- Frame Construction
- Composition Roof
Interior Spaces
- 2-Story Property
- Built-In Features
- High Ceiling
- Double Pane Windows
- Living Room with Fireplace
- Dining Room
- Utility Room
- Home Gym
- Mountain Views
Kitchen
- Eat-In Kitchen
- Range
- Microwave
- Dishwasher
- Granite Countertops
- Quartz Countertops
- Disposal
Flooring
- Wood
- Carpet
- Tile
- Vinyl
Bedrooms and Bathrooms
Laundry
- Laundry in unit
- Dryer
- Washer
Finished Basement
- Basement Fills Entire Space Under The House
- Bedroom in Basement
- 1 Bedroom in Basement
Home Security
- Carbon Monoxide Detectors
- Fire and Smoke Detector
Outdoor Features
- Balcony
- Covered patio or porch
- Exterior Lighting
Schools
- Erie Elementary And Middle School
- Erie High School
Utilities
- Forced Air Heating and Cooling System
- Natural Gas Connected
Listing and Financial Details
- Exclusions: Seller's Personal Property
- Assessor Parcel Number 1465-12-4-45-009
Community Details
Overview
- Association fees include reserves, snow removal, trash
- Advance HOA Management Association, Phone Number (303) 495-5895
- Erie Village Subdivision
Recreation
- Park
Ownership History
Purchase Details
Home Financials for this Owner
Home Financials are based on the most recent Mortgage that was taken out on this home.Purchase Details
Home Financials for this Owner
Home Financials are based on the most recent Mortgage that was taken out on this home.Purchase Details
Purchase Details
Home Financials for this Owner
Home Financials are based on the most recent Mortgage that was taken out on this home.Purchase Details
Home Financials for this Owner
Home Financials are based on the most recent Mortgage that was taken out on this home.Purchase Details
Purchase Details
Similar Homes in Erie, CO
Home Values in the Area
Average Home Value in this Area
Purchase History
| Date | Type | Sale Price | Title Company |
|---|---|---|---|
| Warranty Deed | $1,600,000 | None Listed On Document | |
| Special Warranty Deed | $1,334,548 | Capstone Title | |
| Interfamily Deed Transfer | -- | None Available | |
| Special Warranty Deed | $153,000 | Land Title Guarantee | |
| Warranty Deed | $105,000 | Fidelity National Title | |
| Interfamily Deed Transfer | -- | Fidelity National Title | |
| Warranty Deed | $40,000 | -- |
Mortgage History
| Date | Status | Loan Amount | Loan Type |
|---|---|---|---|
| Open | $1,050,646 | New Conventional | |
| Previous Owner | $1,134,548 | VA |
Property History
| Date | Event | Price | Change | Sq Ft Price |
|---|---|---|---|---|
| 03/26/2025 03/26/25 | Sold | $1,600,000 | 0.0% | $335 / Sq Ft |
| 01/08/2025 01/08/25 | For Sale | $1,600,000 | +945.8% | $335 / Sq Ft |
| 11/12/2020 11/12/20 | Off Market | $153,000 | -- | -- |
| 08/25/2020 08/25/20 | Off Market | $105,000 | -- | -- |
| 08/03/2020 08/03/20 | Sold | $153,000 | -4.3% | -- |
| 07/16/2020 07/16/20 | Price Changed | $159,900 | +15989900.0% | -- |
| 07/16/2020 07/16/20 | For Sale | $1 | -100.0% | -- |
| 05/28/2019 05/28/19 | Sold | $105,000 | -22.2% | -- |
| 08/03/2018 08/03/18 | For Sale | $135,000 | -- | -- |
Tax History Compared to Growth
Tax History
| Year | Tax Paid | Tax Assessment Tax Assessment Total Assessment is a certain percentage of the fair market value that is determined by local assessors to be the total taxable value of land and additions on the property. | Land | Improvement |
|---|---|---|---|---|
| 2025 | $10,829 | $90,032 | $17,325 | $72,707 |
| 2024 | $10,829 | $90,032 | $17,325 | $72,707 |
| 2023 | $10,708 | $94,550 | $23,457 | $74,779 |
| 2022 | $8,047 | $67,984 | $15,922 | $52,062 |
| 2021 | $5,110 | $43,645 | $43,645 | $0 |
| 2020 | $3,761 | $32,190 | $32,190 | $0 |
| 2019 | $3,751 | $32,190 | $32,190 | $0 |
| 2018 | $4,191 | $35,902 | $35,902 | $0 |
| 2017 | $3,781 | $33,930 | $33,930 | $0 |
| 2016 | $3,310 | $29,000 | $29,000 | $0 |
| 2015 | $3,177 | $13,891 | $13,891 | $0 |
| 2014 | $1,481 | $13,224 | $13,224 | $0 |
Agents Affiliated with this Home
-
N
Seller's Agent in 2025
Nickolas Folkedahl
Keller Williams Preferred Realty
-
T
Seller Co-Listing Agent in 2025
The Strange Team
Keller Williams Preferred Realty
-
K
Buyer's Agent in 2025
Kylie Kaspar
Compass - Denver
-
N
Seller's Agent in 2020
Nataliya Kovalenko
Golden Key Real Estate
-
C
Seller's Agent in 2019
Chris Carter
RE/MAX
-
N
Buyer's Agent in 2019
Non-IRES Agent
CO_IRES
Map
Source: REcolorado®
MLS Number: 8187207
APN: 1465124-45-009
- 1475 Davis Ct
- 1126 S Davenport Ct
- 1169 Cooke Ct
- 1279 Greening Ave
- 1153 Village Cir Unit 1153
- 1152 Village Cir
- 890 Meadowlark Dr
- 1309 Banner Cir
- 1376 Banner Cir
- 800 Meadowlark Dr
- 885 Delechant Dr
- 1369 Padfield Place
- 740 Meadowlark Dr
- 785 Delechant Dr
- 745 Delechant Dr
- 4292 N 119th St
- 11880 Juniper St
- 733 Turner St
- 775 Turner St
- 1601 Mariah Ln
