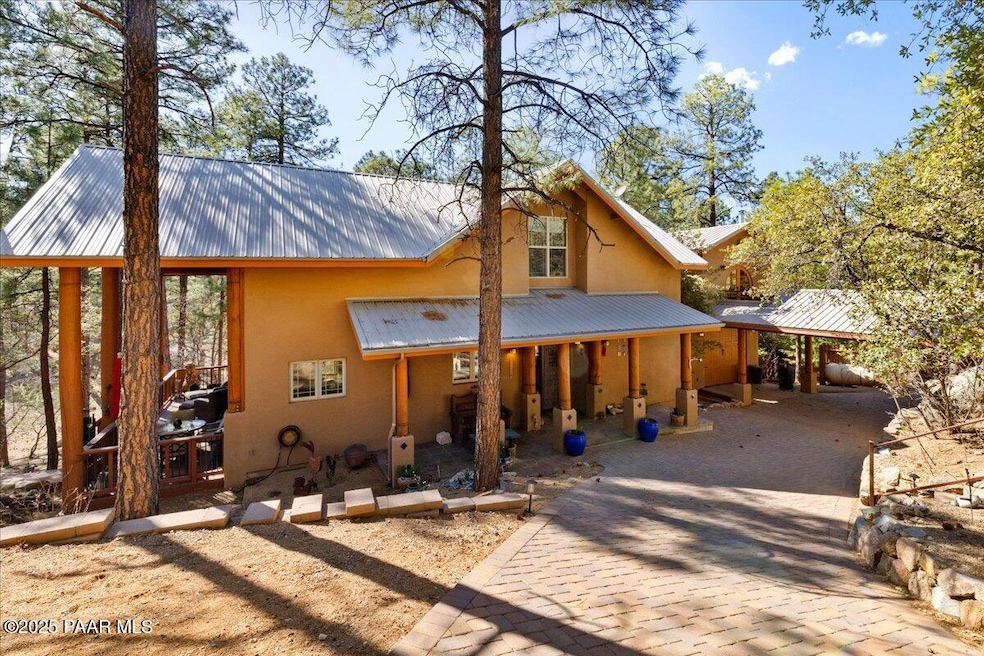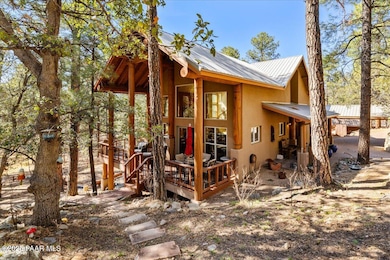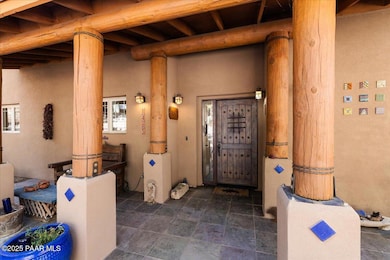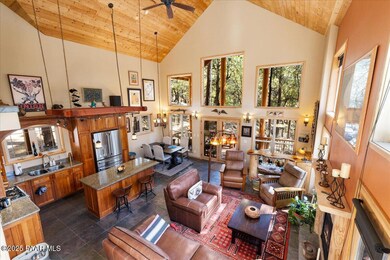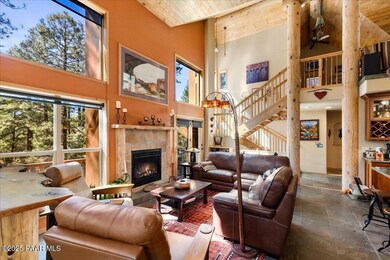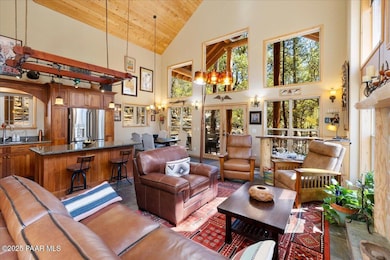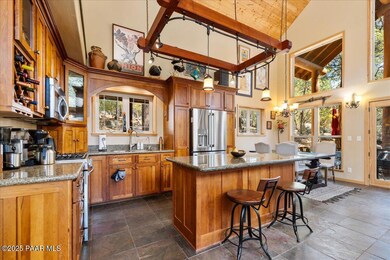1465 E Cima de Pina Prescott, AZ 86303
Estimated payment $5,521/month
Highlights
- View of Trees or Woods
- Pine Trees
- Wood Burning Stove
- Taylor Hicks School Rated A-
- Deck
- 4-minute walk to Groom Creek Boulder Park
About This Home
This captivating architecturally designed Santa Fe territorial home in lovely Loma Estates (no HOA) in Groom Creek was built to capture the beauty of the forest and boulders and uniquely bring the outside forest into every room in an integrated energy efficient design. Enjoy the many birds and families of deer as you sit on the deck or gazebo having coffee in the morning. (Download the Merlin app to assist you in identifying the specific bird calls). The nearby Groom Creek Firehouse provides the anchor for the Groom Creek community holding community meetings and occasional social events.The small park across the street from the Firehouse is a perfect place to gather with family and friends for a picnic.
Listing Agent
Better Homes And Gardens Real Estate Bloomtree Realty License #BR566324000 Listed on: 03/30/2025

Home Details
Home Type
- Single Family
Est. Annual Taxes
- $3,200
Year Built
- Built in 2006
Lot Details
- 0.48 Acre Lot
- Property fronts a county road
- Cul-De-Sac
- Water-Smart Landscaping
- Native Plants
- Steep Slope
- Hillside Location
- Pine Trees
- Property is zoned R1l-18
Parking
- 1 Car Detached Garage
- 2 Detached Carport Spaces
- Circular Driveway
Home Design
- Contemporary Architecture
- Slab Foundation
- Metal Roof
- Stucco Exterior
Interior Spaces
- 2,558 Sq Ft Home
- 2-Story Property
- Bar
- Ceiling Fan
- Wood Burning Stove
- Wood Burning Fireplace
- Gas Fireplace
- Double Pane Windows
- Vinyl Clad Windows
- Shades
- Combination Dining and Living Room
- Views of Woods
Kitchen
- Gas Range
- Microwave
- Dishwasher
- Kitchen Island
- Solid Surface Countertops
- Disposal
Flooring
- Wood
- Carpet
- Slate Flooring
Bedrooms and Bathrooms
- 4 Bedrooms
- Split Bedroom Floorplan
- Walk-In Closet
- Granite Bathroom Countertops
Laundry
- Dryer
- Washer
Accessible Home Design
- Level Entry For Accessibility
Eco-Friendly Details
- Energy-Efficient Construction
- Energy-Efficient HVAC
- Gray Water System
Outdoor Features
- Deck
- Covered Patio or Porch
- Outdoor Fireplace
- Exterior Lighting
- Separate Outdoor Workshop
- Shed
- Rain Gutters
Utilities
- Zoned Heating and Cooling
- Heat Pump System
- Radiant Heating System
- Heating System Powered By Leased Propane
- Heating System Uses Propane
- Propane
- Private Water Source
- Water Purifier
- Water Softener is Owned
- Satellite Dish
Community Details
- No Home Owners Association
- Loma Estates Subdivision
Listing and Financial Details
- Assessor Parcel Number 161
- Seller Concessions Offered
Map
Home Values in the Area
Average Home Value in this Area
Tax History
| Year | Tax Paid | Tax Assessment Tax Assessment Total Assessment is a certain percentage of the fair market value that is determined by local assessors to be the total taxable value of land and additions on the property. | Land | Improvement |
|---|---|---|---|---|
| 2026 | $3,200 | $72,060 | -- | -- |
| 2024 | $2,883 | $68,807 | -- | -- |
| 2023 | $2,964 | $57,330 | $5,999 | $51,331 |
| 2022 | $2,883 | $49,177 | $5,168 | $44,009 |
| 2021 | $2,960 | $45,050 | $5,352 | $39,698 |
| 2020 | $3,280 | $0 | $0 | $0 |
| 2019 | $3,202 | $0 | $0 | $0 |
| 2018 | $3,050 | $0 | $0 | $0 |
| 2017 | $2,891 | $0 | $0 | $0 |
| 2016 | $2,561 | $0 | $0 | $0 |
| 2015 | -- | $0 | $0 | $0 |
| 2014 | -- | $0 | $0 | $0 |
Property History
| Date | Event | Price | Change | Sq Ft Price |
|---|---|---|---|---|
| 03/30/2025 03/30/25 | For Sale | $995,000 | -- | $389 / Sq Ft |
Purchase History
| Date | Type | Sale Price | Title Company |
|---|---|---|---|
| Interfamily Deed Transfer | -- | Chicago Title Insurance Co | |
| Interfamily Deed Transfer | -- | Chicago Title Insurance Co | |
| Interfamily Deed Transfer | -- | Capital Title Agency | |
| Quit Claim Deed | -- | -- | |
| Quit Claim Deed | -- | Capital Title Agency | |
| Interfamily Deed Transfer | -- | -- | |
| Warranty Deed | $70,000 | Yavapai Coconino Title Agenc |
Mortgage History
| Date | Status | Loan Amount | Loan Type |
|---|---|---|---|
| Previous Owner | $30,000 | Seller Take Back |
Source: Prescott Area Association of REALTORS®
MLS Number: 1071717
APN: 104-16-161
- 4588 S Camino Vaga
- 1411 E Wagon Wheel Dr
- 1719 E Friendly Pines Rd
- 1936 E Empire Rd
- 4850 S View Rd
- 4196 S Coburn Dr
- 1161 E Elk Trail
- 2450 E Preddy Ln
- 2550 E Old Miner Rd
- 0 Galaxy Ln Unit PAR1070826
- 0 Galaxy Ln Unit J 6823297
- 7950 S Forest Service Rd Unit 80
- 331 Silverhill Cir Unit 696
- 00 S Senator Hwy
- 4785 Ponderosa Ave
- 4690 S Minnie Mine Rd
- 0 E Refuge Hideout Rd Unit PAR1073385
- 3880 E Refuge Hideout Rd
- 3612 E Mary May Ln
- 3515 E Sheldon Rd
- 1353 Coyote Rd Unit ID1257807P
- 1257 White Spar Rd
- 820 Bryce Canyon Cir
- 847 W Clubhouse Dr
- 704 Hermosa Rd Unit B
- 345 S Virginia St Unit 1
- 1360 W Copper Canyon Dr
- 1230 Pine Dr Unit A
- 304 E Goodwin St Unit ID1257809P
- 325 E Union 'Cottage' St
- 325 E Union 'The Townhouse' St
- 1245 Stetson Rd
- 1245 Stetson Rd
- 1245 Stetson Rd
- 135 N Montezuma St
- 117 Cory Ave
- 152 N Equestrian Way
- 134 N Willow St Unit 1
- 134 N Willow St Unit 2
- 1716 Alpine Meadows Ln Unit 105
