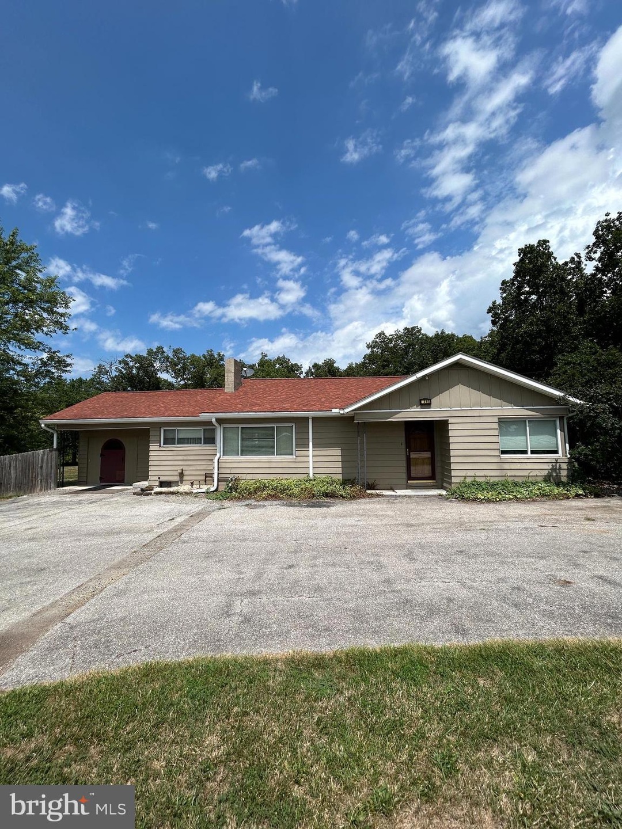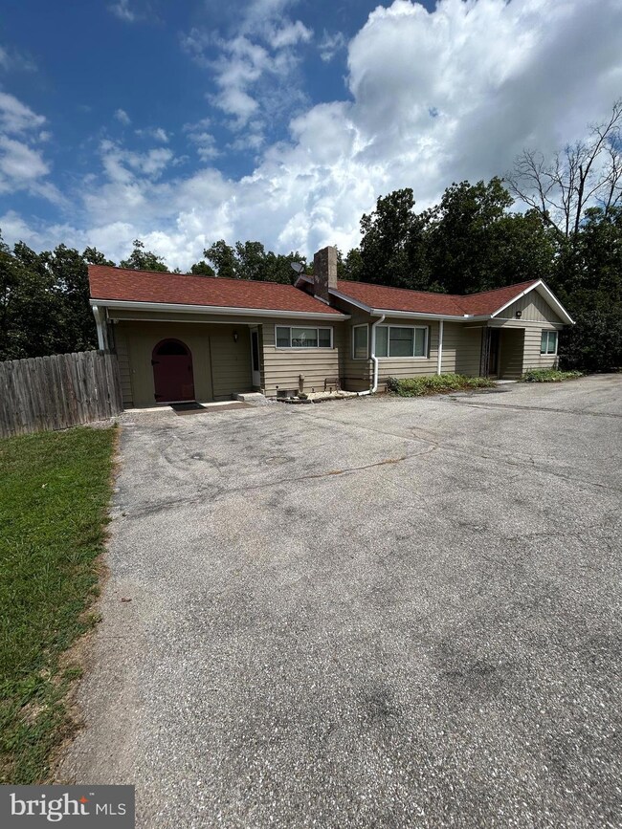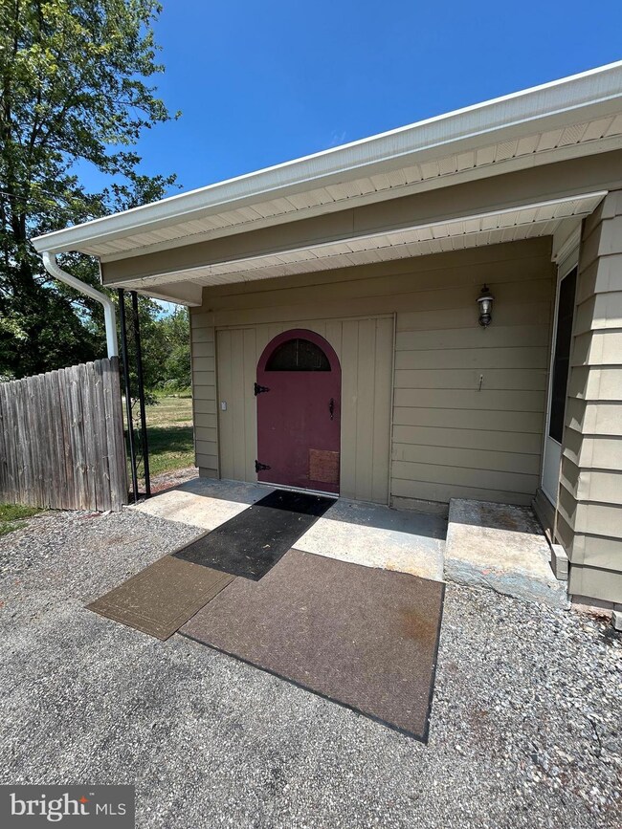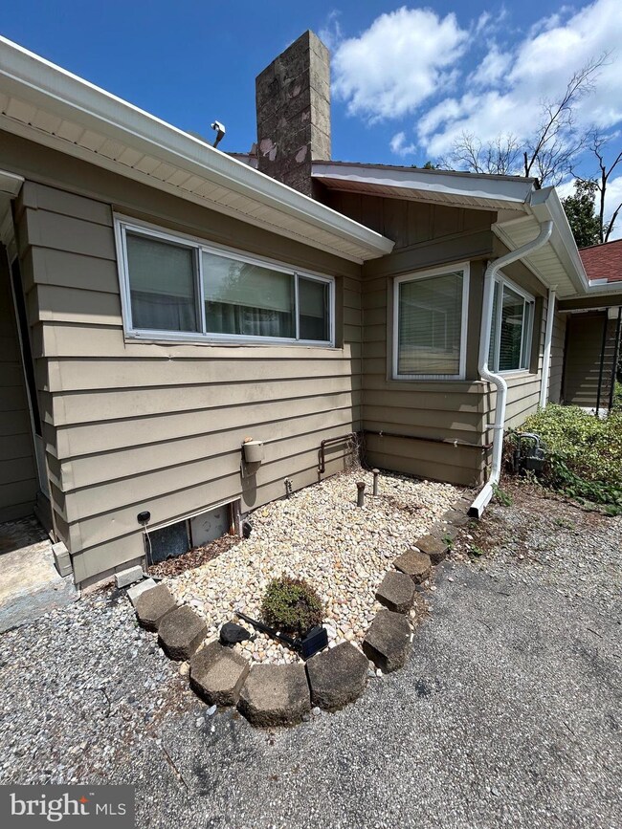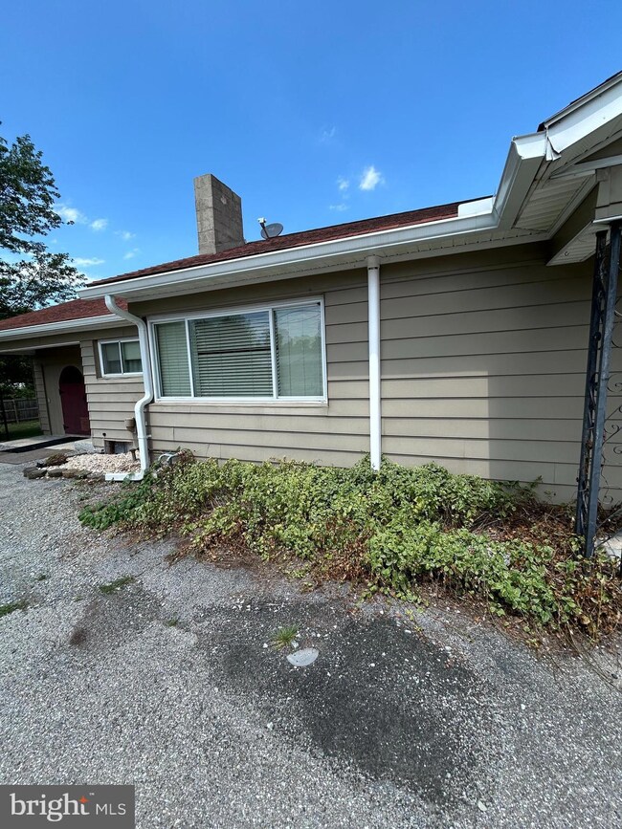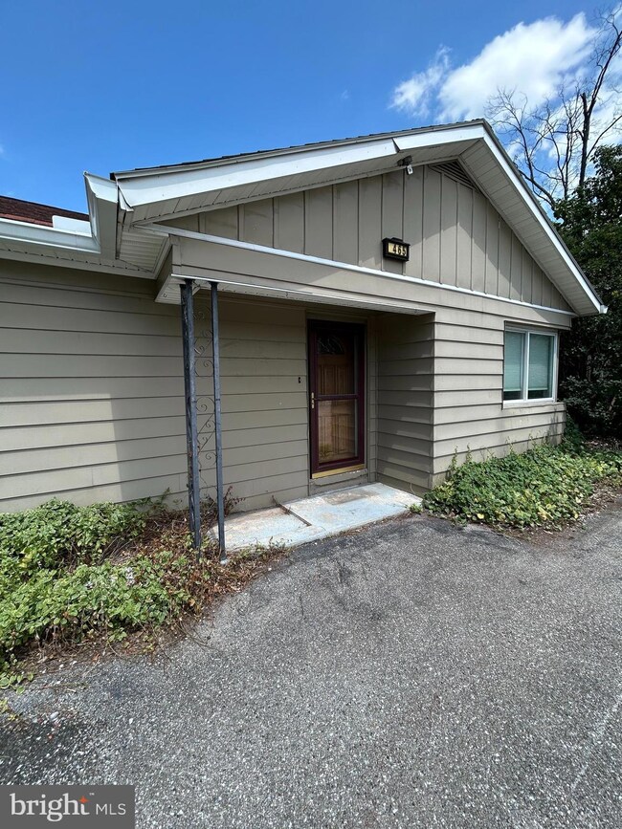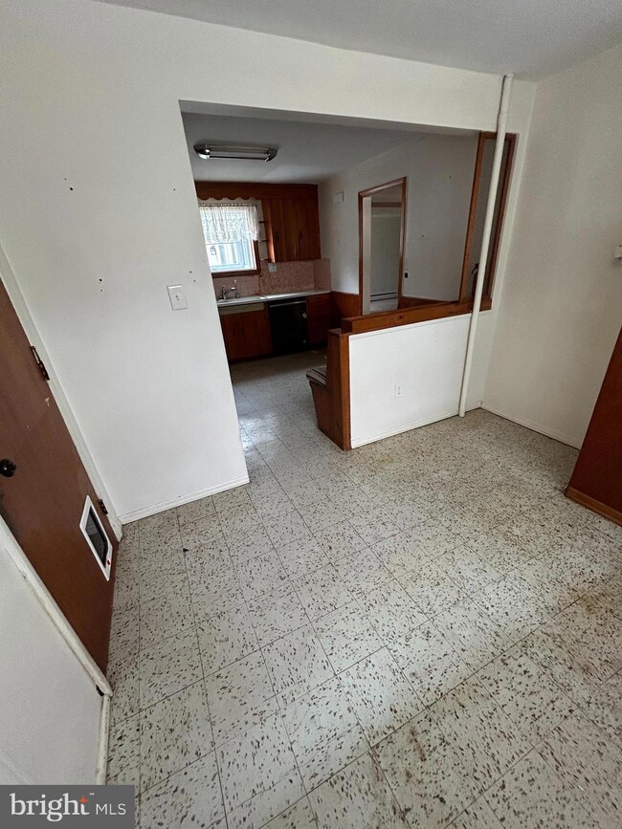
1465 Fairfield Rd Gettysburg, PA 17325
Highlights
- Wooded Lot
- 1 Fireplace
- Eat-In Kitchen
- Rambler Architecture
- No HOA
- Living Room
About This Home
As of October 2024Upcoming Auction on Tuesday September 10th @ 6pm. If you are looking for a solid home for yourself or investment, this is the home for you! This 4 bedroom 2 1/2 bath home sitting on 2.41 acres and encompassing an eat-in kitchen, living room, dining room, multipurpose room, and a shop are creates endless possibilities. The home has ductless mini- split heating and cooling, a large paved parking area, a concrete outdoor patio area, and an outdoor shed for additional storage. List price in no way represents the minimum, starting, or acceptable bid. It is used only as a guide to find a home.
Last Agent to Sell the Property
Cavalry Realty LLC License #RM420558 Listed on: 08/05/2024
Home Details
Home Type
- Single Family
Est. Annual Taxes
- $4,174
Year Built
- Built in 1939
Lot Details
- 2.41 Acre Lot
- Level Lot
- Wooded Lot
- Property is in good condition
Home Design
- Rambler Architecture
- Block Foundation
- Architectural Shingle Roof
- Vinyl Siding
Interior Spaces
- Property has 1 Level
- 1 Fireplace
- Living Room
- Dining Room
Kitchen
- Eat-In Kitchen
- Electric Oven or Range
- Dishwasher
Flooring
- Carpet
- Laminate
- Ceramic Tile
Bedrooms and Bathrooms
- 4 Main Level Bedrooms
Basement
- Partial Basement
- Crawl Space
Parking
- 4 Parking Spaces
- 4 Driveway Spaces
Outdoor Features
- Shed
- Storage Shed
Schools
- Gettysburg Area Middle School
- Gettysburg Area High School
Utilities
- Ductless Heating Or Cooling System
- Back Up Electric Heat Pump System
- 200+ Amp Service
- 60+ Gallon Tank
- Well
- On Site Septic
Community Details
- No Home Owners Association
Listing and Financial Details
- Tax Lot 0064
- Assessor Parcel Number 09E13-0064---000
Ownership History
Purchase Details
Purchase Details
Home Financials for this Owner
Home Financials are based on the most recent Mortgage that was taken out on this home.Purchase Details
Similar Homes in Gettysburg, PA
Home Values in the Area
Average Home Value in this Area
Purchase History
| Date | Type | Sale Price | Title Company |
|---|---|---|---|
| Deed | -- | None Listed On Document | |
| Deed | -- | None Listed On Document | |
| Deed | -- | -- |
Mortgage History
| Date | Status | Loan Amount | Loan Type |
|---|---|---|---|
| Previous Owner | $325,000 | Future Advance Clause Open End Mortgage |
Property History
| Date | Event | Price | Change | Sq Ft Price |
|---|---|---|---|---|
| 07/09/2025 07/09/25 | Price Changed | $445,000 | -6.3% | $188 / Sq Ft |
| 05/27/2025 05/27/25 | Price Changed | $474,900 | -2.1% | $201 / Sq Ft |
| 03/27/2025 03/27/25 | For Sale | $484,900 | +59.5% | $205 / Sq Ft |
| 10/22/2024 10/22/24 | Sold | $304,000 | +1.3% | $128 / Sq Ft |
| 09/11/2024 09/11/24 | Price Changed | $300,000 | +50.0% | $127 / Sq Ft |
| 09/10/2024 09/10/24 | Pending | -- | -- | -- |
| 08/05/2024 08/05/24 | For Sale | $200,000 | -- | $84 / Sq Ft |
Tax History Compared to Growth
Tax History
| Year | Tax Paid | Tax Assessment Tax Assessment Total Assessment is a certain percentage of the fair market value that is determined by local assessors to be the total taxable value of land and additions on the property. | Land | Improvement |
|---|---|---|---|---|
| 2025 | $4,359 | $233,600 | $86,600 | $147,000 |
| 2024 | $4,175 | $233,900 | $86,900 | $147,000 |
| 2023 | $4,175 | $233,900 | $86,900 | $147,000 |
| 2022 | $3,969 | $233,900 | $86,900 | $147,000 |
| 2021 | $4,002 | $233,900 | $86,900 | $147,000 |
| 2020 | $4,002 | $233,900 | $86,900 | $147,000 |
| 2019 | $3,976 | $233,900 | $86,900 | $147,000 |
| 2018 | $3,954 | $233,900 | $86,900 | $147,000 |
| 2017 | $3,736 | $233,900 | $86,900 | $147,000 |
| 2016 | -- | $233,900 | $86,900 | $147,000 |
| 2015 | -- | $233,900 | $86,900 | $147,000 |
| 2014 | -- | $233,900 | $86,900 | $147,000 |
Agents Affiliated with this Home
-

Seller's Agent in 2025
Fran Valerio
Coldwell Banker Realty
(717) 602-0551
338 Total Sales
-

Seller's Agent in 2024
Thomas Stewart
Cavalry Realty LLC
(717) 932-2599
936 Total Sales
Map
Source: Bright MLS
MLS Number: PAAD2014230
APN: 09-E13-0064-000
- 8 Sunshine Ave Unit 43
- 43 Ivy Ln
- 0 Fairfield and Iron Springs Rd Unit PAAD2014760
- 134 Woodhaven Dr
- 99 Friendship Ln Unit 77
- 31 Ivy Ln Unit 2C
- 29 Ivy Ln Unit 2B
- 10 Thrush Ct
- 40 Bobolink Dr
- 230 Old Mill Rd Unit 26A
- 32 Partridge Ct Unit C57
- 23 Partridge Ct Unit C68
- 178 E Audubon Rd Unit 172
- 6 Covey Ct Unit C72
- 5 Covey Ct Unit C74
- 220 Kingsgate Ct Unit 22
- 179 E Audubon Rd Unit 178
- 72 Battalion Ln Unit 43
- 617 Old Mill Rd
- 2170 Chambersburg Rd
