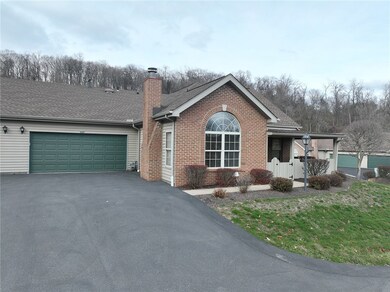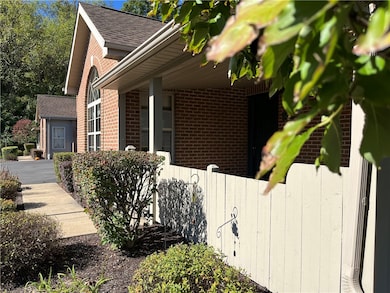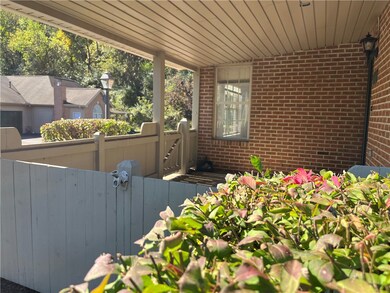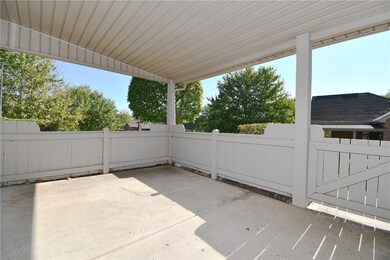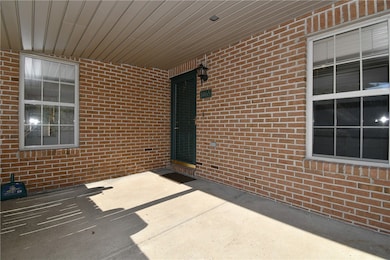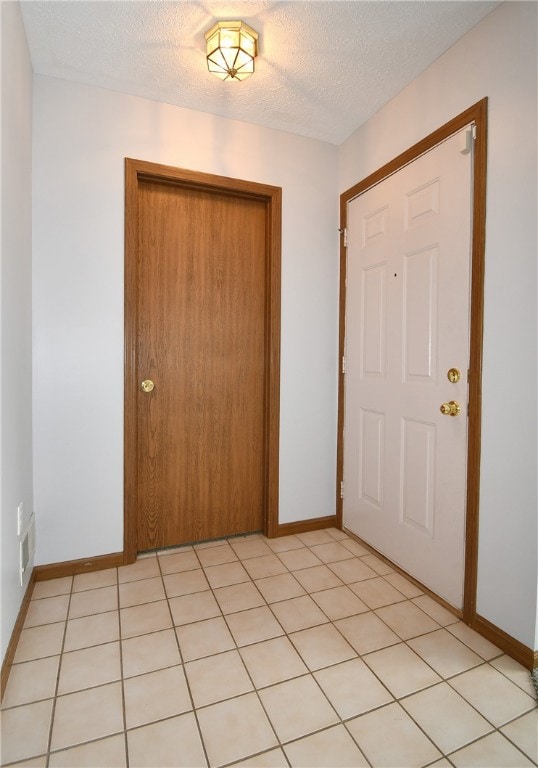1465 Greenbriar Ct Unit 1465 South Park, PA 15129
South Park Township NeighborhoodEstimated payment $2,376/month
Highlights
- Outdoor Pool
- 2 Car Attached Garage
- Forced Air Heating and Cooling System
- Colonial Architecture
- Double Pane Windows
- Carpet
About This Home
Step into this freshly painted 3-bedroom, 2.5-bath brick patio home that blends comfort, style & convenience. A level entry, inviting curb appeal & charming covered front porch set the tone. Inside, the ceramic-tiled foyer opens to a sun-drenched living room with soaring vaulted ceilings and a cozy gas fireplace. The open floor plan flows seamlessly into the dining area and a well-equipped kitchen featuring a peninsula for casual dining or entertaining. The first-floor primary suite offers privacy and comfort with a walk-in closet and full bath. Also on the main level: a second bedroom, half bath, laundry area, and a convenient 2-car attached garage. Upstairs, discover a spacious third bedroom retreat—complete with vaulted ceilings, a skylight, generous closet space, and another full bath. Newer furnace & A/C. Enjoy community amenities including a clubhouse, swimming pool, and beautifully maintained green spaces. All this in a prime location near South Park, shopping, dining and more!
Open House Schedule
-
Saturday, December 13, 20252:00 am to 4:00 pm12/13/2025 2:00:00 AM +00:0012/13/2025 4:00:00 PM +00:00Add to Calendar
Property Details
Home Type
- Condominium
Est. Annual Taxes
- $6,348
Year Built
- Built in 1993
HOA Fees
- $300 Monthly HOA Fees
Home Design
- Colonial Architecture
- Patio Home
- Brick Exterior Construction
- Composition Roof
Interior Spaces
- 1,398 Sq Ft Home
- Gas Fireplace
- Double Pane Windows
- Window Treatments
- Great Room with Fireplace
Kitchen
- Stove
- Microwave
- Dishwasher
- Disposal
Flooring
- Carpet
- Vinyl
Bedrooms and Bathrooms
- 3 Bedrooms
Parking
- 2 Car Attached Garage
- Garage Door Opener
Pool
- Outdoor Pool
Utilities
- Forced Air Heating and Cooling System
- Heating System Uses Gas
Community Details
- Greenbriar Chase Subdivision
Listing and Financial Details
- Home warranty included in the sale of the property
Map
Home Values in the Area
Average Home Value in this Area
Tax History
| Year | Tax Paid | Tax Assessment Tax Assessment Total Assessment is a certain percentage of the fair market value that is determined by local assessors to be the total taxable value of land and additions on the property. | Land | Improvement |
|---|---|---|---|---|
| 2025 | $5,134 | $147,000 | -- | $147,000 |
| 2024 | $5,134 | $147,000 | -- | $147,000 |
| 2023 | $5,070 | $147,000 | $0 | $147,000 |
| 2022 | $4,962 | $147,000 | $0 | $147,000 |
| 2021 | $4,961 | $147,000 | $0 | $147,000 |
| 2020 | $4,962 | $147,000 | $0 | $147,000 |
| 2019 | $4,876 | $147,000 | $0 | $147,000 |
| 2018 | $695 | $147,000 | $0 | $147,000 |
| 2017 | $4,647 | $147,000 | $0 | $147,000 |
| 2016 | $695 | $147,000 | $0 | $147,000 |
| 2015 | $695 | $147,000 | $0 | $147,000 |
| 2014 | $4,450 | $147,000 | $0 | $147,000 |
Property History
| Date | Event | Price | List to Sale | Price per Sq Ft |
|---|---|---|---|---|
| 10/02/2025 10/02/25 | For Sale | $295,000 | -- | $211 / Sq Ft |
Purchase History
| Date | Type | Sale Price | Title Company |
|---|---|---|---|
| Warranty Deed | $131,000 | -- | |
| Deed | $113,270 | -- |
Source: West Penn Multi-List
MLS Number: 1723800
APN: 0770-N-00100-1465-00
- 1467 Greenbriar Ct Unit 1467
- 1402 Greenbriar Ct Unit 1402
- 1825 Wallace Rd
- 2883 Amy Dr
- 1801 Mccorkle Rd
- 1802 Sangate Dr
- 07 Ridge Rd
- 1914 Riggs Rd
- 2220 Watchfield Dr
- 2420 Bonnie Dell Dr
- 0 Boff St
- 1893 Riggs Rd
- 1905 Michren Cir
- 3608 Edgewood St
- 3618 Downing St
- 1821 Ridge Rd
- 2520 Bonnie Dell Dr
- 4045 Crown Dr
- 1270 Barnstaple Dr
- 2921 Overhill St
- 7000 Squires Manor Ln
- 3001 Shelley Dr
- 400 Hidden Ridge Ct
- 1700 Patrick Place
- 3001 Perimeter Blvd
- 6450 Pleasant St
- 6150-6172 Library Rd
- 600 Royal Dr
- 305 Berrington Ct
- 5510 Library Rd
- 1317 Buckskin Trail
- 312 Millet Ln
- 1250 Village Green Dr
- 7200 Baptist Rd
- 3115 School Place
- 2617 Bethel Crest Dr
- 5492 Youngridge Dr
- 400 Plaza Dr
- 201 Kendall Ln
- 3 Marhoefer Dr

