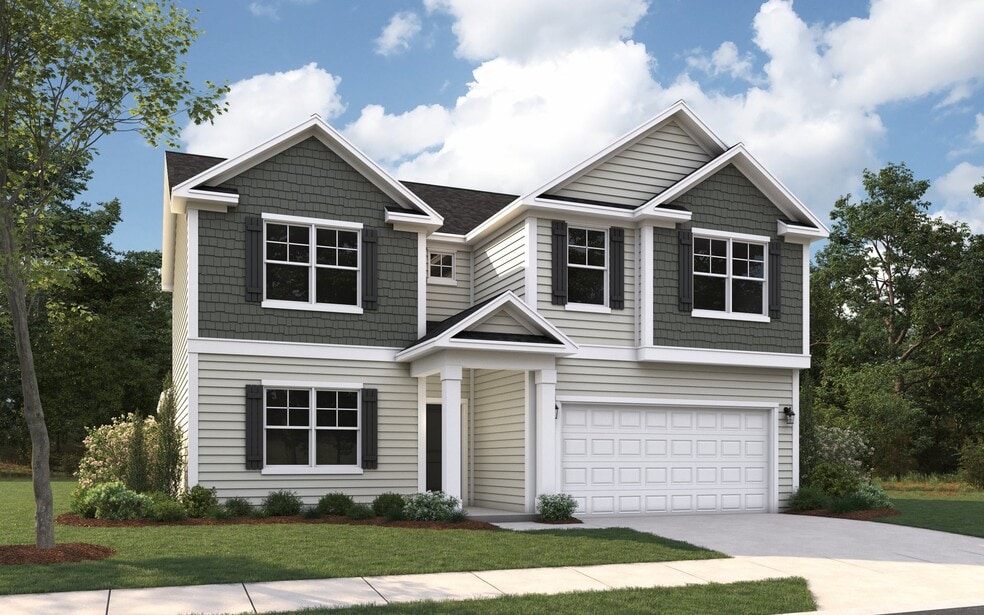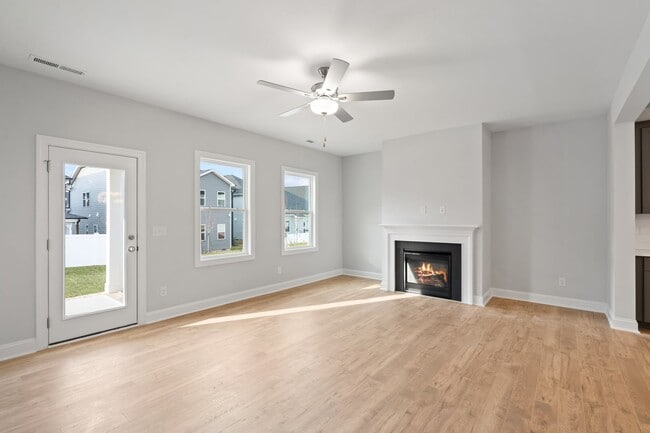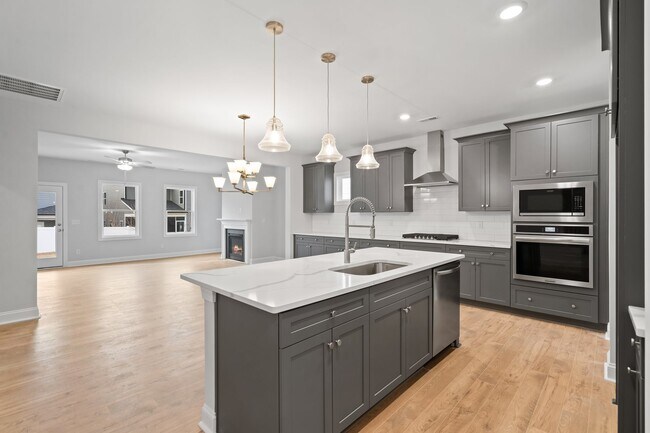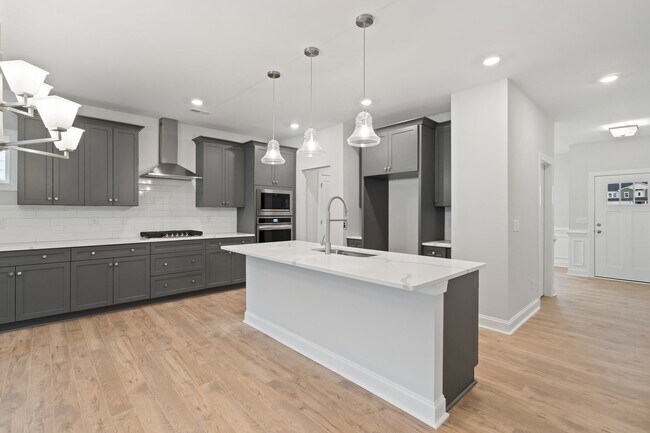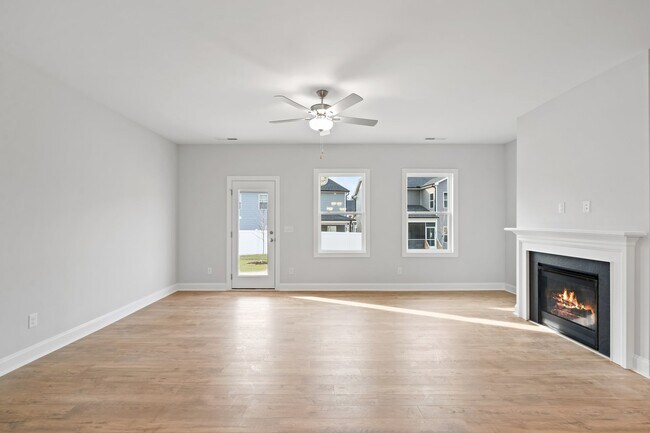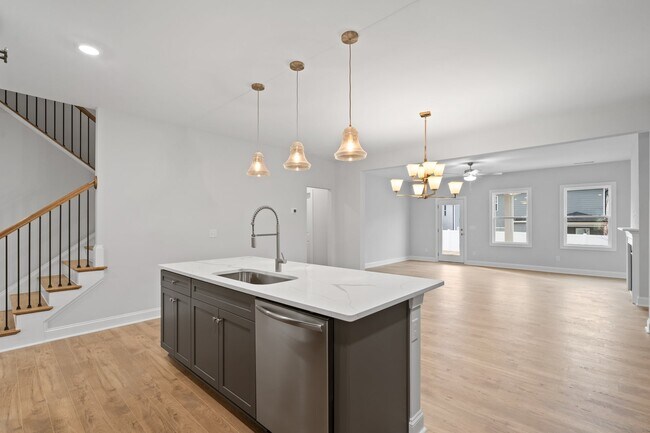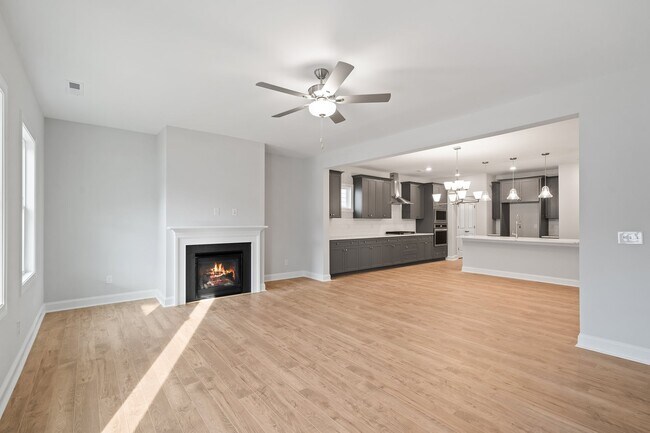
Estimated payment $2,886/month
About This Home
The Hamilton floor plan is a spacious two-story design with a thoughtful layout. The primary bedroom is conveniently located on the first floor, offering privacy and ease of access. The main level also includes an open-concept living space that flows from the kitchen to the family room, making it perfect for entertaining. Upstairs, the secondary bedrooms are arranged around a central loft space, providing additional living or playroom options. This layout ensures separation between the primary suite and the upstairs bedrooms, creating both functional living spaces and privacy for everyone. Photos are for illustration purposes only. Actual home may vary in features, colors, and options.
Builder Incentives
For a limited time, enjoy low rates and no payments until 2026 when you purchase select quick move-in homes from Dream Finders Homes.
Sales Office
All tours are by appointment only. Please contact sales office to schedule.
Home Details
Home Type
- Single Family
Parking
- 2 Car Garage
Home Design
- New Construction
Interior Spaces
- 2-Story Property
Bedrooms and Bathrooms
- 4 Bedrooms
Map
Other Move In Ready Homes in Trail Ridge
About the Builder
- Trail Ridge
- 1096 Hollow Creek Ln Unit 16
- 5090 Southern Pines Dr
- 9131 County Line Rd
- 3180 Piney Grove Rd
- 185 Trenton Dr
- 8823 Sherbow Rd
- 9 Warren Rd
- 1762 Black Horse Rd Unit 50
- 1758 Black Horse Rd Unit 49
- 1586 Dappledown St Unit 58
- 1461 Dappledown St Unit 64
- 1457 Dappledown St Unit 65
- 8630 Hickory Hill Ln
- 607 Salisbury St
- 8580 Benbow-Merrill Rd
- 425 Bunker Hill Rd S
- 0 Ambridge Dr
- 3543 Spring Hope Ct
- Havenbrooke
