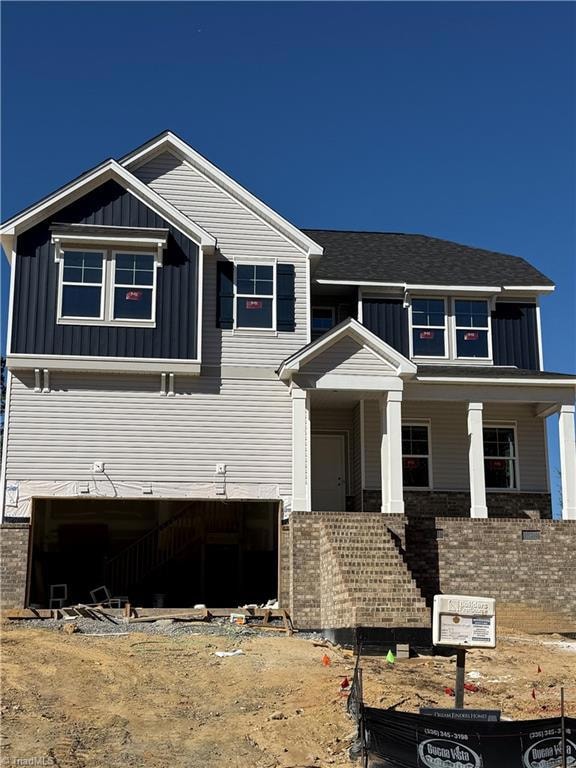1465 Gunnison Ct Kernersville, NC 27284
Piney Grove NeighborhoodEstimated payment $2,498/month
Highlights
- Main Floor Primary Bedroom
- Kitchen Island
- Central Air
- Kernersville Middle Rated 9+
- Attached Carport
- Ceiling Fan
About This Home
This stunning new home combines modern design with everyday comfort. The spacious open-concept layout features a gourmet kitchen at the heart of the home, complete with a huge center island perfect for entertaining or casual dining. The main-level primary suite offers convenience and privacy, featuring a luxurious bath and generous walk-in closet. Upstairs, you?ll find additional bedrooms and flexible living space ideal for guests, a home office, or a playroom. Enjoy stylish finishes, energy-efficient features, and thoughtful details throughout. This home truly checks all the boxes for today?s lifestyle! You will love the large lot and oversized back deck. Call agent for all the great incentives on this home. Completion Date December 2025.
Home Details
Home Type
- Single Family
Est. Annual Taxes
- $463
Year Built
- Built in 2025
Lot Details
- 0.5 Acre Lot
- Cleared Lot
- Property is zoned RS20
HOA Fees
- $30 Monthly HOA Fees
Parking
- 2 Car Garage
- Attached Carport
- Driveway
Home Design
- Vinyl Siding
Interior Spaces
- 2,854 Sq Ft Home
- Property has 2 Levels
- Ceiling Fan
- Dryer Hookup
Kitchen
- Dishwasher
- Kitchen Island
Flooring
- Carpet
- Laminate
- Vinyl
Bedrooms and Bathrooms
- 4 Bedrooms
- Primary Bedroom on Main
Schools
- Kernersville Middle School
- East Forsyth High School
Utilities
- Central Air
- Heat Pump System
- Gas Water Heater
Community Details
- Trail Ridge Subdivision
Listing and Financial Details
- Tax Lot 24
- Assessor Parcel Number 6897017012
- 1% Total Tax Rate
Map
Home Values in the Area
Average Home Value in this Area
Tax History
| Year | Tax Paid | Tax Assessment Tax Assessment Total Assessment is a certain percentage of the fair market value that is determined by local assessors to be the total taxable value of land and additions on the property. | Land | Improvement |
|---|---|---|---|---|
| 2025 | -- | $71,400 | $71,400 | -- |
| 2024 | -- | -- | -- | -- |
Property History
| Date | Event | Price | List to Sale | Price per Sq Ft |
|---|---|---|---|---|
| 09/28/2025 09/28/25 | Price Changed | $460,311 | +0.4% | $164 / Sq Ft |
| 07/19/2025 07/19/25 | For Sale | $458,475 | -- | $163 / Sq Ft |
Source: Triad MLS
MLS Number: 1199881
APN: 6897-01-7012
- 1466 Gunnison Ct
- Holden 2 Plan at Trail Ridge
- Redbud Plan at Trail Ridge
- Bellwood Plan at Trail Ridge
- Southport Plan at Trail Ridge
- Hamilton Plan at Trail Ridge
- Jackson Plan at Trail Ridge
- 1353 Ouray Dr
- 1618 Lazy Fox Ln Unit 5
- 1375 Ouray Dr
- 1392 Ouray Dr
- 1096 Hollow Creek Ln Unit 16
- 1092 Hollow Creek Ln Unit 15
- 988 Huntington Run Ln
- 1456 N Main St
- 4608 Eden Bridge Dr
- 5090 Southern Pines Dr
- 0 Smith Edwards Rd
- 105 Gordon Terrace Rd
- 104 Gordon Terrace Rd Unit 48
- 229 Pegg Farm Ln
- 421 Jefferson St
- 137 Kentland Ridge Dr
- 120 Farmwood Dr
- 139 Nelson St Unit 204
- 139 Nelson St Unit 201
- 520 Michael St
- 101 Saint Charles Ct
- 101 St Charles Ct
- 7109 Lambeth Farm Ln N
- 472 Lindsay St
- 422 Mountain View Dr
- 515 Springbrook Dr
- 5385 MacY Grove Rd
- 1000 Salisbury St
- 1563 Amberview Ln
- 1470 Old Coach Rd
- 1014 Grays Land Ct
- 107 Patio Ct
- 11 Harvest Oak Ct

